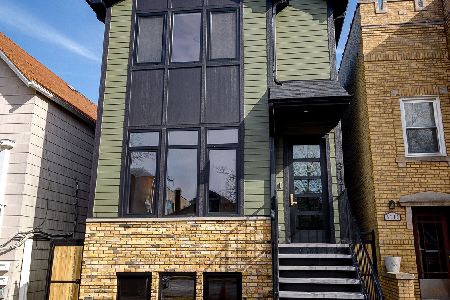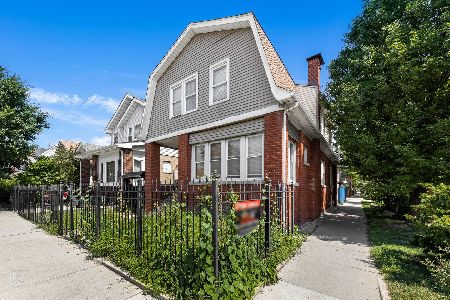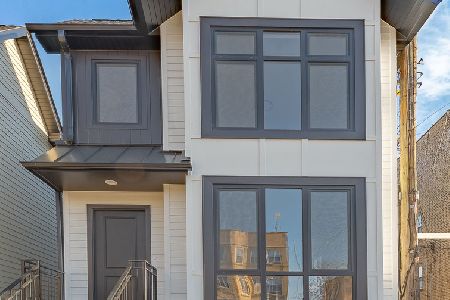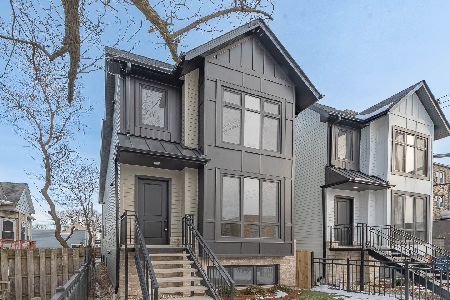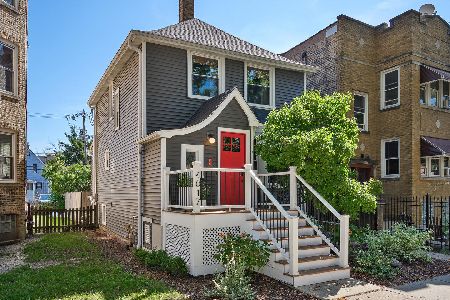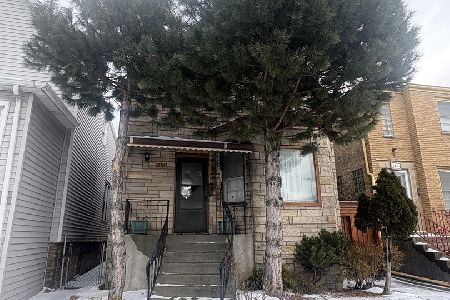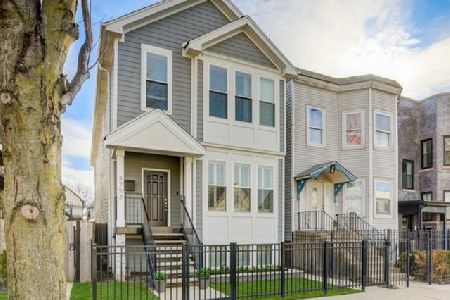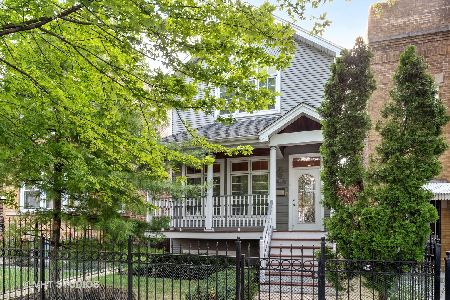3753 Albany Avenue, Irving Park, Chicago, Illinois 60618
$780,000
|
Sold
|
|
| Status: | Closed |
| Sqft: | 3,700 |
| Cost/Sqft: | $216 |
| Beds: | 4 |
| Baths: | 4 |
| Year Built: | 2018 |
| Property Taxes: | $0 |
| Days On Market: | 2511 |
| Lot Size: | 0,07 |
Description
BRING YOUR BEST OFFER, BUILDER MUST SELL NOW! Sun filled 3700 sqft new construction SFH in Irving Park! Thoughtful floor plan w/4 upper level bedrooms. Open concept living w/great natural light, crown molding, & warm hardwood. Chef's kitchen features soft close cabinetry w/glass transoms, 9' island w/bar seating, high end appl including Thermador cook top & dbl oven, butler pantry w/beverage center, & walk-in pantry. Adjoining great rm w/stacked stone gas fireplace, iPad dock to control whole house audio system, & windows overlooking rear yard. Private master w/dual built-out WIC's & luxury bath w/freestanding tub, frameless glass shower w/rainshower head, dual vanity, marble tile, & skylight. 3 additional beds, full guest bath w/tub, & laundry on upper level. Lower level features large rec rm w/wet bar, AV & storage rm, 5th bedroom, 2nd laundry hook-up, & full bath w/shower. Rear mudroom w/built-ins & french door to enclosed backyard. Nice outdoor space w/2 car garage.
Property Specifics
| Single Family | |
| — | |
| — | |
| 2018 | |
| Full | |
| — | |
| No | |
| 0.07 |
| Cook | |
| — | |
| 0 / Not Applicable | |
| None | |
| Public | |
| Public Sewer | |
| 10347436 | |
| 13241180020000 |
Property History
| DATE: | EVENT: | PRICE: | SOURCE: |
|---|---|---|---|
| 31 Jul, 2019 | Sold | $780,000 | MRED MLS |
| 16 Jun, 2019 | Under contract | $799,900 | MRED MLS |
| — | Last price change | $825,000 | MRED MLS |
| 17 Apr, 2019 | Listed for sale | $825,000 | MRED MLS |
| 31 May, 2024 | Sold | $1,000,000 | MRED MLS |
| 24 Apr, 2024 | Under contract | $1,024,900 | MRED MLS |
| — | Last price change | $1,050,000 | MRED MLS |
| 20 Feb, 2024 | Listed for sale | $1,050,000 | MRED MLS |
Room Specifics
Total Bedrooms: 5
Bedrooms Above Ground: 4
Bedrooms Below Ground: 1
Dimensions: —
Floor Type: Hardwood
Dimensions: —
Floor Type: Hardwood
Dimensions: —
Floor Type: Hardwood
Dimensions: —
Floor Type: —
Full Bathrooms: 4
Bathroom Amenities: Separate Shower,Double Sink,Soaking Tub
Bathroom in Basement: 1
Rooms: Bedroom 5,Breakfast Room,Great Room,Recreation Room,Storage
Basement Description: Finished
Other Specifics
| 2 | |
| — | |
| — | |
| — | |
| — | |
| 25 X 125 | |
| — | |
| Full | |
| Skylight(s), Bar-Wet, Hardwood Floors, Second Floor Laundry, Built-in Features, Walk-In Closet(s) | |
| Double Oven, Microwave, Dishwasher, Refrigerator, Washer, Dryer, Disposal, Stainless Steel Appliance(s), Wine Refrigerator, Cooktop, Range Hood | |
| Not in DB | |
| Sidewalks, Street Lights, Street Paved | |
| — | |
| — | |
| Gas Starter |
Tax History
| Year | Property Taxes |
|---|---|
| 2024 | $17,576 |
Contact Agent
Nearby Similar Homes
Nearby Sold Comparables
Contact Agent
Listing Provided By
Jameson Sotheby's Intl Realty

