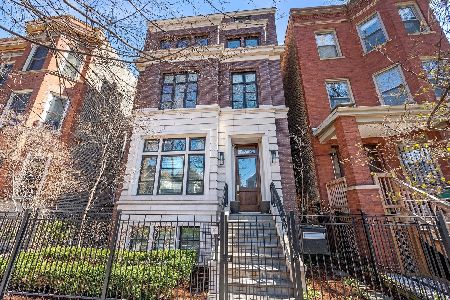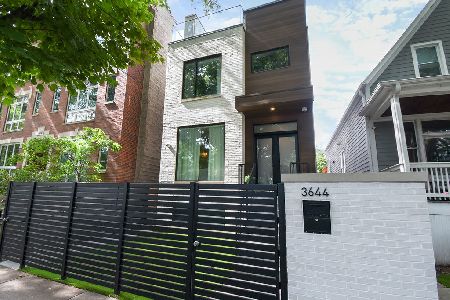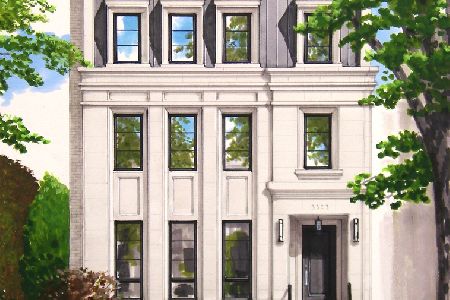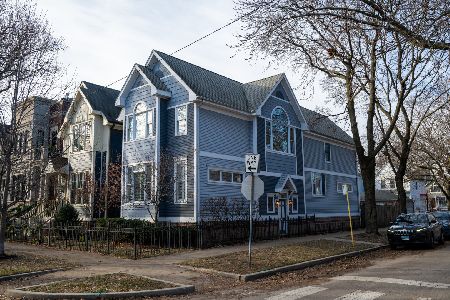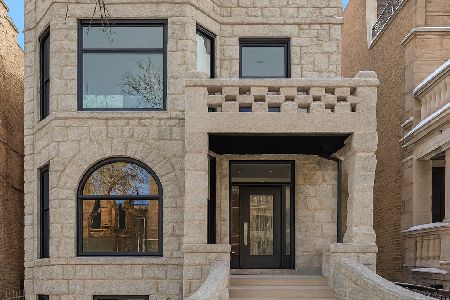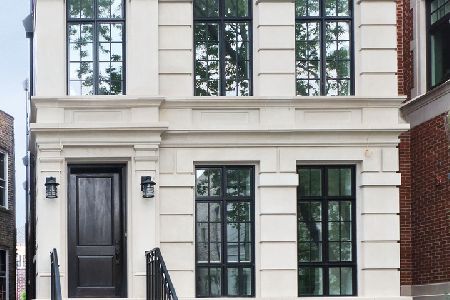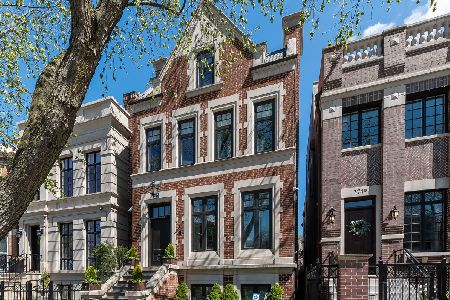3753 Greenview Avenue, Lake View, Chicago, Illinois 60613
$2,500,000
|
Sold
|
|
| Status: | Closed |
| Sqft: | 0 |
| Cost/Sqft: | — |
| Beds: | 5 |
| Baths: | 6 |
| Year Built: | 2016 |
| Property Taxes: | $37,156 |
| Days On Market: | 985 |
| Lot Size: | 0,07 |
Description
Step inside this stunning 5BR/5.1 BA home situated in the highly coveted Southport Corridor. The striking limestone exterior of this property sets the stage for the luxurious features that await you inside. The open floorplan and lofty ceilings create an atmosphere of elegance and refinement. The living/dining room effortlessly connects to the kitchen through a convenient butler's pantry, ideal for hosting dinner parties and entertaining guests. The luxe kitchen is a true masterpiece, featuring top-of-the-line Subzero, Wolf, and Bosch appliances, custom cabinetry, an island with bar seating, and a built-in bench for informal dining. The kitchen opens up to the spacious family room that features a gas fireplace, custom built-in shelving, and easy access to the fabulous private backyard, complete with a wood-burning fireplace and newly installed turf with a bluestone perimeter. This outdoor oasis is perfect for enjoying the Chicago summer weather and hosting outdoor gatherings. As you make your way to the second level, you'll find three ensuite bedrooms, including the primary suite featuring a walk-in closet with an organization system, a spa-like bathroom with double vanities with marble countertops, dual steam showers, a soaking tub, and a water closet. All ensuite bathrooms on the 2nd level have radiant heated floors. The laundry is also located on this level for your convenience. The penthouse level presents a versatile bonus room or office, complete with a wet bar, a full bathroom, and not one, but two incredible terraces, one of which includes a truly unique basketball court installed in 2021, a comfortable seating area, and a gas fireplace. Descend to the lower level, and unwind in the spacious rec room, two additional bedrooms, and a full bathroom. You will love the radiant heated flooring throughout the entire lower level! In addition, this property includes a detached 2.5-car garage with a spectacular rooftop deck. Unbeatable location with easy access to an incredible selection of restaurants, bars, cafes, shopping, grocery stores, and public transportation.
Property Specifics
| Single Family | |
| — | |
| — | |
| 2016 | |
| — | |
| — | |
| No | |
| 0.07 |
| Cook | |
| — | |
| 0 / Not Applicable | |
| — | |
| — | |
| — | |
| 11784184 | |
| 14201130030000 |
Nearby Schools
| NAME: | DISTRICT: | DISTANCE: | |
|---|---|---|---|
|
Grade School
Blaine Elementary School |
299 | — | |
|
Middle School
Blaine Elementary School |
299 | Not in DB | |
|
High School
Lake View High School |
299 | Not in DB | |
Property History
| DATE: | EVENT: | PRICE: | SOURCE: |
|---|---|---|---|
| 31 Jul, 2020 | Sold | $2,100,000 | MRED MLS |
| 23 Jun, 2020 | Under contract | $2,195,000 | MRED MLS |
| 5 May, 2020 | Listed for sale | $2,195,000 | MRED MLS |
| 20 Jun, 2023 | Sold | $2,500,000 | MRED MLS |
| 19 May, 2023 | Under contract | $2,500,000 | MRED MLS |
| 16 May, 2023 | Listed for sale | $2,500,000 | MRED MLS |
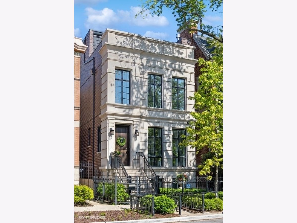
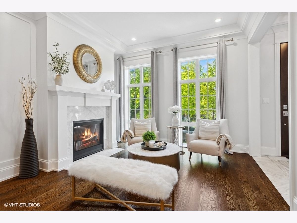
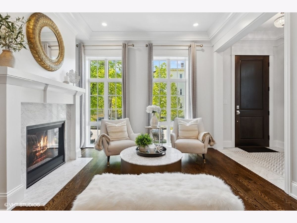
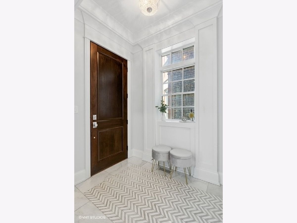
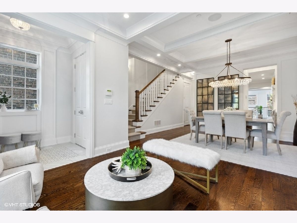
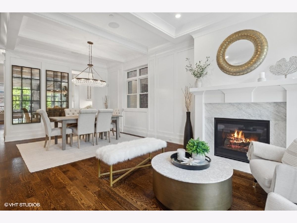
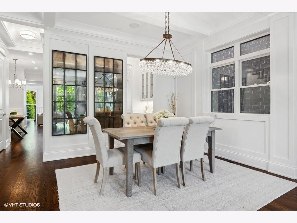
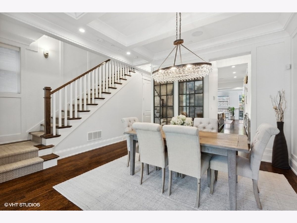
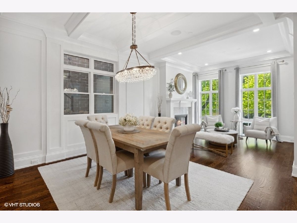
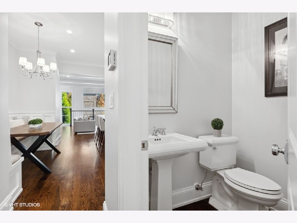
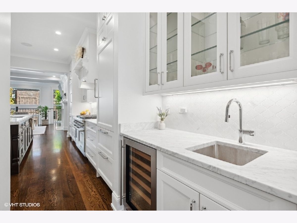
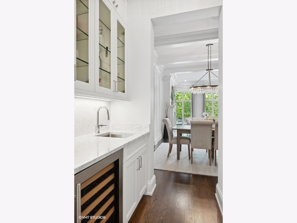
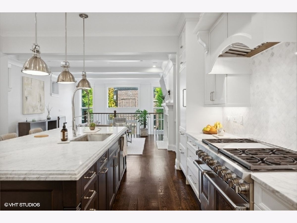
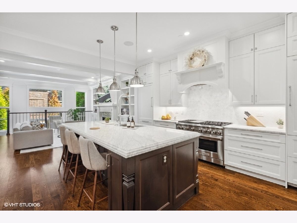
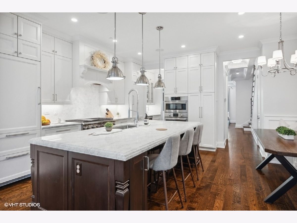
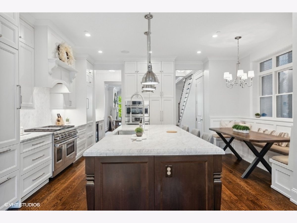
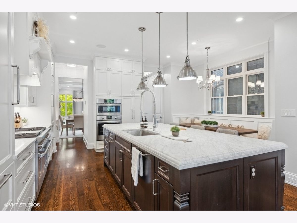
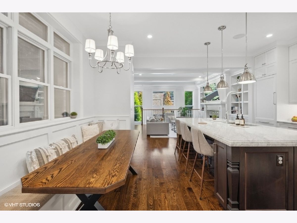
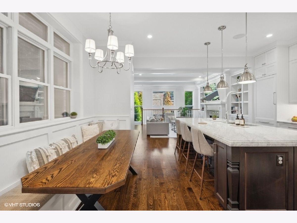
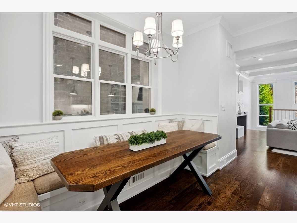
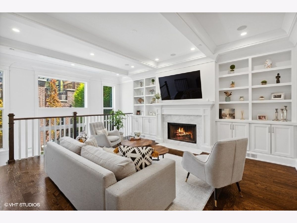
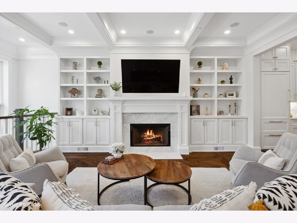
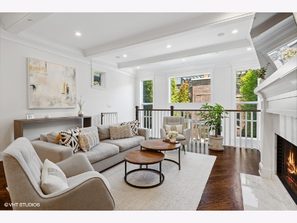
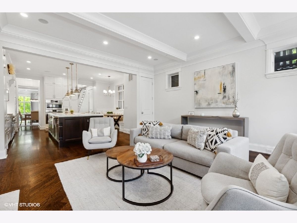
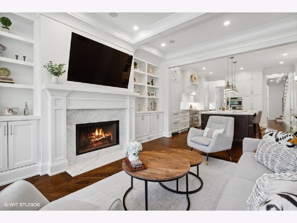
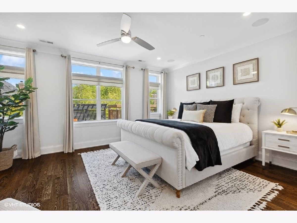
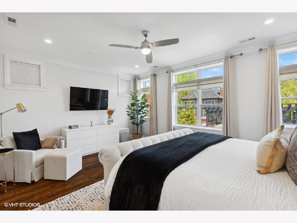
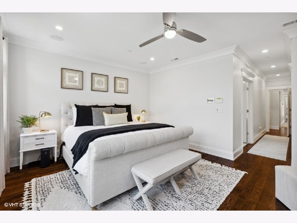
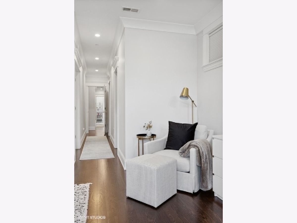
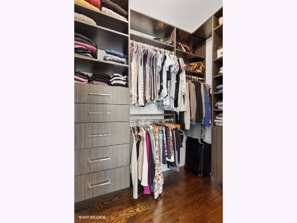
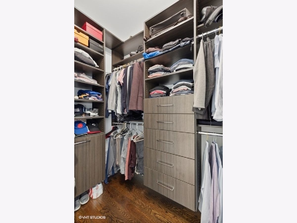
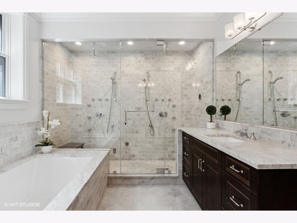
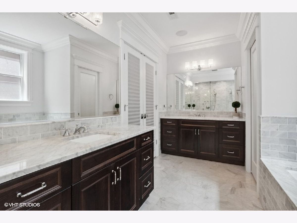
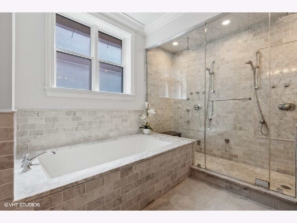
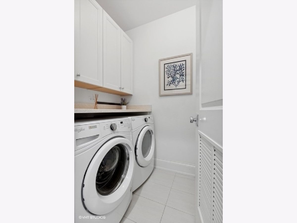
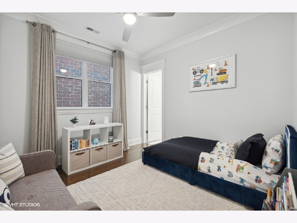
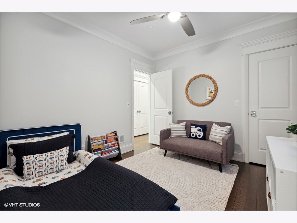
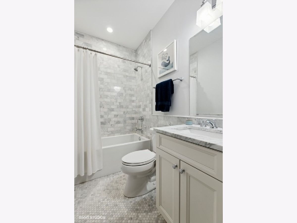
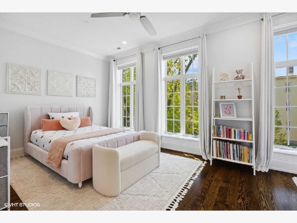
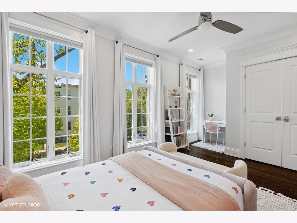
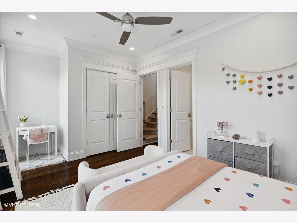
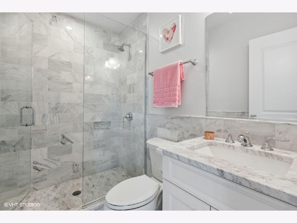
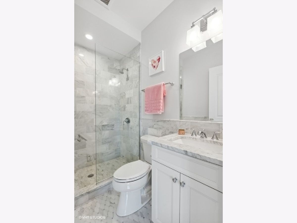
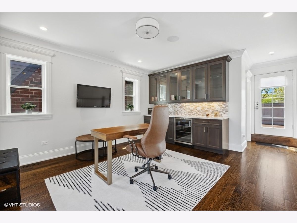
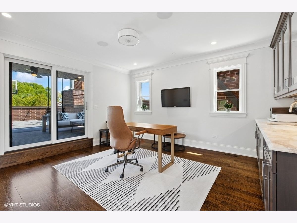
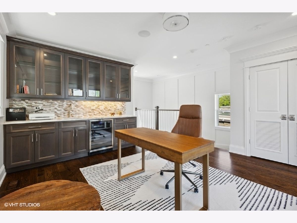
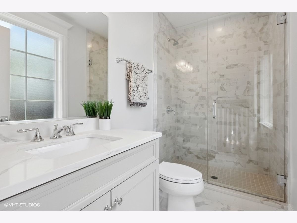
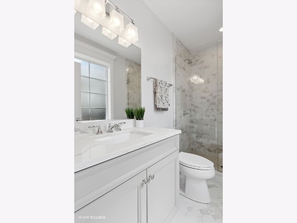
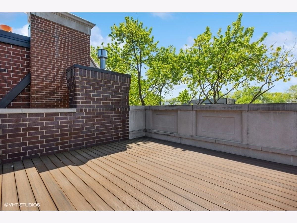
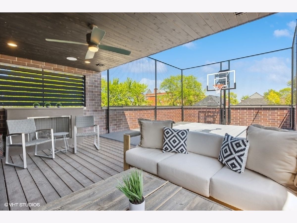
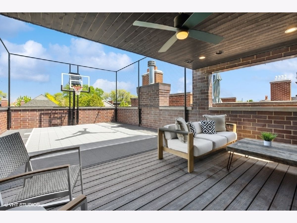
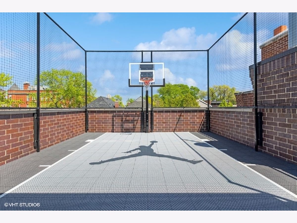
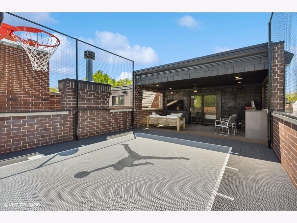
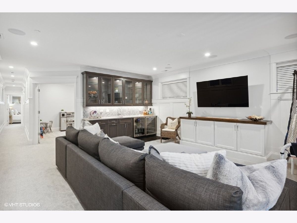
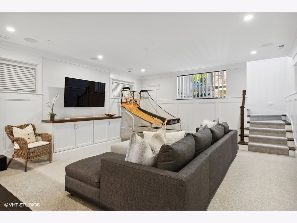
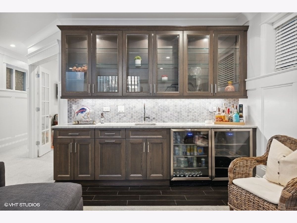
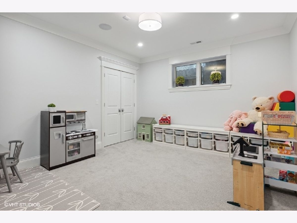
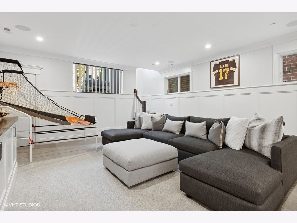
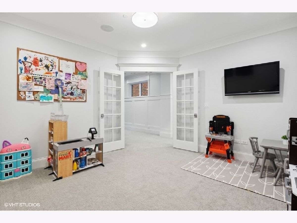
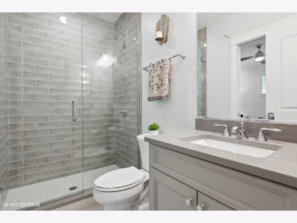
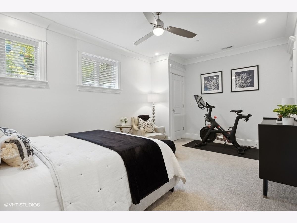
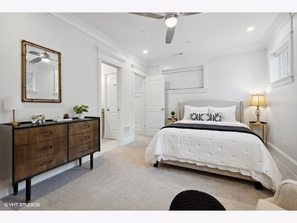
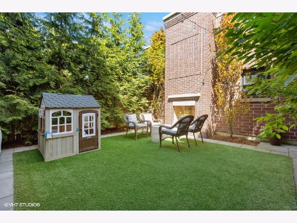
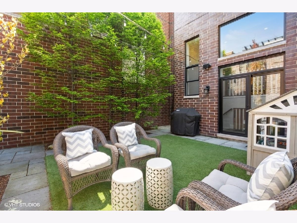
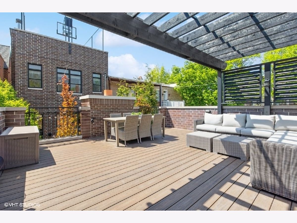
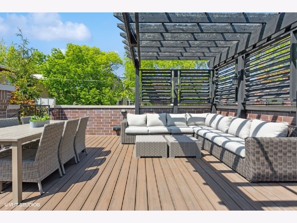
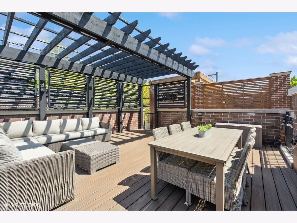
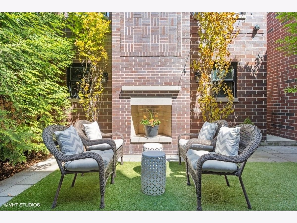
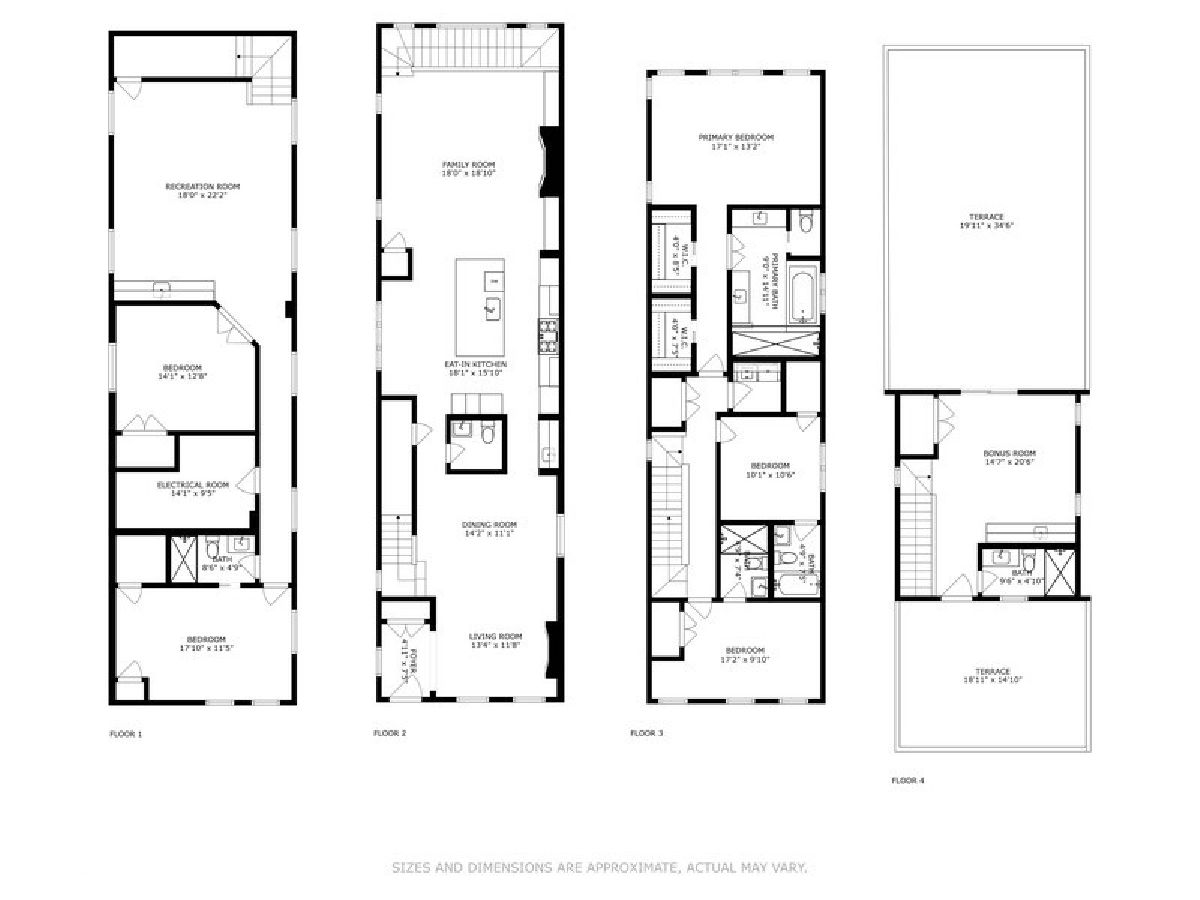
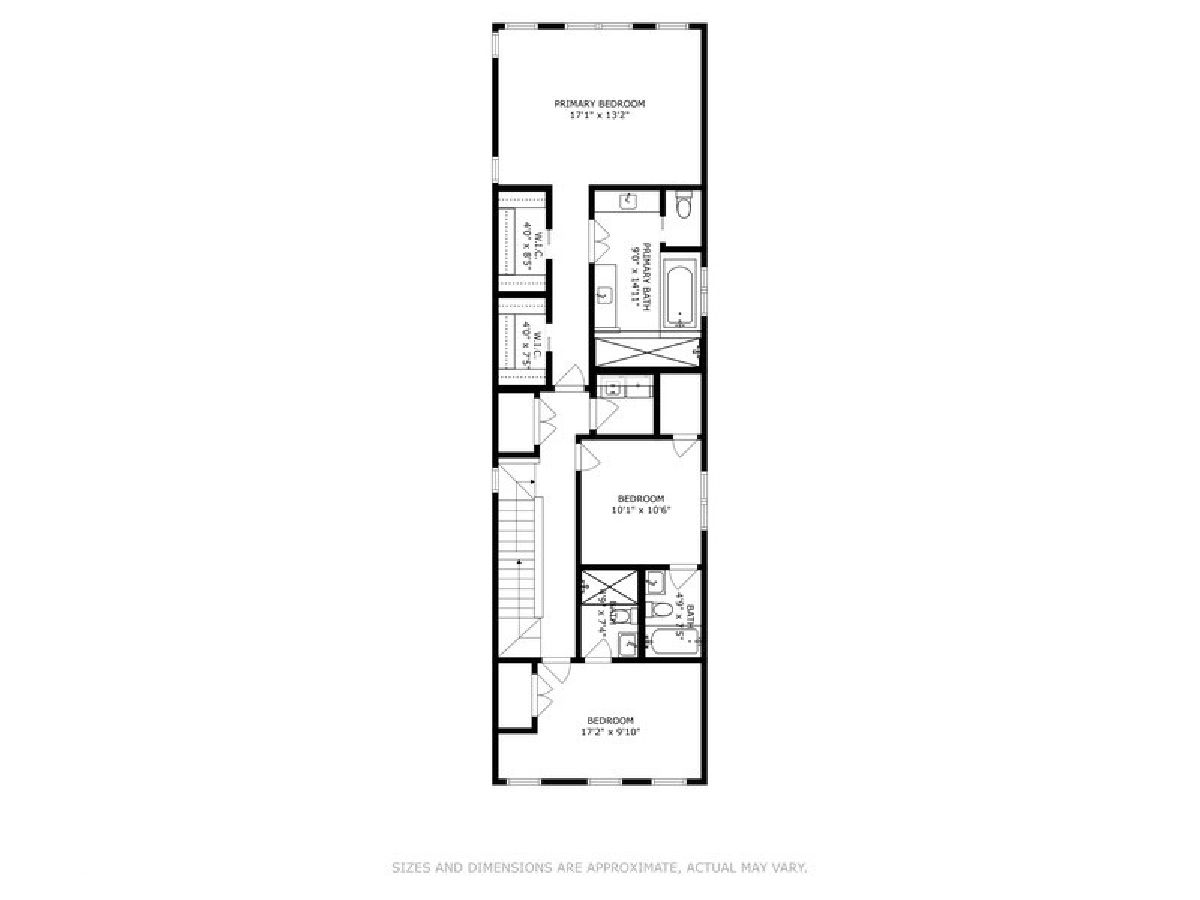
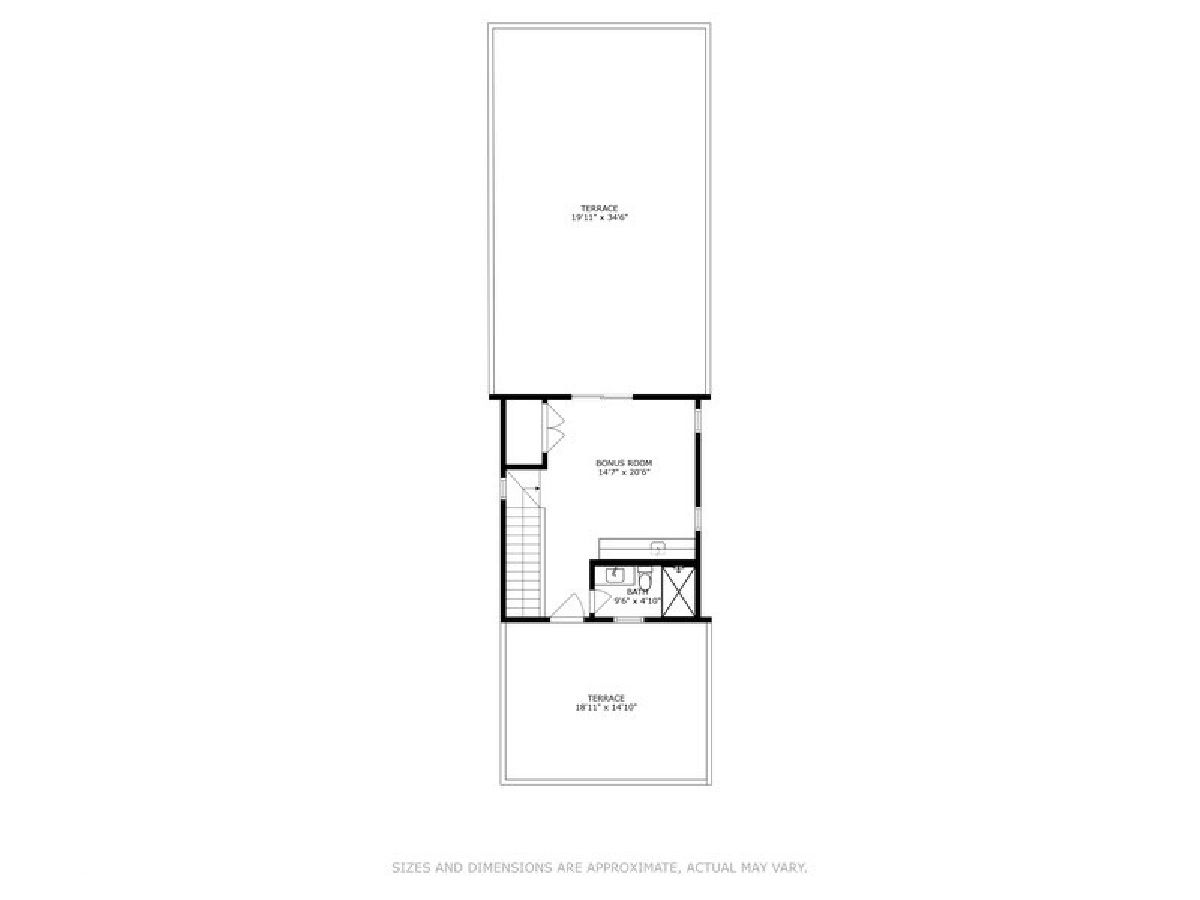
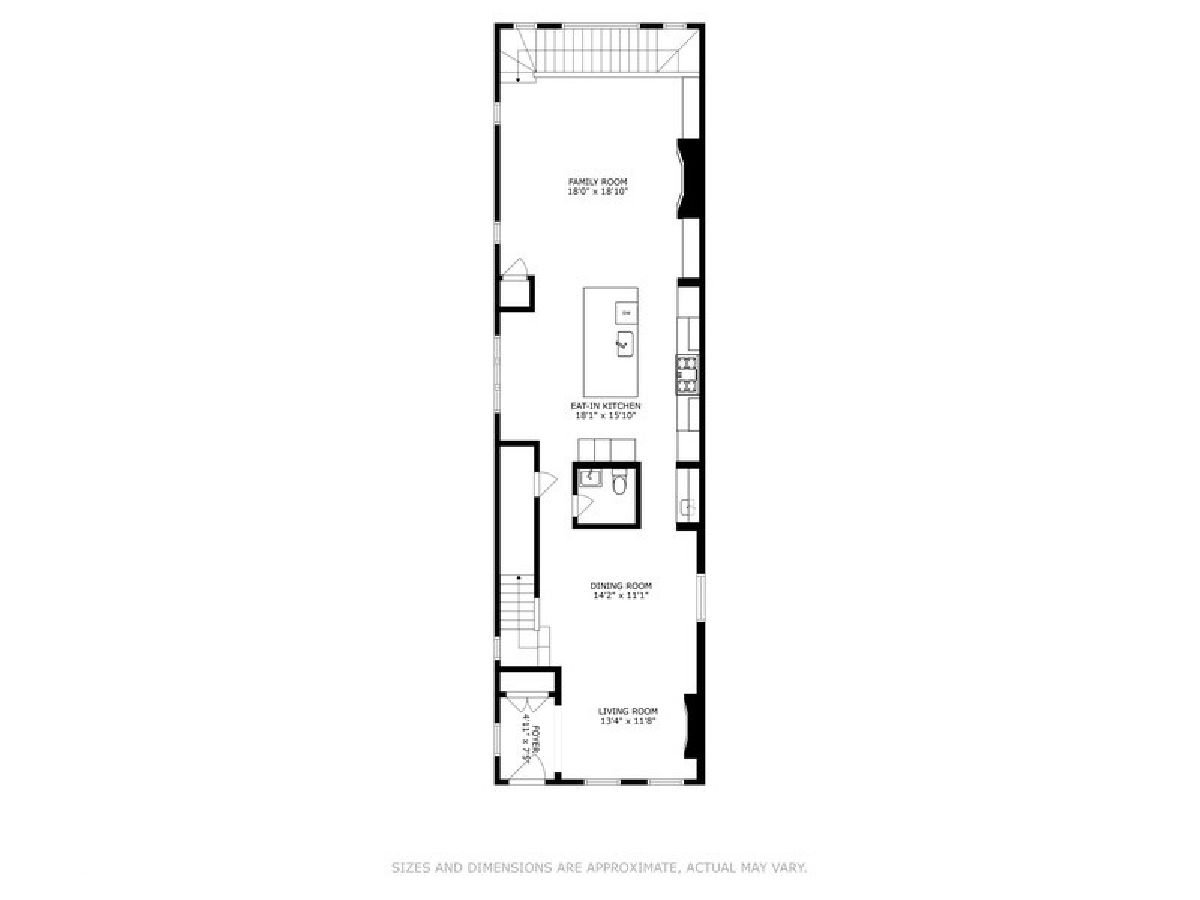
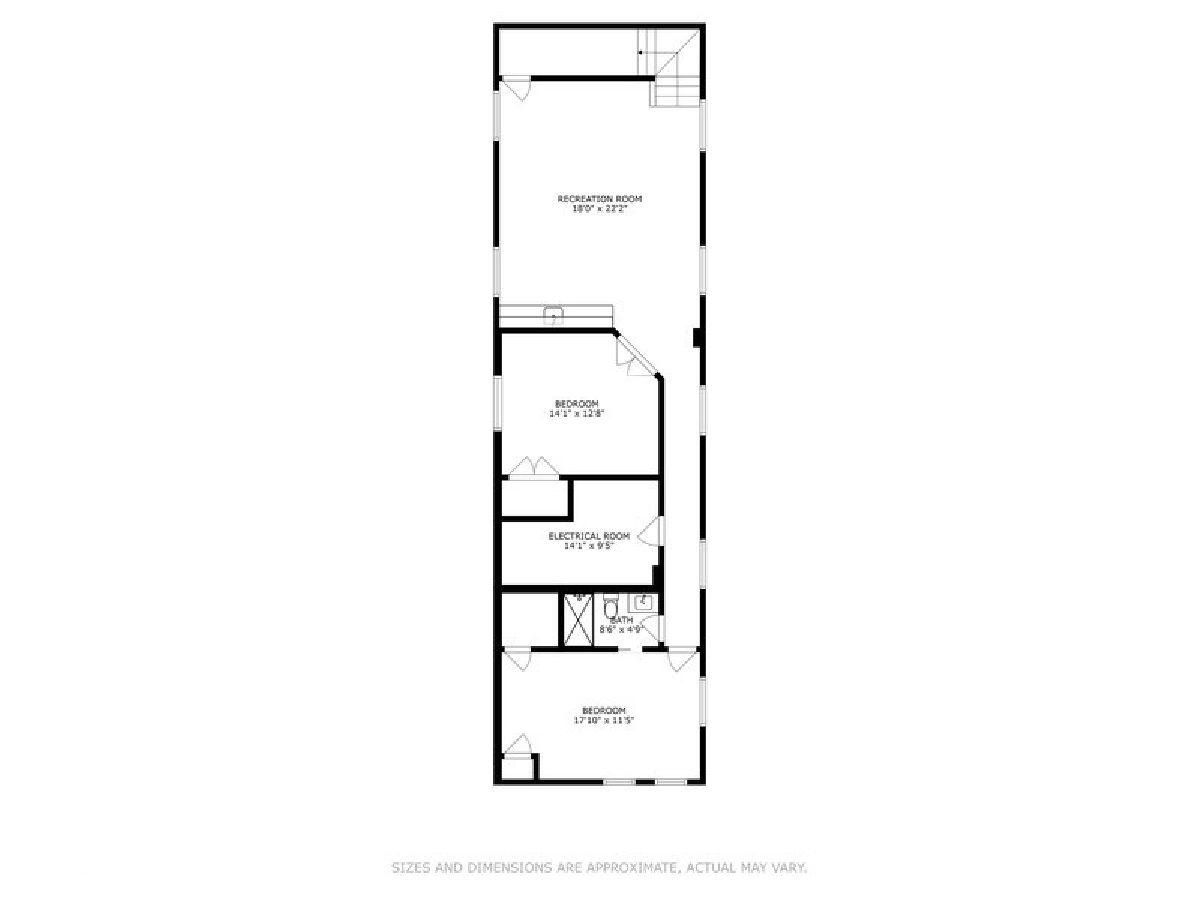
Room Specifics
Total Bedrooms: 5
Bedrooms Above Ground: 5
Bedrooms Below Ground: 0
Dimensions: —
Floor Type: —
Dimensions: —
Floor Type: —
Dimensions: —
Floor Type: —
Dimensions: —
Floor Type: —
Full Bathrooms: 6
Bathroom Amenities: Separate Shower,Steam Shower,Double Sink,Double Shower,Soaking Tub
Bathroom in Basement: 1
Rooms: —
Basement Description: Finished
Other Specifics
| 2.5 | |
| — | |
| — | |
| — | |
| — | |
| 25 X 123.5 | |
| — | |
| — | |
| — | |
| — | |
| Not in DB | |
| — | |
| — | |
| — | |
| — |
Tax History
| Year | Property Taxes |
|---|---|
| 2020 | $35,716 |
| 2023 | $37,156 |
Contact Agent
Nearby Similar Homes
Nearby Sold Comparables
Contact Agent
Listing Provided By
Keller Williams ONEChicago

