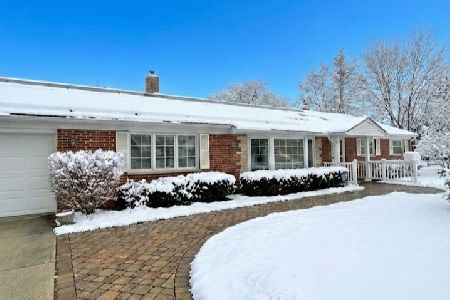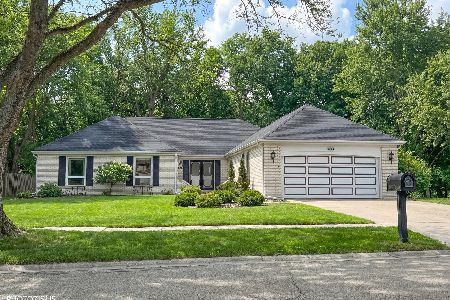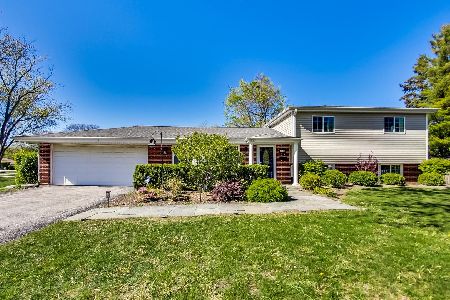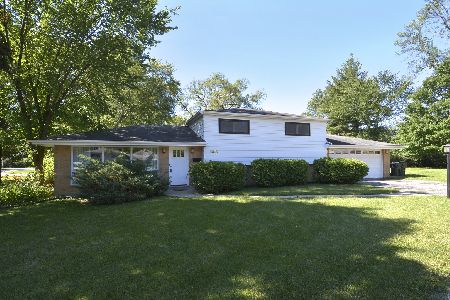3754 Lindenwood Lane, Glenview, Illinois 60025
$445,000
|
Sold
|
|
| Status: | Closed |
| Sqft: | 2,200 |
| Cost/Sqft: | $209 |
| Beds: | 4 |
| Baths: | 3 |
| Year Built: | 1962 |
| Property Taxes: | $7,357 |
| Days On Market: | 2661 |
| Lot Size: | 0,24 |
Description
TRUE 4 bedroom split level home with attached deep 2 car garage on quiet part of Pfingsten, just north of Glenview Road. From the moment you walk in, you feel open living space on all 3 levels on this meticulously maintained Glenview home. All four bedrooms are on upper level with private half bath in master bedroom. Main floor living room leads into large dining room area adjacent to kitchen with sliding pantry shelves and many cabinets. All stainless steel appliances. Spacious 3 season sun room off of dining room with sliding glass doors and access to landscaped huge back yard. Home includes 2 Solar attic fans, 3 Solar Tubes in upstairs hallway, kitchen and dining room save lots of energy and bring light inside the house. Lower level family room has a full bath and space to create another dedicated room for office or den. Custom rolling shutters on windows. Furnace, A/C and Water Heater less than 5 years old. Flick park is less than 2 blocks away; Home Warranty included.
Property Specifics
| Single Family | |
| — | |
| Tri-Level | |
| 1962 | |
| Partial | |
| — | |
| No | |
| 0.24 |
| Cook | |
| — | |
| 0 / Not Applicable | |
| None | |
| Lake Michigan | |
| Public Sewer | |
| 10124964 | |
| 04331120080000 |
Nearby Schools
| NAME: | DISTRICT: | DISTANCE: | |
|---|---|---|---|
|
Grade School
Glen Grove Elementary School |
34 | — | |
|
High School
Glenbrook South High School |
225 | Not in DB | |
Property History
| DATE: | EVENT: | PRICE: | SOURCE: |
|---|---|---|---|
| 19 Dec, 2018 | Sold | $445,000 | MRED MLS |
| 15 Nov, 2018 | Under contract | $460,000 | MRED MLS |
| 29 Oct, 2018 | Listed for sale | $460,000 | MRED MLS |
Room Specifics
Total Bedrooms: 4
Bedrooms Above Ground: 4
Bedrooms Below Ground: 0
Dimensions: —
Floor Type: Hardwood
Dimensions: —
Floor Type: Hardwood
Dimensions: —
Floor Type: Hardwood
Full Bathrooms: 3
Bathroom Amenities: —
Bathroom in Basement: 1
Rooms: Sun Room
Basement Description: Finished
Other Specifics
| 2.5 | |
| — | |
| Concrete | |
| Outdoor Grill | |
| — | |
| 101X105 | |
| — | |
| Half | |
| Skylight(s), Hardwood Floors, Solar Tubes/Light Tubes | |
| — | |
| Not in DB | |
| — | |
| — | |
| — | |
| — |
Tax History
| Year | Property Taxes |
|---|---|
| 2018 | $7,357 |
Contact Agent
Nearby Similar Homes
Nearby Sold Comparables
Contact Agent
Listing Provided By
Keller Williams Chicago-O'Hare








