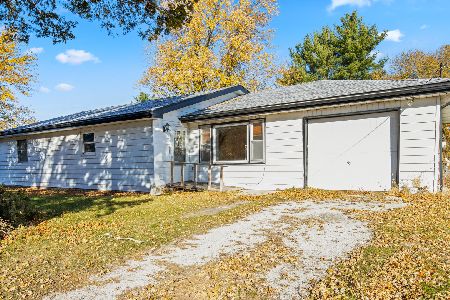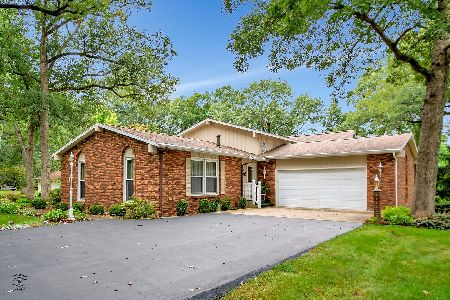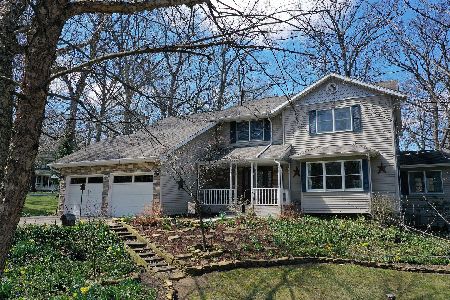3754 Wayne Avenue, St Anne, Illinois 60964
$215,000
|
Sold
|
|
| Status: | Closed |
| Sqft: | 2,846 |
| Cost/Sqft: | $77 |
| Beds: | 3 |
| Baths: | 3 |
| Year Built: | 1990 |
| Property Taxes: | $5,800 |
| Days On Market: | 2529 |
| Lot Size: | 1,02 |
Description
Great home, great price! You'll love the views of the mature trees from almost all of the rooms! This walkout ranch has 2 levels to accommodate possible related living, large family get togethers (parking galore), or serious bakers for cakes or pies! 2nd kitchen has double sink, cooktop, oven, & pantry! This home is tucked away in a quiet subdivision yet is close to 3 golf courses, the Kankakee River and between 2 small towns for amenities like Berkots Grocery's, Casey's, Ryan's Pier and more! The outdoorsman will enjoy the over 1 acre treed lot. Plenty of room inside and outside for family gatherings or kids & grandkids to play! The main kitchen has a breakfast bar open to eating area which is open to the expansive living room with fireplace and cathedral ceiling & skylights! Large master bedroom walks out to large deck overlooking the beautiful back yard! Also a walk-in closet and master bath with double basin sink and brand new ceramic floor! Ask for 18 month warranty! Don't delay!
Property Specifics
| Single Family | |
| — | |
| Walk-Out Ranch | |
| 1990 | |
| Walkout | |
| — | |
| No | |
| 1.02 |
| Kankakee | |
| — | |
| 0 / Not Applicable | |
| None | |
| Private Well | |
| Septic-Private | |
| 10278114 | |
| 11181930100900 |
Nearby Schools
| NAME: | DISTRICT: | DISTANCE: | |
|---|---|---|---|
|
High School
Kankakee High School |
111 | Not in DB | |
Property History
| DATE: | EVENT: | PRICE: | SOURCE: |
|---|---|---|---|
| 11 Mar, 2016 | Sold | $198,000 | MRED MLS |
| 3 Feb, 2016 | Under contract | $213,900 | MRED MLS |
| — | Last price change | $223,900 | MRED MLS |
| 17 Sep, 2015 | Listed for sale | $223,900 | MRED MLS |
| 7 May, 2019 | Sold | $215,000 | MRED MLS |
| 31 Mar, 2019 | Under contract | $217,987 | MRED MLS |
| 19 Feb, 2019 | Listed for sale | $217,987 | MRED MLS |
Room Specifics
Total Bedrooms: 3
Bedrooms Above Ground: 3
Bedrooms Below Ground: 0
Dimensions: —
Floor Type: Carpet
Dimensions: —
Floor Type: Carpet
Full Bathrooms: 3
Bathroom Amenities: Double Sink
Bathroom in Basement: 1
Rooms: Office
Basement Description: Finished,Exterior Access
Other Specifics
| 2 | |
| Concrete Perimeter | |
| Gravel | |
| Deck, Patio | |
| Wooded,Mature Trees | |
| 120X970.71X99X65.57X310 | |
| Pull Down Stair | |
| Full | |
| Vaulted/Cathedral Ceilings, Skylight(s), First Floor Bedroom, In-Law Arrangement, First Floor Laundry, First Floor Full Bath | |
| Range, Dishwasher, Refrigerator, Washer, Dryer, Disposal, Cooktop, Water Softener Owned | |
| Not in DB | |
| Street Paved | |
| — | |
| — | |
| Attached Fireplace Doors/Screen, Gas Log, Heatilator |
Tax History
| Year | Property Taxes |
|---|---|
| 2016 | $4,280 |
| 2019 | $5,800 |
Contact Agent
Nearby Sold Comparables
Contact Agent
Listing Provided By
Coldwell Banker Residential







