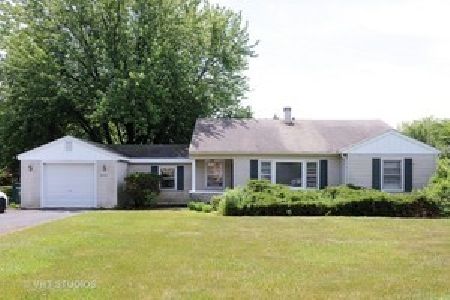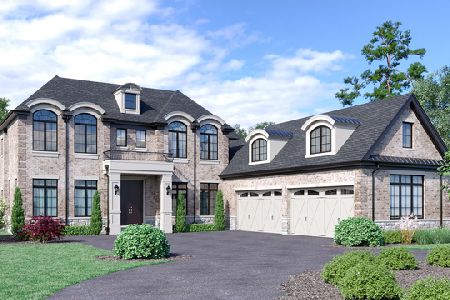3755 Maple Avenue, Northbrook, Illinois 60062
$1,230,000
|
Sold
|
|
| Status: | Closed |
| Sqft: | 4,700 |
| Cost/Sqft: | $271 |
| Beds: | 4 |
| Baths: | 6 |
| Year Built: | 2000 |
| Property Taxes: | $21,990 |
| Days On Market: | 1698 |
| Lot Size: | 0,46 |
Description
Stunning builder's own luxury, custom all-brick home providing 5,400 sq. ft. of finished living space. The home sits on half an acre of land in award-winning Northfield Township High School District 225 with easy access to schools, parks, and local shopping. A welcoming foyer with an expansive two-story staircase opens into a large, sun-drenched living room with a beautiful two-sided fireplace as a focal point. The Adjoining open-concept family room boasts a built-in entertainment center and French doors to the backyard patio. The gourmet all-white chef's kitchen was completely remodeled in 2019with new cabinetry and a large quartz island with high-end, stainless steel appliances (Sub Zero, Viking, and Bosch). The kitchen extends into a bright breakfast room with a large eating area overlooking the backyard patio. An elegant, formal dining room with wainscoting and an inlaid wood floor connects to the kitchen. The first floor also includes a private office and two powder rooms on each end of the home. A massive three-car garage connects to the mudroom/laundry room directly off the kitchen for easy access. The second floor offers a spacious master bedroom with dramatic vaulted ceilings, his and hers custom-built closets, and a luxurious en-suite bath with a soaking tub, oversized shower, and separate vanities. The home's finished lower level has nine-foot ceilings, large windows, and a crafted stone fireplace. It also features a full bath, exercise room, and expansive storage area. The beautifully landscaped, fenced-in backyard is perfect for entertaining with a large brick patio, custom fireplace. Attention paid to every detail by an experienced builder/owner with the highest quality craftsmanship both inside and out. House is move-in ready with numerous recent upgrades. Don't miss this rare opportunity to own a true custom dream home!
Property Specifics
| Single Family | |
| — | |
| Colonial | |
| 2000 | |
| Full | |
| — | |
| No | |
| 0.46 |
| Cook | |
| — | |
| — / Not Applicable | |
| None | |
| Private Well | |
| Public Sewer | |
| 11105371 | |
| 04074050040000 |
Nearby Schools
| NAME: | DISTRICT: | DISTANCE: | |
|---|---|---|---|
|
Grade School
Hickory Point Elementary School |
27 | — | |
|
Middle School
Wood Oaks Junior High School |
27 | Not in DB | |
|
High School
Glenbrook North High School |
225 | Not in DB | |
Property History
| DATE: | EVENT: | PRICE: | SOURCE: |
|---|---|---|---|
| 25 Aug, 2021 | Sold | $1,230,000 | MRED MLS |
| 2 Jul, 2021 | Under contract | $1,275,000 | MRED MLS |
| — | Last price change | $1,275 | MRED MLS |
| 30 May, 2021 | Listed for sale | $1,275 | MRED MLS |
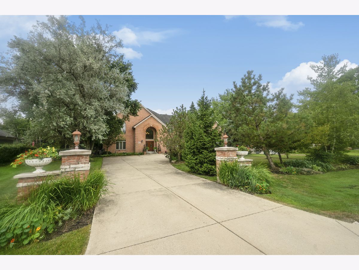
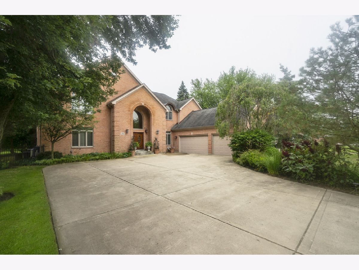
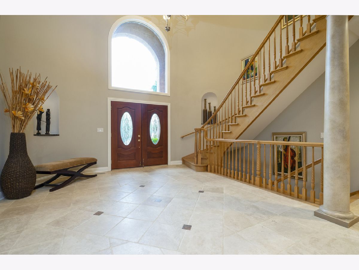
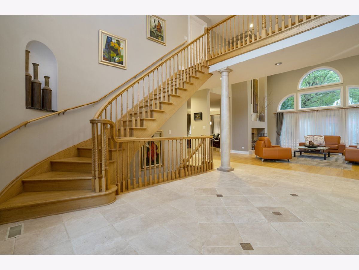
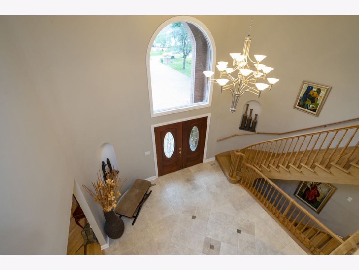
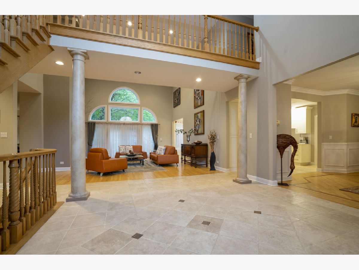
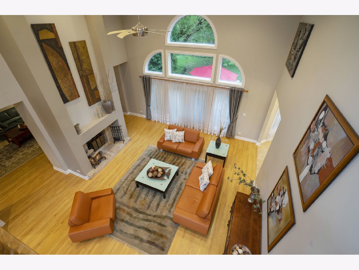
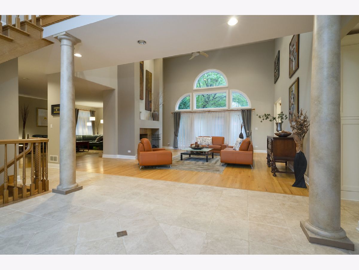
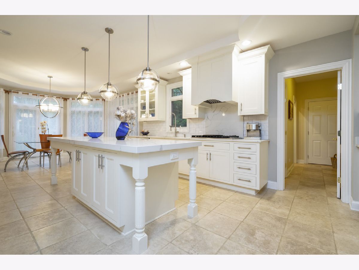
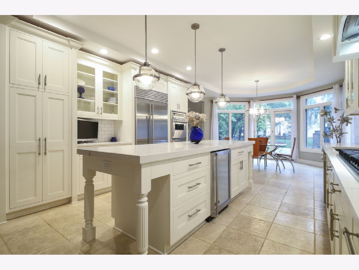
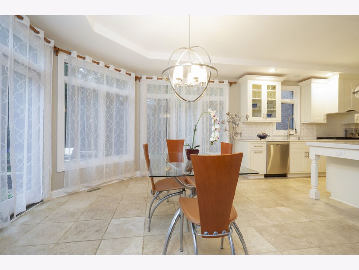
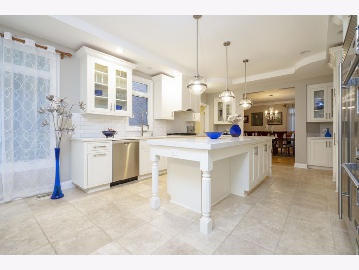
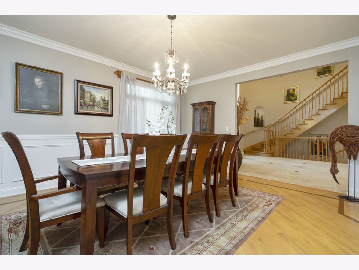
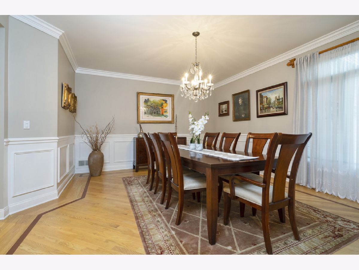
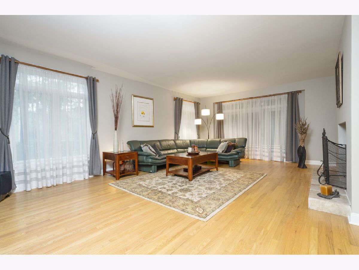
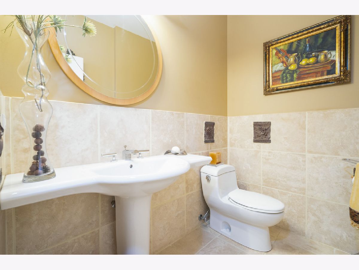
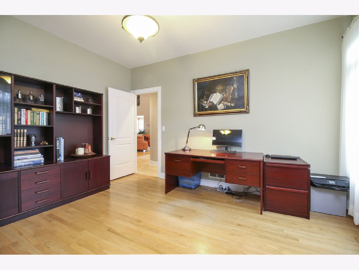
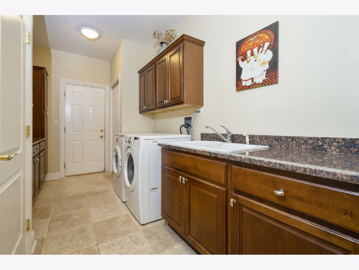
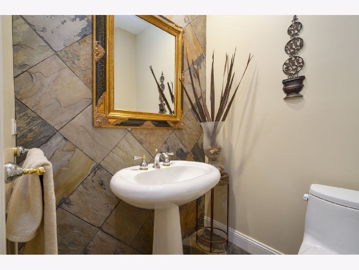
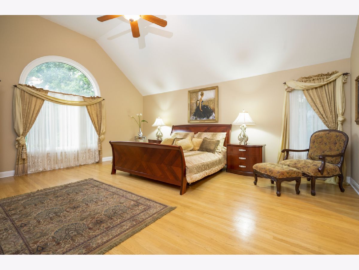
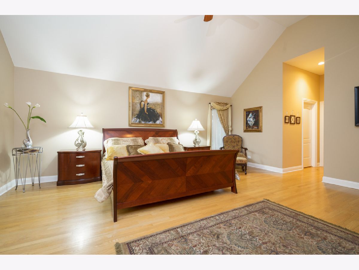
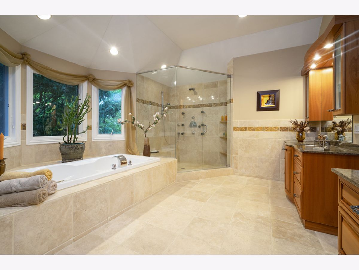
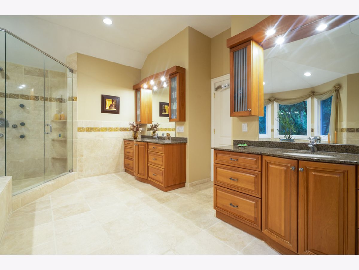
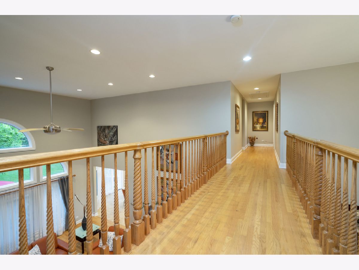
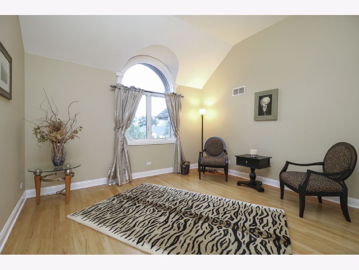
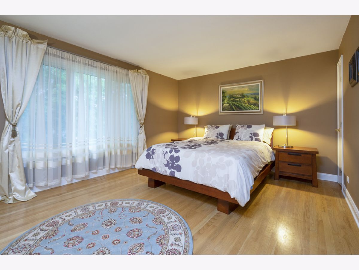
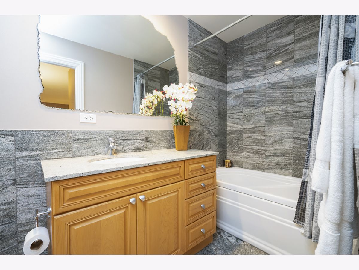
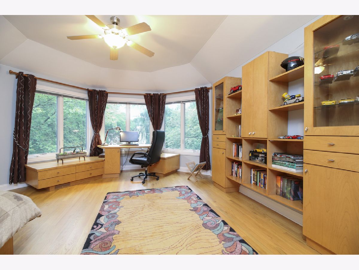
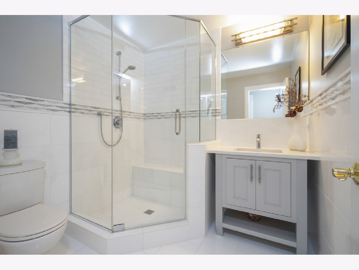
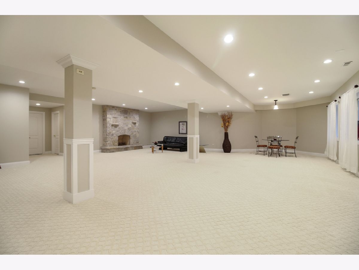
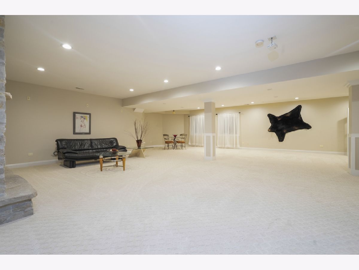
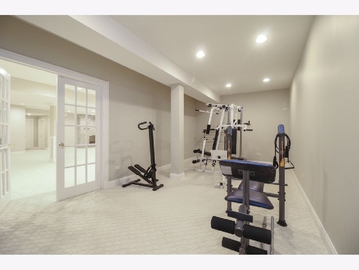
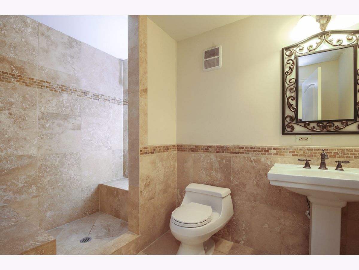
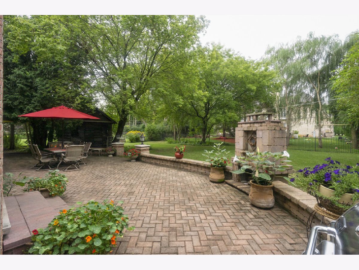
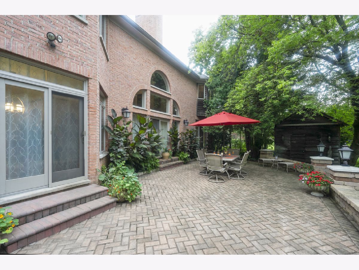
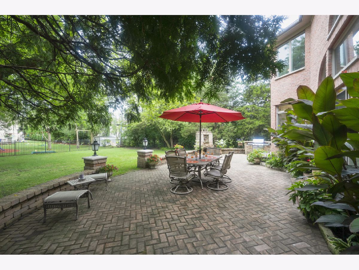
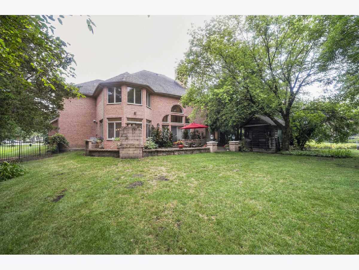
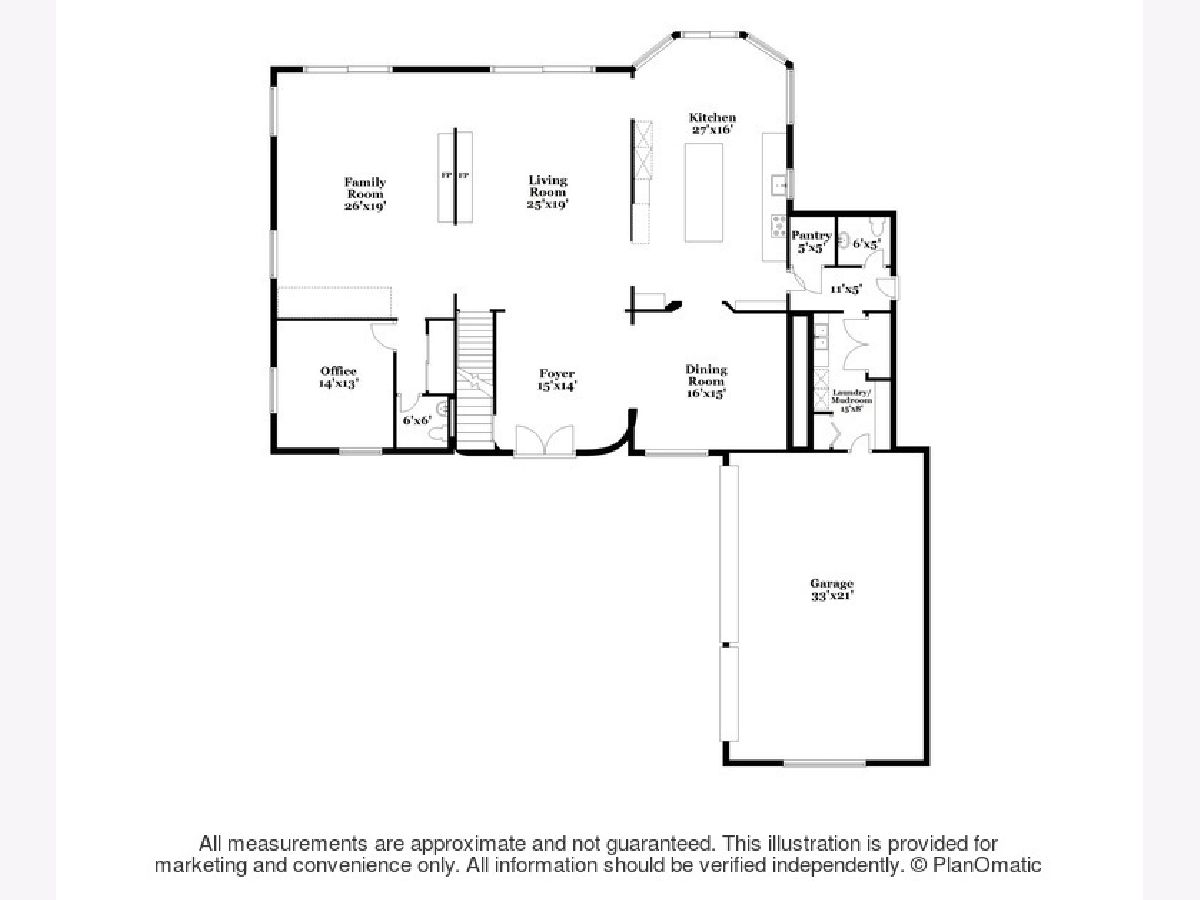
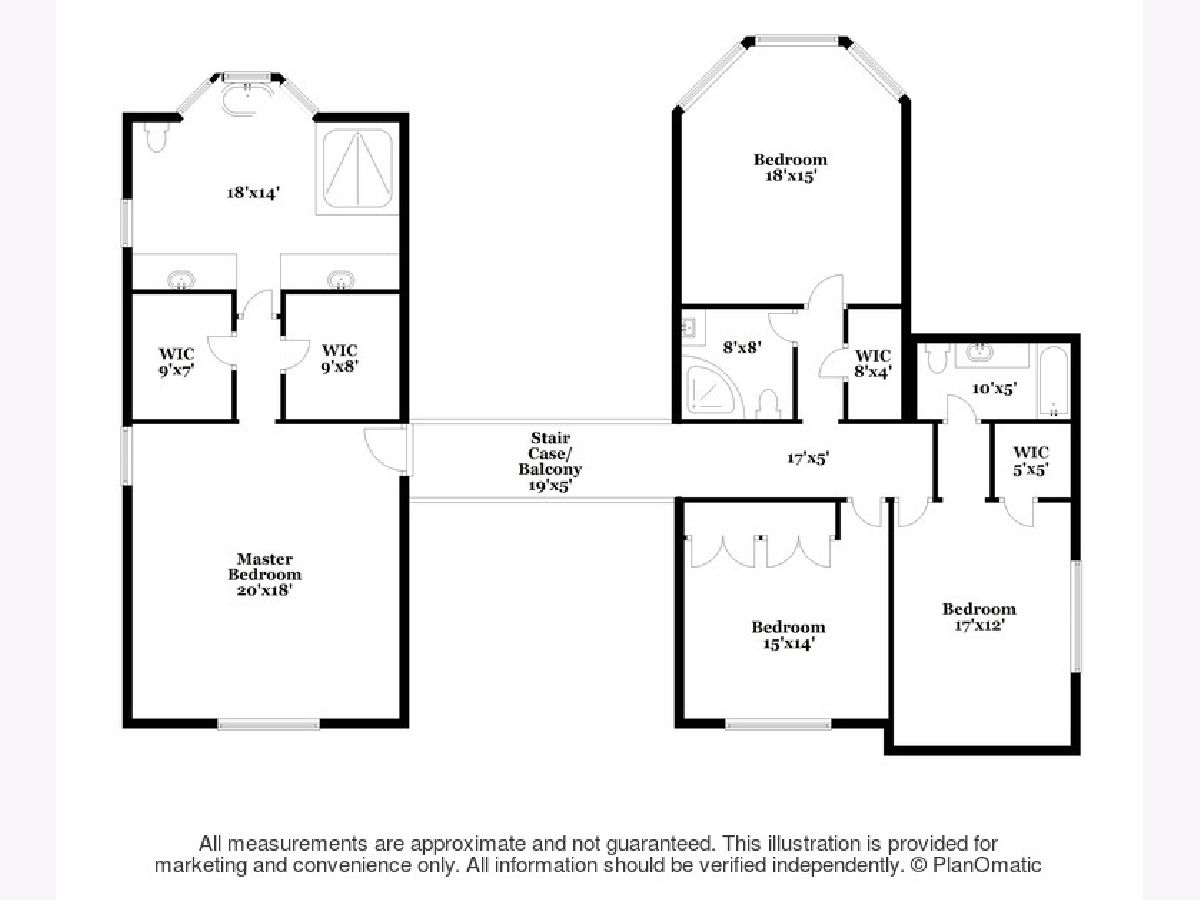
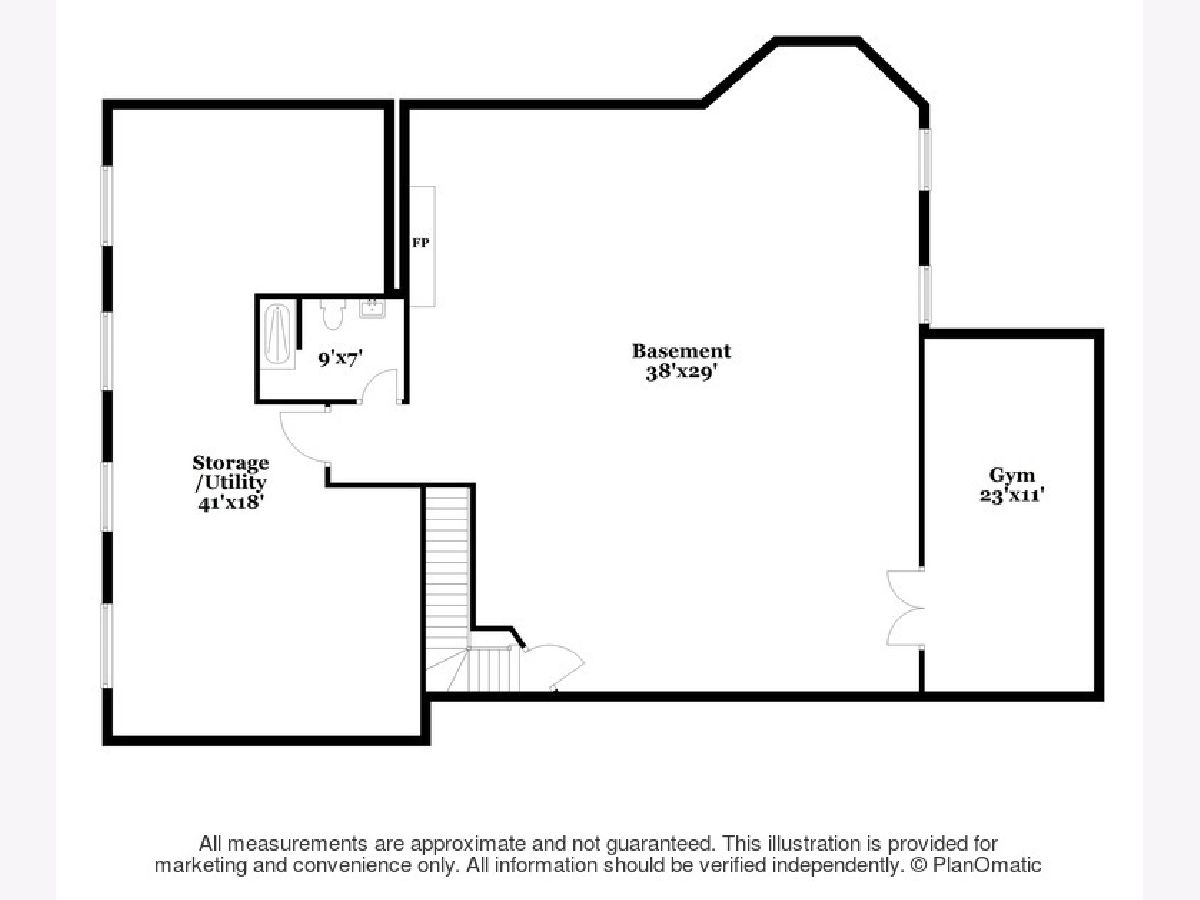
Room Specifics
Total Bedrooms: 4
Bedrooms Above Ground: 4
Bedrooms Below Ground: 0
Dimensions: —
Floor Type: Travertine
Dimensions: —
Floor Type: Hardwood
Dimensions: —
Floor Type: Hardwood
Full Bathrooms: 6
Bathroom Amenities: Whirlpool,Separate Shower,Double Sink,Full Body Spray Shower
Bathroom in Basement: 1
Rooms: Exercise Room,Foyer,Office,Recreation Room
Basement Description: Finished,Egress Window
Other Specifics
| 3 | |
| Concrete Perimeter | |
| Concrete | |
| Patio, Storms/Screens, Outdoor Grill, Fire Pit | |
| Fenced Yard,Landscaped,Mature Trees | |
| 103X204X103 | |
| Pull Down Stair,Unfinished | |
| Full | |
| Vaulted/Cathedral Ceilings, Hardwood Floors, First Floor Laundry, Walk-In Closet(s) | |
| Double Oven, Microwave, Dishwasher, High End Refrigerator, Washer, Dryer, Disposal, Stainless Steel Appliance(s), Wine Refrigerator, Cooktop, Range Hood, Water Purifier, Water Purifier Owned, Water Softener, Water Softener Owned | |
| Not in DB | |
| Park | |
| — | |
| — | |
| Wood Burning, Gas Starter |
Tax History
| Year | Property Taxes |
|---|---|
| 2021 | $21,990 |
Contact Agent
Nearby Similar Homes
Nearby Sold Comparables
Contact Agent
Listing Provided By
Coldwell Banker Realty




