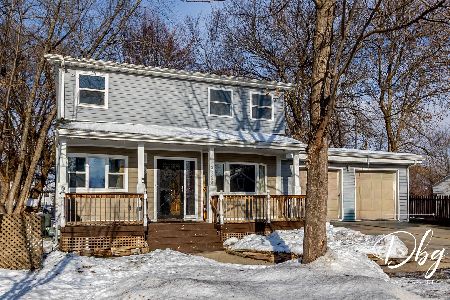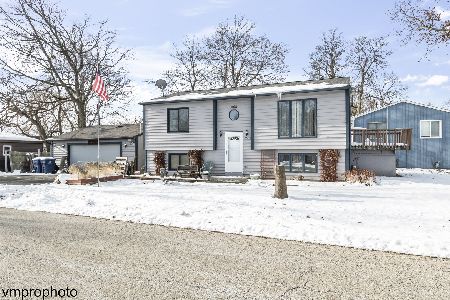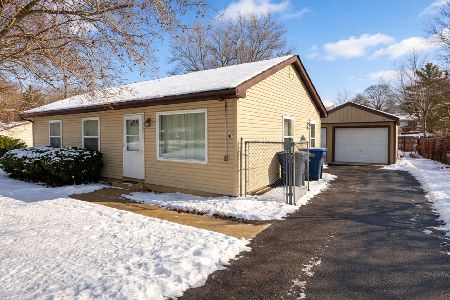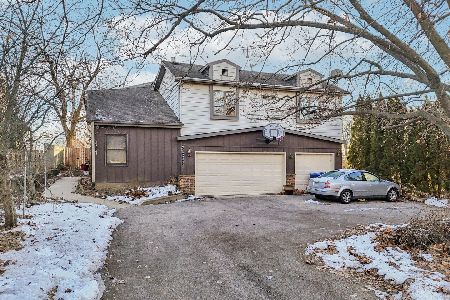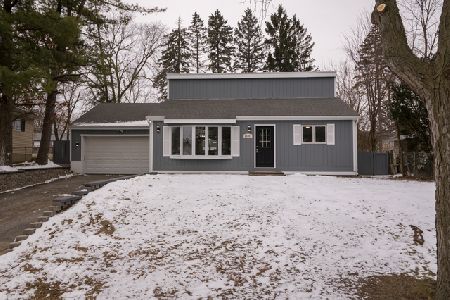37558 Lot 19 Amber Way, Lake Villa, Illinois 60046
$339,900
|
Sold
|
|
| Status: | Closed |
| Sqft: | 2,023 |
| Cost/Sqft: | $168 |
| Beds: | 3 |
| Baths: | 3 |
| Year Built: | 2022 |
| Property Taxes: | $83 |
| Days On Market: | 1195 |
| Lot Size: | 0,16 |
Description
Welcome home to luxury in Amber Shores! 3 bedrooms, 2.5 baths and over 2000 square feet of living space situated on a premium lot that backs up to open space and wetlands in a quiet community. Enjoy neighborhood walking path, park and basketball court and local forest preserve close by. Tucked away in private area but close enough to 59 and Grand Avenue for easy access to major roads. Built by reputable local builder with 1 year builder's warranty. First floor has water resistant luxury vinyl plank flooring throughout- Living Room, Kitchen, Powder Room, pantry and dining space with slider to deck and nature view. Deck and front porch have upgraded composite decking. Kitchen has granite counters, stainless steel appliances, pantry and cabinets with custom crown molding. Powder Room has upgraded decorative vanity with granite top. Generous sized bedrooms upstairs, 2nd floor laundry, shared bath with ceramic tile tub surround and floor. Master Suite is a must see- Master Bedroom is super-sized but the Master Bath steals the show! Has heated ceramic tile floor, 5' walk in shower with ceramic tile surround and thermostatic shower panel with additional body sprays and removeable shower head. Separate soaker tub, his and her sinks and vanities, all upgraded fixtures and cabinetry, you'll fall in love! Full unfinished basement, high efficiency furnace and high efficiency 40 gallon power vent water heater and plumbing is stubbed in for additional Powder Room. Garage is insulated, taped and painted with insulated 8' garage door. Misc: Carpet is 40 ounce face weight, recessed LED can lights throughout home, upgraded light fixtures, Mission style doors throughout, all knobs/fixtures are black/rubbed bronze, front door electronic keypad, 2x6 exterior wall construction, R21 insulation, R49 ceiling insulation. The list goes on and on, must see it to believe it!
Property Specifics
| Single Family | |
| — | |
| — | |
| 2022 | |
| — | |
| NEW CONSTRUCTION | |
| No | |
| 0.16 |
| Lake | |
| — | |
| — / Not Applicable | |
| — | |
| — | |
| — | |
| 11657764 | |
| 05012080170000 |
Nearby Schools
| NAME: | DISTRICT: | DISTANCE: | |
|---|---|---|---|
|
Grade School
Gavin Central School |
37 | — | |
|
Middle School
Gavin South Junior High School |
37 | Not in DB | |
|
High School
Grant Community High School |
124 | Not in DB | |
Property History
| DATE: | EVENT: | PRICE: | SOURCE: |
|---|---|---|---|
| 9 Dec, 2022 | Sold | $339,900 | MRED MLS |
| 18 Nov, 2022 | Under contract | $339,900 | MRED MLS |
| 21 Oct, 2022 | Listed for sale | $339,900 | MRED MLS |


























Room Specifics
Total Bedrooms: 3
Bedrooms Above Ground: 3
Bedrooms Below Ground: 0
Dimensions: —
Floor Type: —
Dimensions: —
Floor Type: —
Full Bathrooms: 3
Bathroom Amenities: Separate Shower,Full Body Spray Shower,Soaking Tub
Bathroom in Basement: 0
Rooms: —
Basement Description: Unfinished,Bathroom Rough-In,Storage Space
Other Specifics
| 2 | |
| — | |
| Asphalt | |
| — | |
| — | |
| 59X110X77X108 | |
| — | |
| — | |
| — | |
| — | |
| Not in DB | |
| — | |
| — | |
| — | |
| — |
Tax History
| Year | Property Taxes |
|---|---|
| 2022 | $83 |
Contact Agent
Nearby Similar Homes
Nearby Sold Comparables
Contact Agent
Listing Provided By
Grand Realty Group, Inc.

