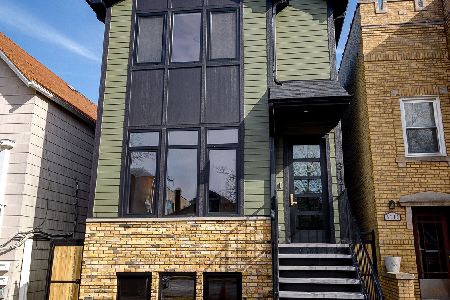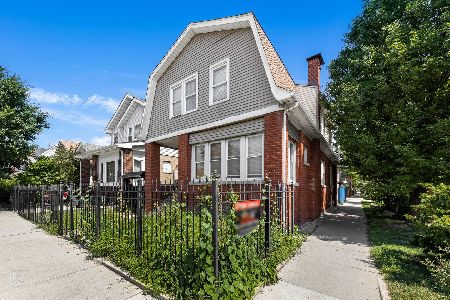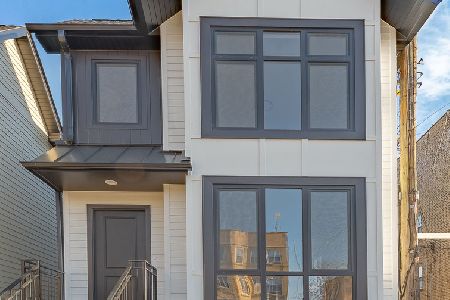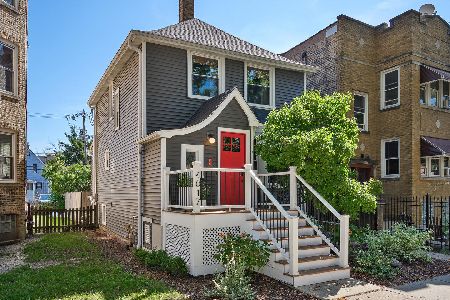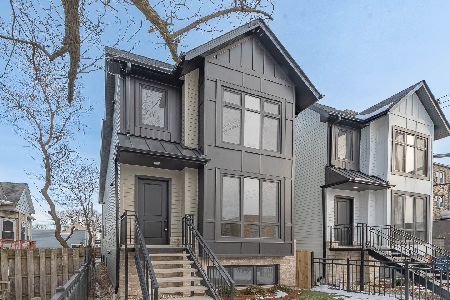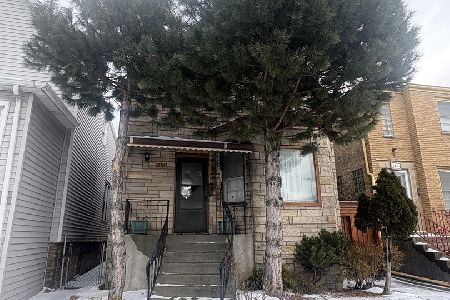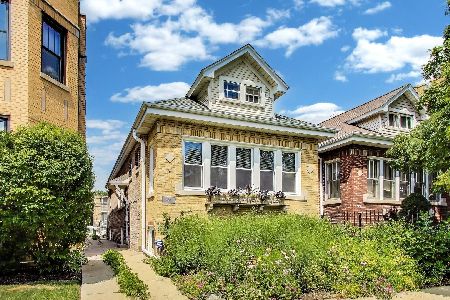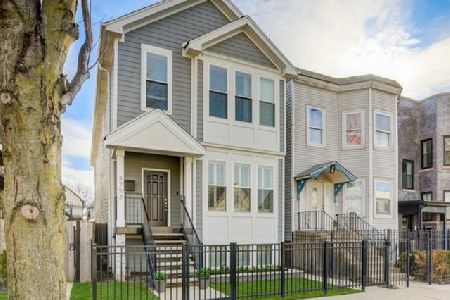3756 Whipple Street, Irving Park, Chicago, Illinois 60618
$1,200,000
|
Sold
|
|
| Status: | Closed |
| Sqft: | 0 |
| Cost/Sqft: | — |
| Beds: | 4 |
| Baths: | 4 |
| Year Built: | — |
| Property Taxes: | $5,002 |
| Days On Market: | 327 |
| Lot Size: | 0,00 |
Description
Welcome to this stunning, fully rebuilt single-family home in the heart of Chicago's sought-after Irving Park neighborhood. Completed in 2018, this impeccable residence offers 4 spacious bedrooms, 3.5 luxurious baths, and a versatile den/office/workout room. As you enter the home you are greeted by a grand fireplace framed by a custom mantle and built-ins. The expansive dining room flows seamlessly into an oversized, white gourmet kitchen, equipped with professional-grade appliances, including Sub-Zero, Bosch, a double oven, wine fridge, and a large pantry. The impressive island with seating and a built-in banquette provides the perfect setting for family meals and entertaining. Step outside from the kitchen to discover an exceptional outdoor space including a large deck completed in syntenic decking and features a built-in outdoor grill with pergola, privacy fencing, seating and a retractable awning. A charming patio between the deck and garage offers additional outdoor space that leads to a party garage. The second floor boasts three generously sized bedrooms, two well-appointed baths, and a convenient laundry room. The sweeping primary suite with vaulted ceilings is flooded in natural light and includes a spa-like bathroom complete with an oversized shower with body sprays, a separate soaking tub, a private water closet, and a double vanity. Expansive lower level with a spacious family room featuring custom built-ins. An additional guest bedroom with a full bath and a versatile room for a home office or workout area round out the lower level, offering ample space for all your needs. This home has been meticulously rebuilt to include dual zoned HVAC, spray foam insulation, all new electric and plumbing and wired for sound throughout. Large walkable attic with 6 foot ceilings for all your additional storage needs.
Property Specifics
| Single Family | |
| — | |
| — | |
| — | |
| — | |
| — | |
| No | |
| — |
| Cook | |
| — | |
| 0 / Not Applicable | |
| — | |
| — | |
| — | |
| 12332860 | |
| 13241180220000 |
Nearby Schools
| NAME: | DISTRICT: | DISTANCE: | |
|---|---|---|---|
|
Grade School
Cleveland Elementary School |
299 | — | |
|
Middle School
Cleveland Elementary School |
299 | Not in DB | |
|
High School
Schurz High School |
299 | Not in DB | |
Property History
| DATE: | EVENT: | PRICE: | SOURCE: |
|---|---|---|---|
| 26 May, 2016 | Sold | $375,000 | MRED MLS |
| 20 Apr, 2016 | Under contract | $395,000 | MRED MLS |
| 15 Apr, 2016 | Listed for sale | $395,000 | MRED MLS |
| 28 May, 2025 | Sold | $1,200,000 | MRED MLS |
| 15 Apr, 2025 | Under contract | $1,099,000 | MRED MLS |
| 9 Apr, 2025 | Listed for sale | $1,099,000 | MRED MLS |
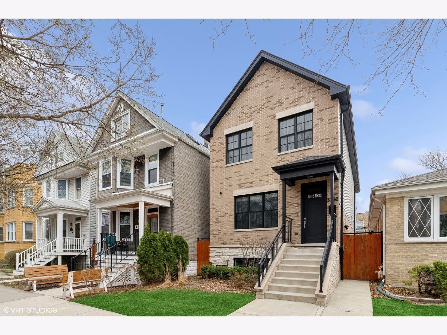
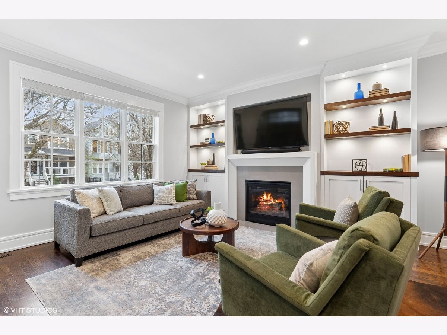
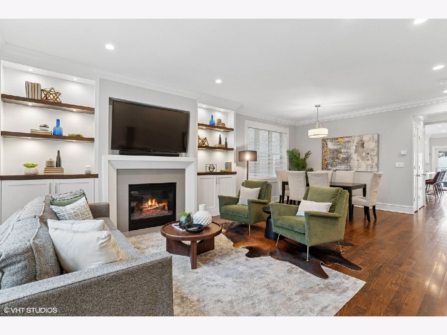
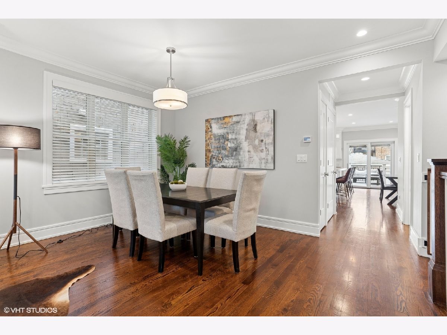
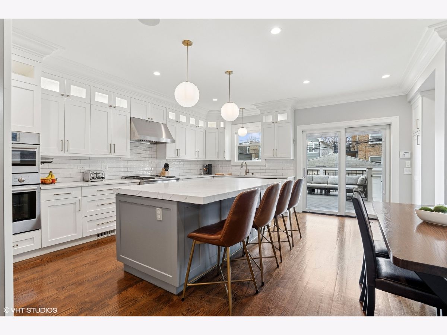
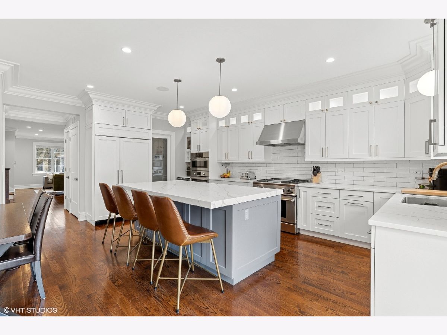
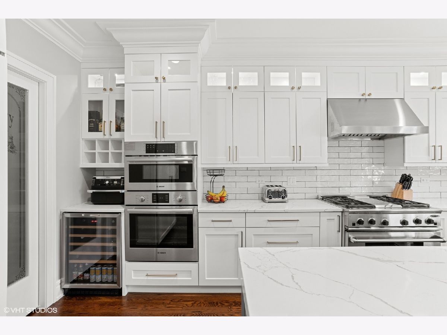
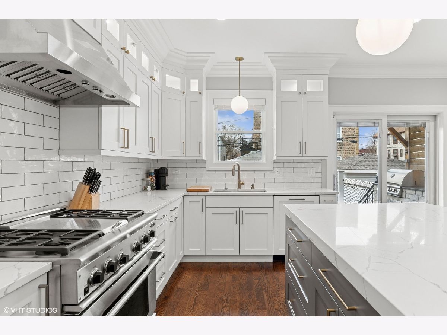
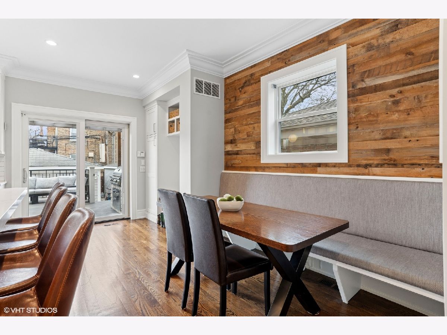
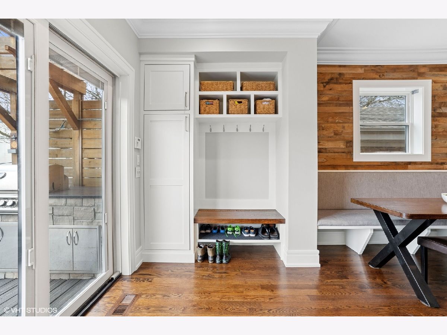
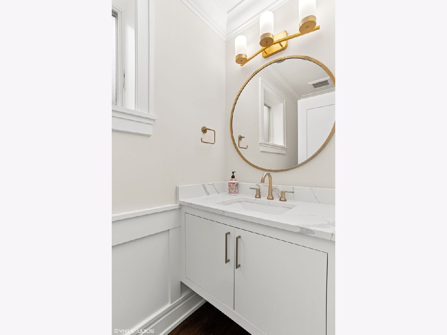
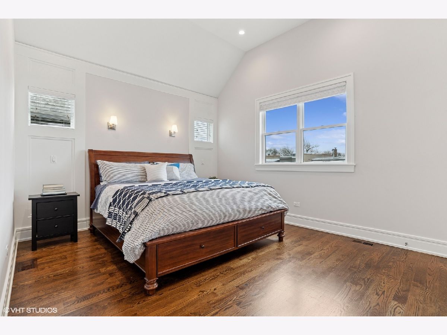
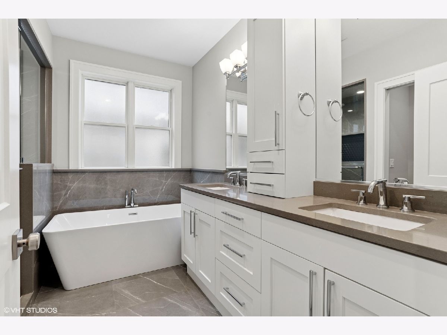
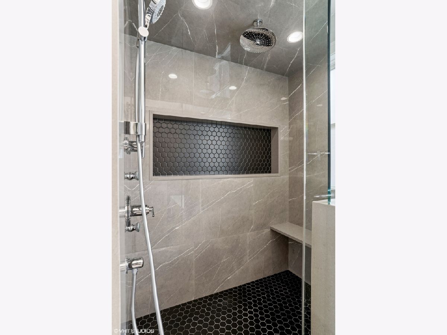
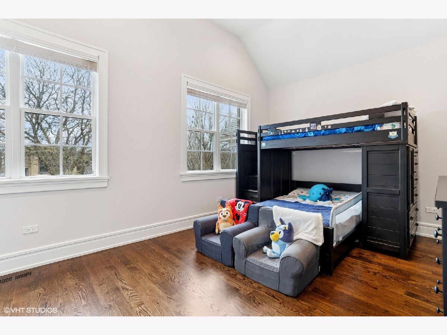
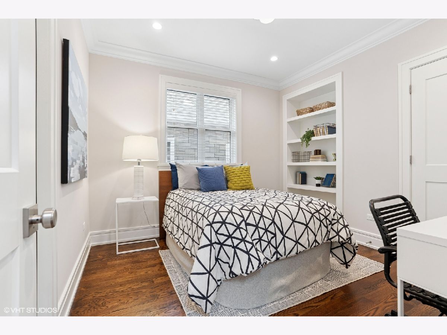
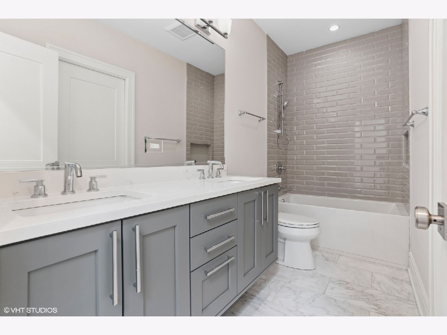
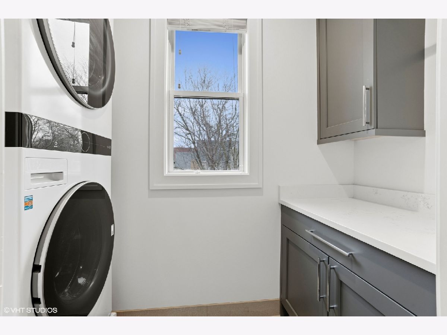
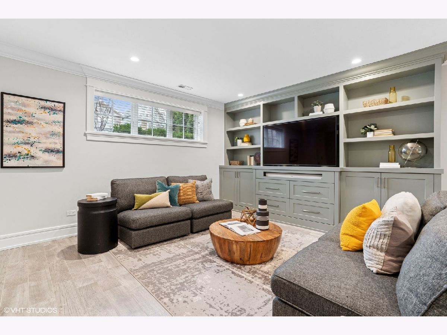
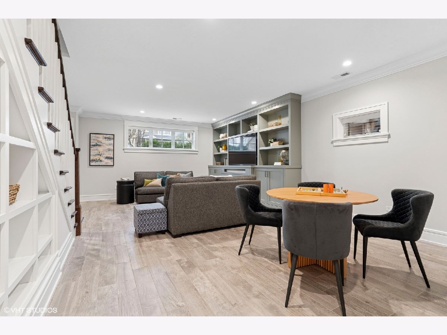
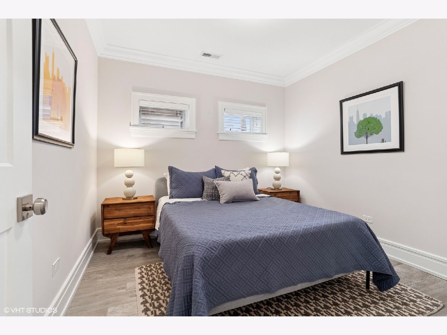
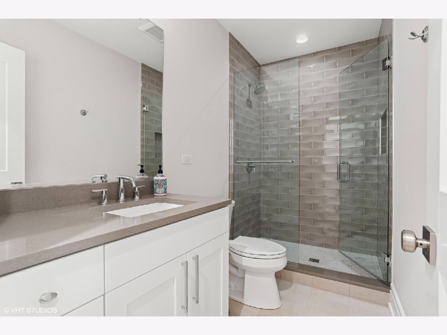
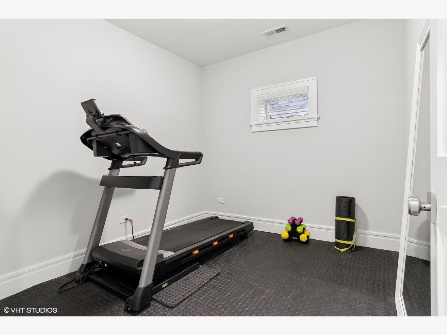
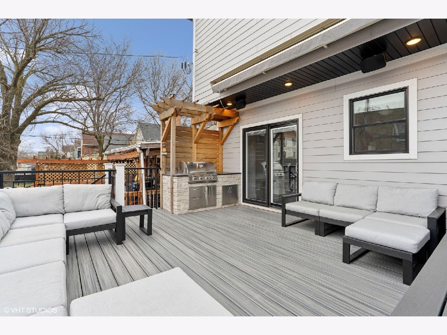
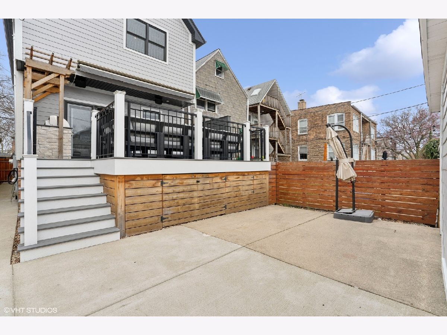
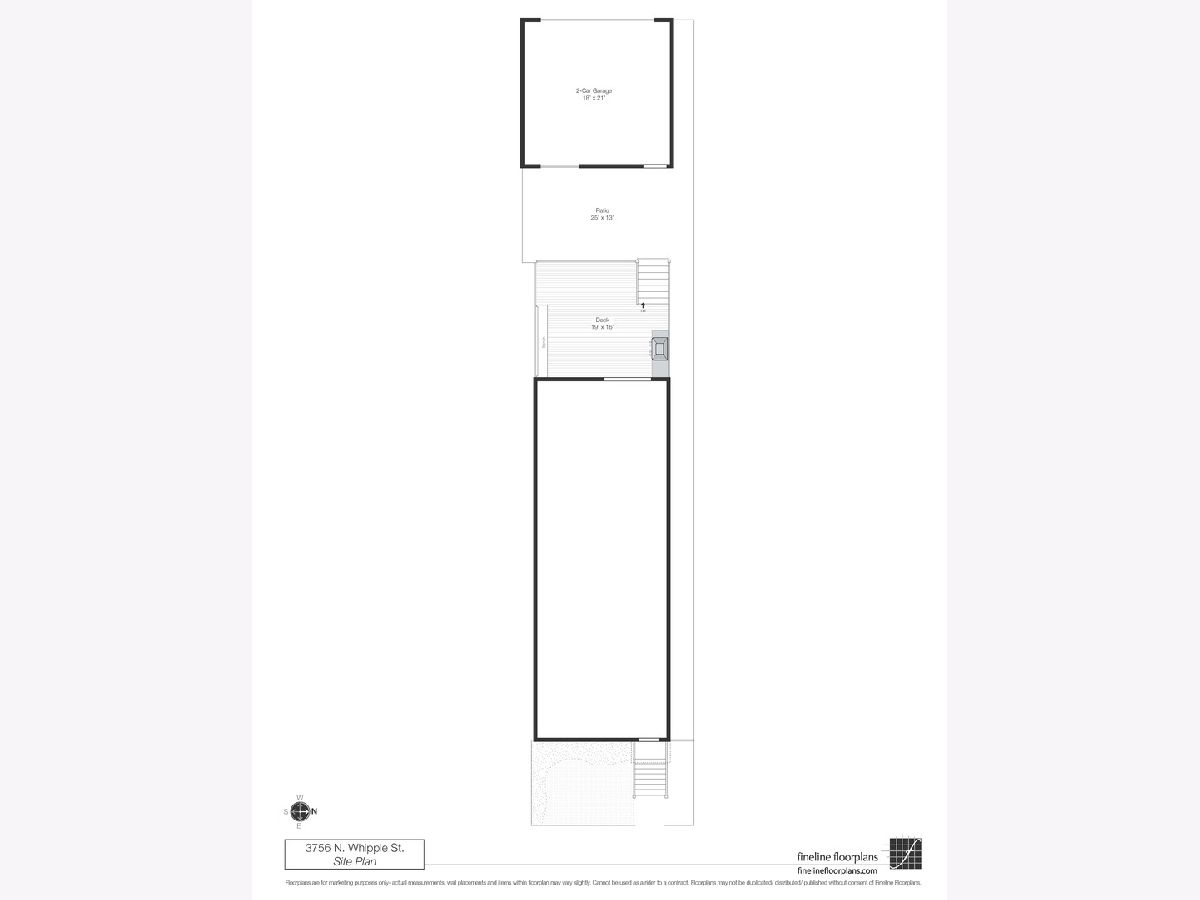
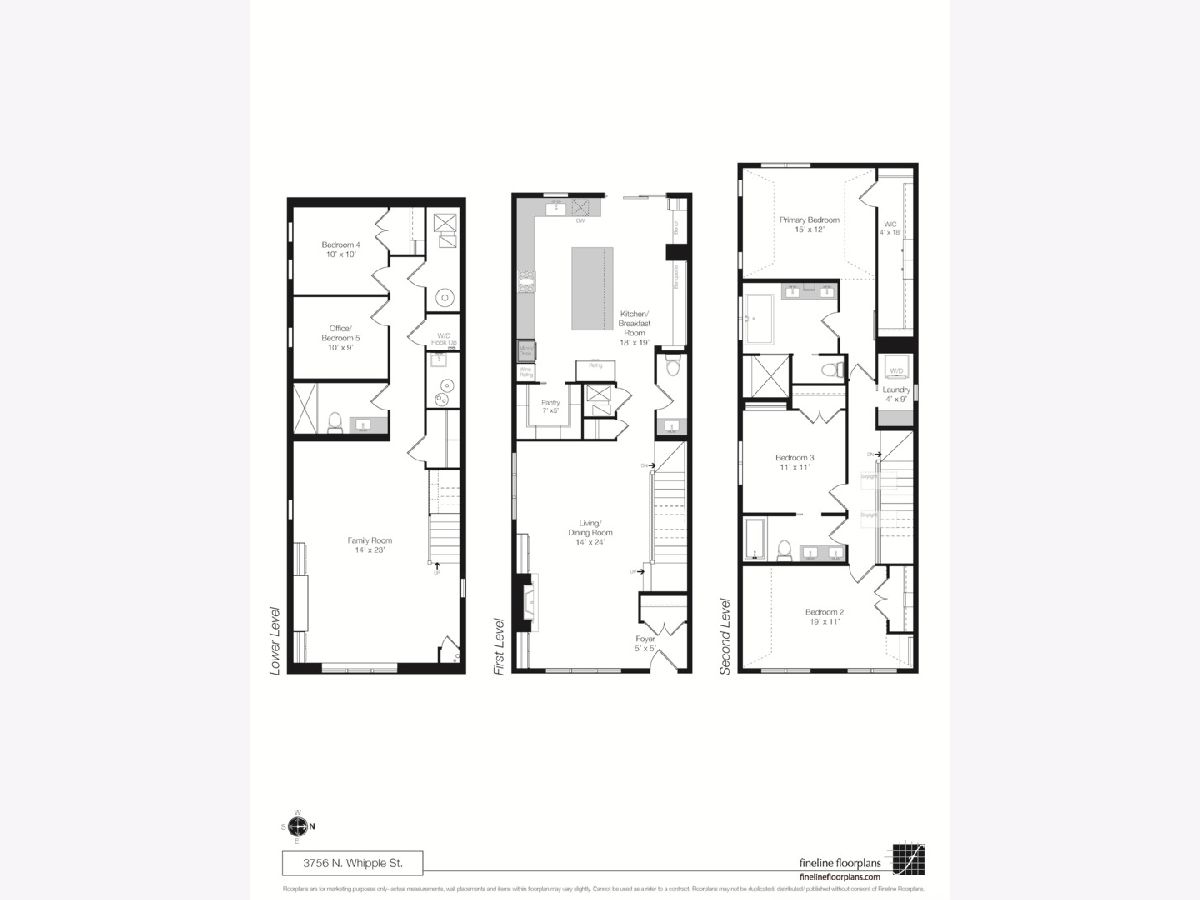
Room Specifics
Total Bedrooms: 4
Bedrooms Above Ground: 4
Bedrooms Below Ground: 0
Dimensions: —
Floor Type: —
Dimensions: —
Floor Type: —
Dimensions: —
Floor Type: —
Full Bathrooms: 4
Bathroom Amenities: Separate Shower,Double Sink,Full Body Spray Shower
Bathroom in Basement: 1
Rooms: —
Basement Description: —
Other Specifics
| 2.5 | |
| — | |
| — | |
| — | |
| — | |
| 25X125 | |
| Pull Down Stair | |
| — | |
| — | |
| — | |
| Not in DB | |
| — | |
| — | |
| — | |
| — |
Tax History
| Year | Property Taxes |
|---|---|
| 2016 | $4,524 |
| 2025 | $5,002 |
Contact Agent
Nearby Similar Homes
Nearby Sold Comparables
Contact Agent
Listing Provided By
Compass

