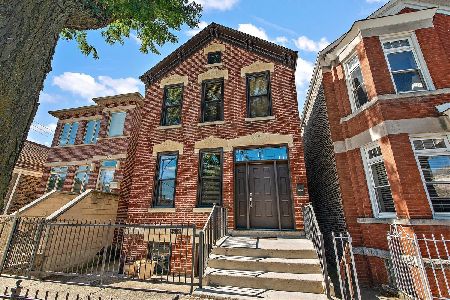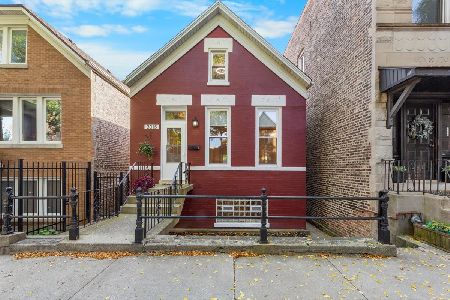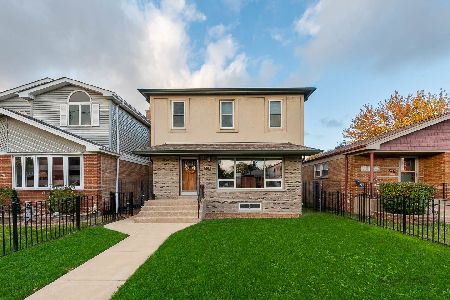3758 Parnell Avenue, Bridgeport, Chicago, Illinois 60609
$755,000
|
Sold
|
|
| Status: | Closed |
| Sqft: | 3,270 |
| Cost/Sqft: | $239 |
| Beds: | 3 |
| Baths: | 4 |
| Year Built: | 2011 |
| Property Taxes: | $8,283 |
| Days On Market: | 2823 |
| Lot Size: | 0,00 |
Description
Gorgeous extra wide home loaded with upgrades at every turn! Bright open floor plan, 10ft ceilings on main level, formal entry & sitting rm, wide plank hardwoods, extensive millwork, & 3 fireplaces! Stunning chefs kitchen complete with Decor 2x oven, 36" cooktop, & prof hood vented outside. Integrated fridge & DW, custom cabinetry, prep sink, copper farmhouse sink & pot filler! 2nd floor features 3beds up & all hardwoods. Huge master suite with trey ceiling & fireplace, walk-in closet, sep shower with rain head / body sprays, BIG soaking tub, and 2x vanities. Lower level offers massive rec room with wet bar & fridge, radiant heat, full laundry room, additional bed & full bath, plus tons of storage! Large patio area between home and garage - perfect for entertaining! Hi efficiency HVAC & tankless H2O heater. 2 car heated all brick garage (heated drive too!). Superbly built & lived in by contractor. Fantastic block in the heart of Bridgeport! Walk to CTA Red line & close to I90/94.
Property Specifics
| Single Family | |
| — | |
| — | |
| 2011 | |
| Full,English | |
| — | |
| No | |
| — |
| Cook | |
| — | |
| 0 / Not Applicable | |
| None | |
| Public | |
| Public Sewer | |
| 09855661 | |
| 17333170510000 |
Nearby Schools
| NAME: | DISTRICT: | DISTANCE: | |
|---|---|---|---|
|
Grade School
Mcclellan Elementary School |
299 | — | |
|
Middle School
Mcclellan Elementary School |
299 | Not in DB | |
|
High School
Tilden Career Communty Academy S |
299 | Not in DB | |
Property History
| DATE: | EVENT: | PRICE: | SOURCE: |
|---|---|---|---|
| 27 Apr, 2018 | Sold | $755,000 | MRED MLS |
| 26 Feb, 2018 | Under contract | $779,900 | MRED MLS |
| 12 Feb, 2018 | Listed for sale | $779,900 | MRED MLS |
| 17 Oct, 2025 | Sold | $950,000 | MRED MLS |
| 6 Sep, 2025 | Under contract | $938,000 | MRED MLS |
| 2 Sep, 2025 | Listed for sale | $938,000 | MRED MLS |
Room Specifics
Total Bedrooms: 4
Bedrooms Above Ground: 3
Bedrooms Below Ground: 1
Dimensions: —
Floor Type: Hardwood
Dimensions: —
Floor Type: Hardwood
Dimensions: —
Floor Type: Carpet
Full Bathrooms: 4
Bathroom Amenities: Whirlpool,Separate Shower,Steam Shower,Double Sink,Full Body Spray Shower,Soaking Tub
Bathroom in Basement: 1
Rooms: Storage,Recreation Room,Walk In Closet
Basement Description: Finished
Other Specifics
| 2.5 | |
| Concrete Perimeter | |
| Heated | |
| Patio, Storms/Screens | |
| Corner Lot | |
| 24 X 125 | |
| — | |
| Full | |
| Skylight(s), Bar-Wet, Hardwood Floors, Heated Floors | |
| Double Oven, Microwave, Dishwasher, High End Refrigerator, Washer, Dryer, Disposal, Stainless Steel Appliance(s), Wine Refrigerator, Cooktop, Range Hood | |
| Not in DB | |
| Sidewalks, Street Lights, Street Paved | |
| — | |
| — | |
| Wood Burning, Gas Log, Gas Starter |
Tax History
| Year | Property Taxes |
|---|---|
| 2018 | $8,283 |
| 2025 | $11,538 |
Contact Agent
Nearby Similar Homes
Nearby Sold Comparables
Contact Agent
Listing Provided By
Jameson Sotheby's Intl Realty











