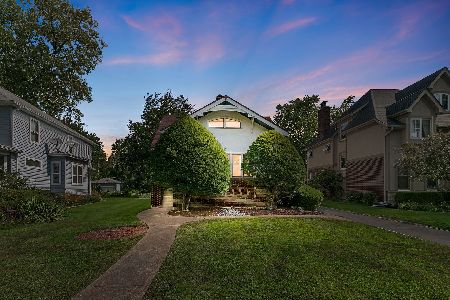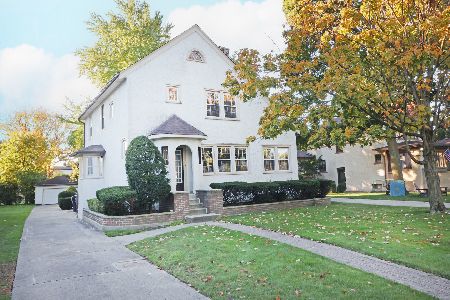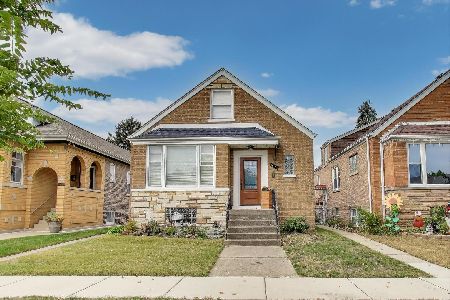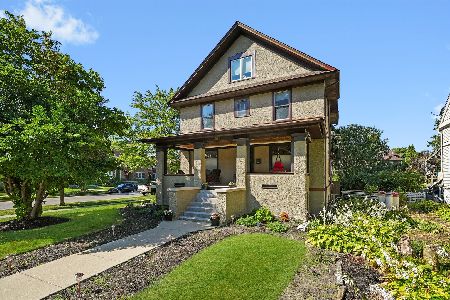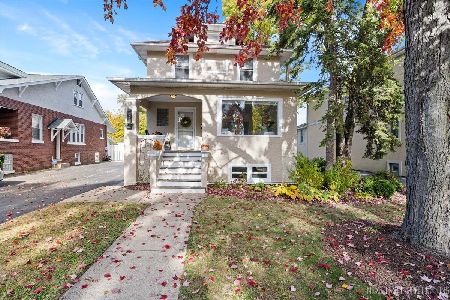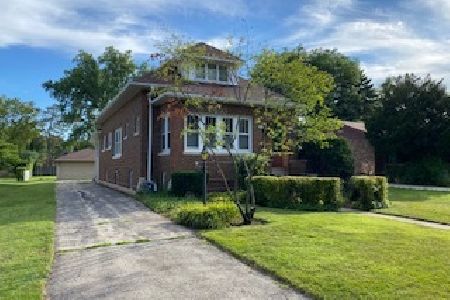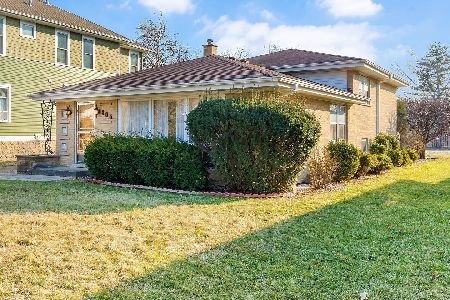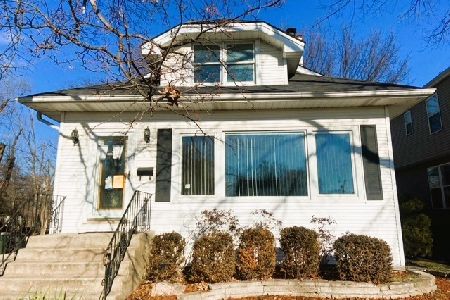376 Blackhawk Road, Riverside, Illinois 60546
$360,000
|
Sold
|
|
| Status: | Closed |
| Sqft: | 2,012 |
| Cost/Sqft: | $198 |
| Beds: | 3 |
| Baths: | 3 |
| Year Built: | 1941 |
| Property Taxes: | $10,238 |
| Days On Market: | 2821 |
| Lot Size: | 0,02 |
Description
This lovely 3 bedroom, 2-1/2 bath home in historic Riverside is replete with hardwood floors, high cove ceilings and/or crown molding. On the first floor, the living room with a marble wood-burning fireplace and large bay window opens to a formal dining room, and a spacious family room(with breakfast eating area) . Perfect for entertaining. All bedrooms on 2nd floor have Hardwood floors. The tandem room on this level is carpeted and was used by owners as an office/sitting area. (Could be used as tandem bedroom) The largely unfinished basement has a full bath with shower and wood burning fireplace. Home is situated on one of Riverside's deep lots and has a stone barbecue and additional patio in the backyard. The shared cement driveway leads to a 2 car detached garage. Electric updated in 2016 and new high efficiency furnace and A/C installed in October of 2017. Walk to Metra and bus stops. Estate Sale.
Property Specifics
| Single Family | |
| — | |
| Colonial | |
| 1941 | |
| Full | |
| — | |
| No | |
| 0.02 |
| Cook | |
| — | |
| 0 / Not Applicable | |
| None | |
| Lake Michigan | |
| Public Sewer | |
| 09814653 | |
| 15364070310000 |
Nearby Schools
| NAME: | DISTRICT: | DISTANCE: | |
|---|---|---|---|
|
Grade School
Central Elementary School |
96 | — | |
|
Middle School
L J Hauser Junior High School |
96 | Not in DB | |
|
High School
Riverside Brookfield Twp Senior |
208 | Not in DB | |
Property History
| DATE: | EVENT: | PRICE: | SOURCE: |
|---|---|---|---|
| 29 Jun, 2018 | Sold | $360,000 | MRED MLS |
| 27 May, 2018 | Under contract | $399,000 | MRED MLS |
| — | Last price change | $425,000 | MRED MLS |
| 28 Feb, 2018 | Listed for sale | $425,000 | MRED MLS |
Room Specifics
Total Bedrooms: 3
Bedrooms Above Ground: 3
Bedrooms Below Ground: 0
Dimensions: —
Floor Type: Hardwood
Dimensions: —
Floor Type: Hardwood
Full Bathrooms: 3
Bathroom Amenities: —
Bathroom in Basement: 1
Rooms: Eating Area,Foyer,Tandem Room
Basement Description: Unfinished
Other Specifics
| 2 | |
| Concrete Perimeter | |
| Concrete,Shared | |
| Patio, Storms/Screens, Outdoor Fireplace | |
| — | |
| 10281 SQ FT | |
| — | |
| None | |
| Hardwood Floors | |
| Range, Microwave, Dishwasher, Refrigerator | |
| Not in DB | |
| Sidewalks, Street Lights, Street Paved | |
| — | |
| — | |
| Wood Burning |
Tax History
| Year | Property Taxes |
|---|---|
| 2018 | $10,238 |
Contact Agent
Nearby Similar Homes
Nearby Sold Comparables
Contact Agent
Listing Provided By
Baird & Warner

