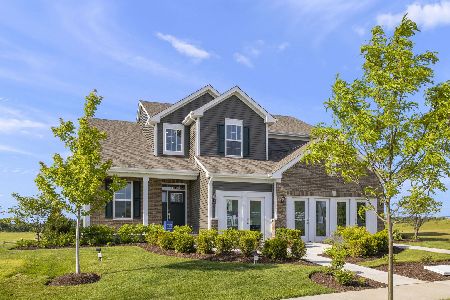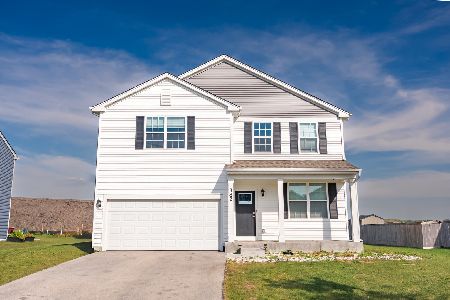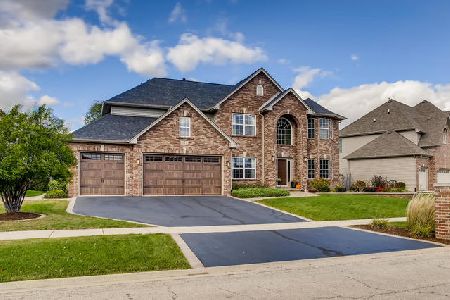376 Bloomfield Circle, Oswego, Illinois 60543
$425,000
|
Sold
|
|
| Status: | Closed |
| Sqft: | 3,277 |
| Cost/Sqft: | $133 |
| Beds: | 4 |
| Baths: | 4 |
| Year Built: | 2006 |
| Property Taxes: | $13,069 |
| Days On Market: | 2492 |
| Lot Size: | 0,00 |
Description
Gorgeous....simply stunning! Two story ceilings, bright and open floorplan, newly painted walls and trim, dark hardwoods throughout, updated lighting, huge paver patio with built in cooking/bar area and fire pit. Large kitchen with island and eat-in, 42" cabinets, granite, stainless dbl ovens...opens to family room w/fireplace, large luxury master suite, 9' ceiling in basement, 1st floor den and laundry. Schools within walking distance. Residents have access to walking/bike paths throughout the community, ponds, tennis courts, volleyball courts, and children's play area, three pools and a 7,000+ square foot clubhouse.
Property Specifics
| Single Family | |
| — | |
| — | |
| 2006 | |
| Full | |
| HARRINGTON | |
| No | |
| — |
| Kendall | |
| Southbury | |
| 58 / Monthly | |
| Insurance,Clubhouse,Pool | |
| Public | |
| Public Sewer | |
| 10325539 | |
| 0321179016 |
Nearby Schools
| NAME: | DISTRICT: | DISTANCE: | |
|---|---|---|---|
|
Grade School
Southbury Elementary School |
308 | — | |
|
Middle School
Traughber Junior High School |
308 | Not in DB | |
|
High School
Oswego High School |
308 | Not in DB | |
Property History
| DATE: | EVENT: | PRICE: | SOURCE: |
|---|---|---|---|
| 8 Oct, 2009 | Sold | $355,000 | MRED MLS |
| 20 Jul, 2009 | Under contract | $349,900 | MRED MLS |
| 17 May, 2009 | Listed for sale | $349,900 | MRED MLS |
| 24 May, 2019 | Sold | $425,000 | MRED MLS |
| 19 Apr, 2019 | Under contract | $435,000 | MRED MLS |
| — | Last price change | $450,000 | MRED MLS |
| 30 Mar, 2019 | Listed for sale | $450,000 | MRED MLS |
Room Specifics
Total Bedrooms: 4
Bedrooms Above Ground: 4
Bedrooms Below Ground: 0
Dimensions: —
Floor Type: Hardwood
Dimensions: —
Floor Type: Hardwood
Dimensions: —
Floor Type: Hardwood
Full Bathrooms: 4
Bathroom Amenities: Whirlpool,Separate Shower,Double Sink
Bathroom in Basement: 0
Rooms: Den,Eating Area
Basement Description: Unfinished,Bathroom Rough-In
Other Specifics
| 3 | |
| Concrete Perimeter | |
| — | |
| Brick Paver Patio, Fire Pit | |
| — | |
| 36X150X59X150 | |
| — | |
| Full | |
| Hardwood Floors, First Floor Laundry | |
| Double Oven, Microwave, Dishwasher, Washer, Dryer, Disposal | |
| Not in DB | |
| Clubhouse, Pool, Sidewalks, Street Lights | |
| — | |
| — | |
| — |
Tax History
| Year | Property Taxes |
|---|---|
| 2019 | $13,069 |
Contact Agent
Nearby Similar Homes
Nearby Sold Comparables
Contact Agent
Listing Provided By
john greene, Realtor









