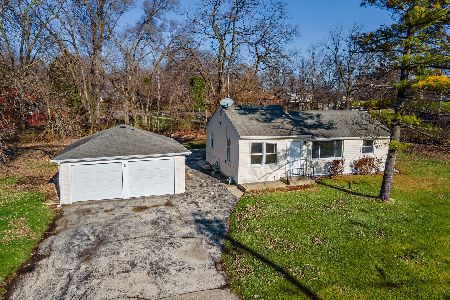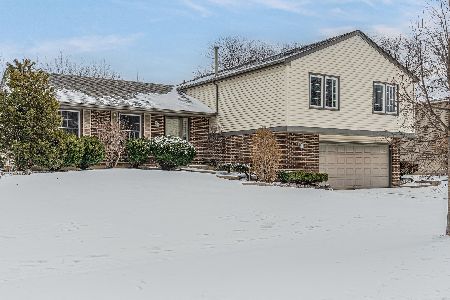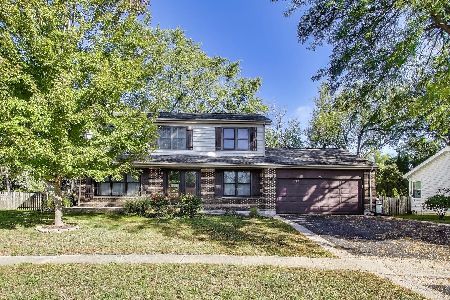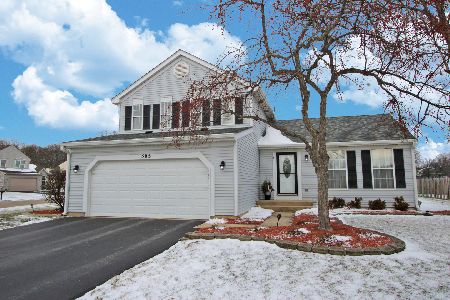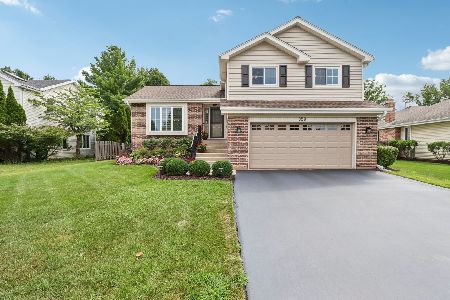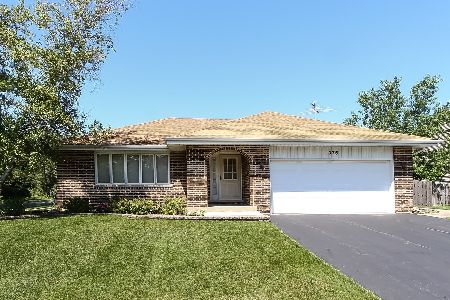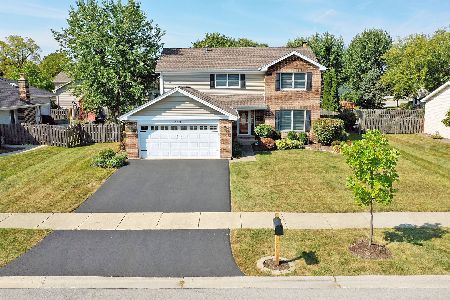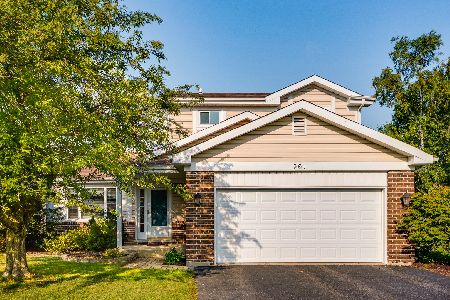376 Denberry Drive, Lake Zurich, Illinois 60047
$411,100
|
Sold
|
|
| Status: | Closed |
| Sqft: | 2,090 |
| Cost/Sqft: | $191 |
| Beds: | 4 |
| Baths: | 3 |
| Year Built: | 1988 |
| Property Taxes: | $8,583 |
| Days On Market: | 1607 |
| Lot Size: | 0,22 |
Description
***PLEASE SUBMIT BEST AND FINAL BY 12:00 PM 09/27****Welcome home to 376 Denberry! Your first floor is great for entertaining with separate dining room, formal living room space and open concept family room, eating area and kitchen! HARDWOOD FLOORS THROUGHOUT! Kitchen has updated white cabinets, white subway tile backsplash and STAINLESS STEEL appliances! Upstairs you'll find a beautiful LARGE primary suite, LARGE attached bath and GENEROUS walk in closet! PLUS - THREE additional spacious bedrooms! Extra room in the basement is perfect for a playroom or an in home office! Enjoy fall nights in your SPACIOUS backyard! Shed in backyard was installed in 2019. 376 Denberry is located in an AMAZING school district and is within walking distance to elementary and middle schools. PLENTY of shopping nearby. You won't want to miss your chance to own 376 Denberry!
Property Specifics
| Single Family | |
| — | |
| — | |
| 1988 | |
| Partial | |
| — | |
| No | |
| 0.22 |
| Lake | |
| — | |
| — / Not Applicable | |
| None | |
| Lake Michigan,Public | |
| Public Sewer | |
| 11201964 | |
| 14292100190000 |
Nearby Schools
| NAME: | DISTRICT: | DISTANCE: | |
|---|---|---|---|
|
Grade School
Isaac Fox Elementary School |
95 | — | |
|
Middle School
Lake Zurich Middle - S Campus |
95 | Not in DB | |
|
High School
Lake Zurich High School |
95 | Not in DB | |
Property History
| DATE: | EVENT: | PRICE: | SOURCE: |
|---|---|---|---|
| 16 Nov, 2021 | Sold | $411,100 | MRED MLS |
| 27 Sep, 2021 | Under contract | $399,900 | MRED MLS |
| 23 Sep, 2021 | Listed for sale | $399,900 | MRED MLS |
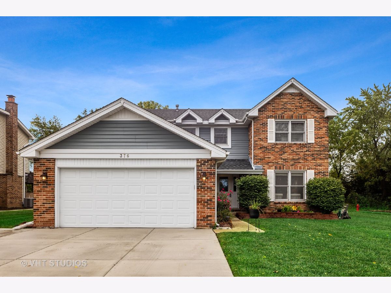
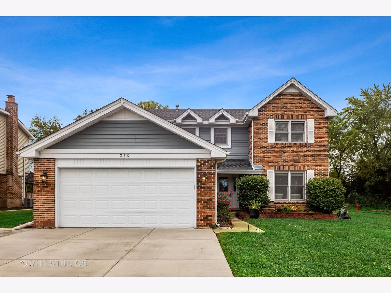
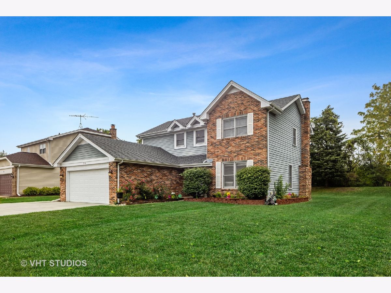
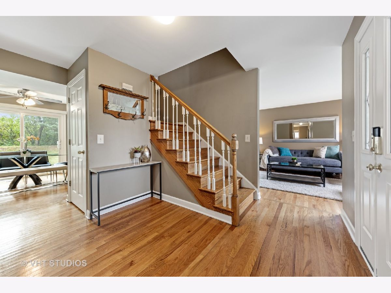
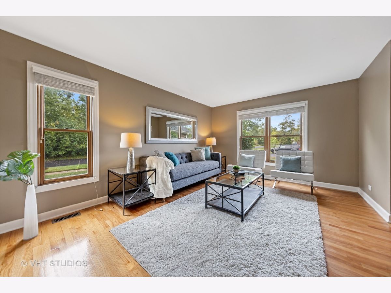
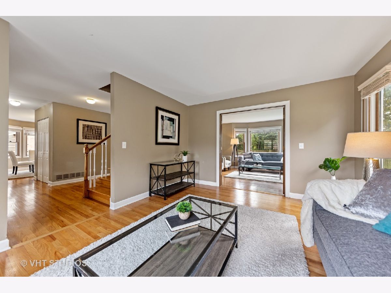
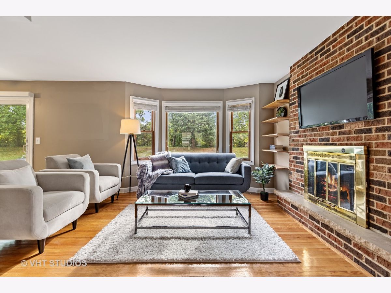
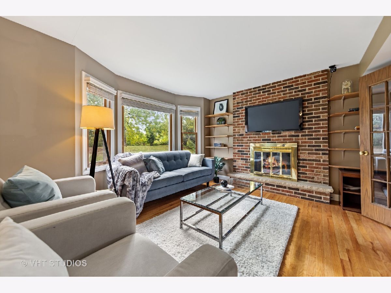
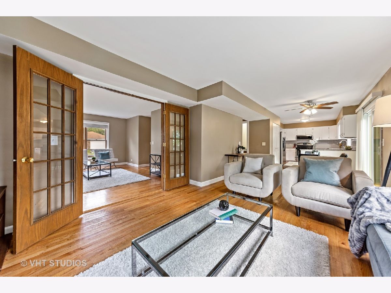
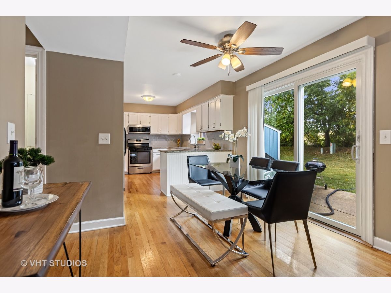
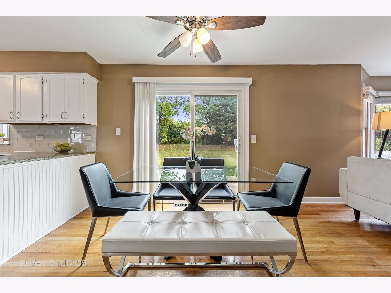
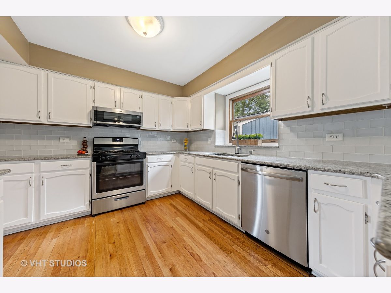
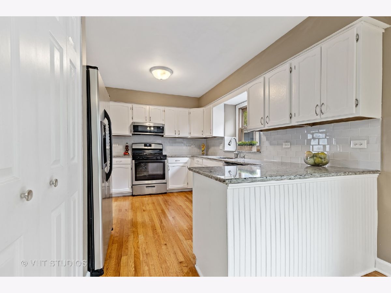
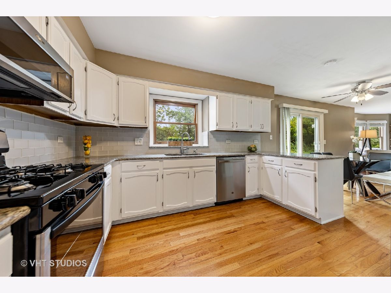
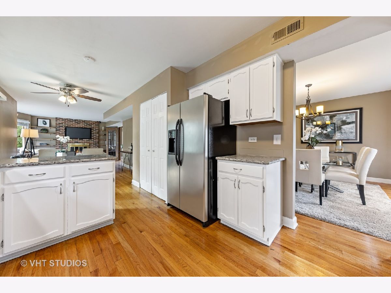
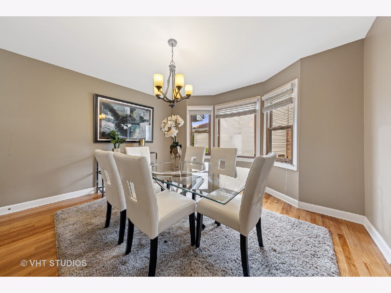
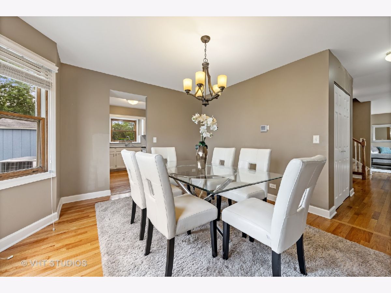
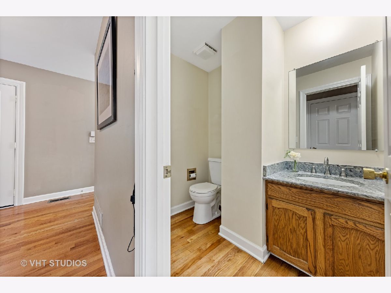
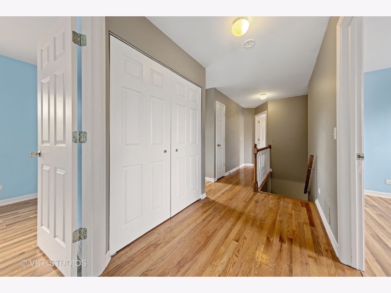
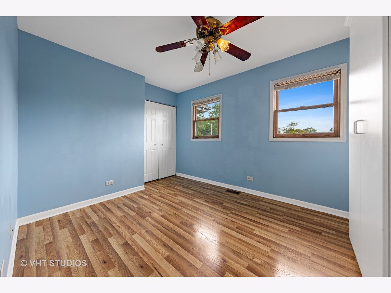
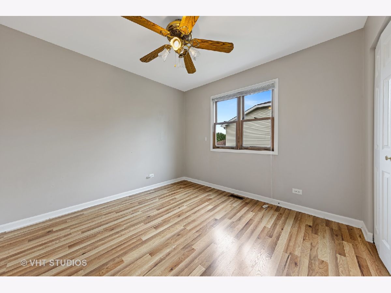
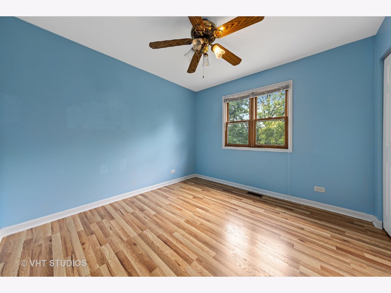
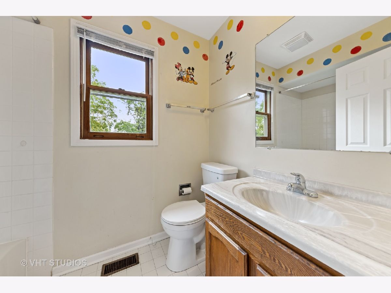
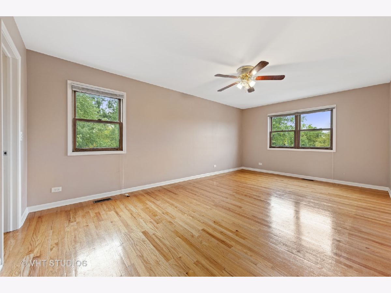
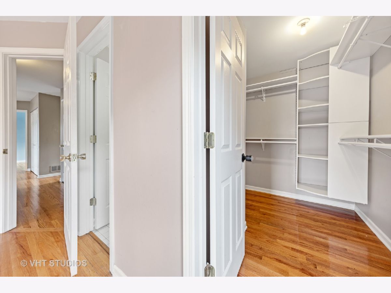
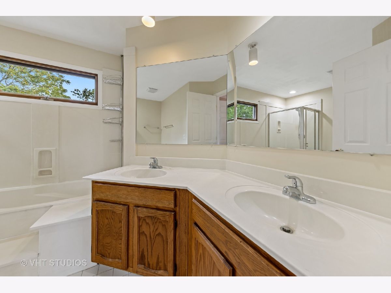
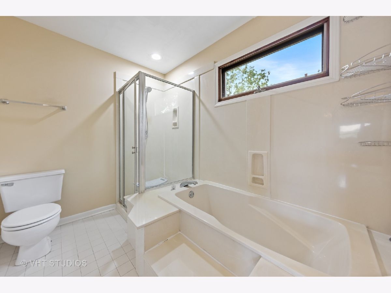
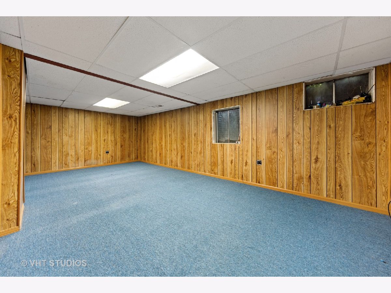
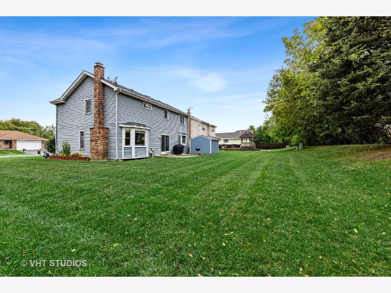
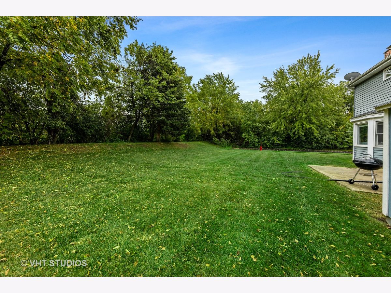
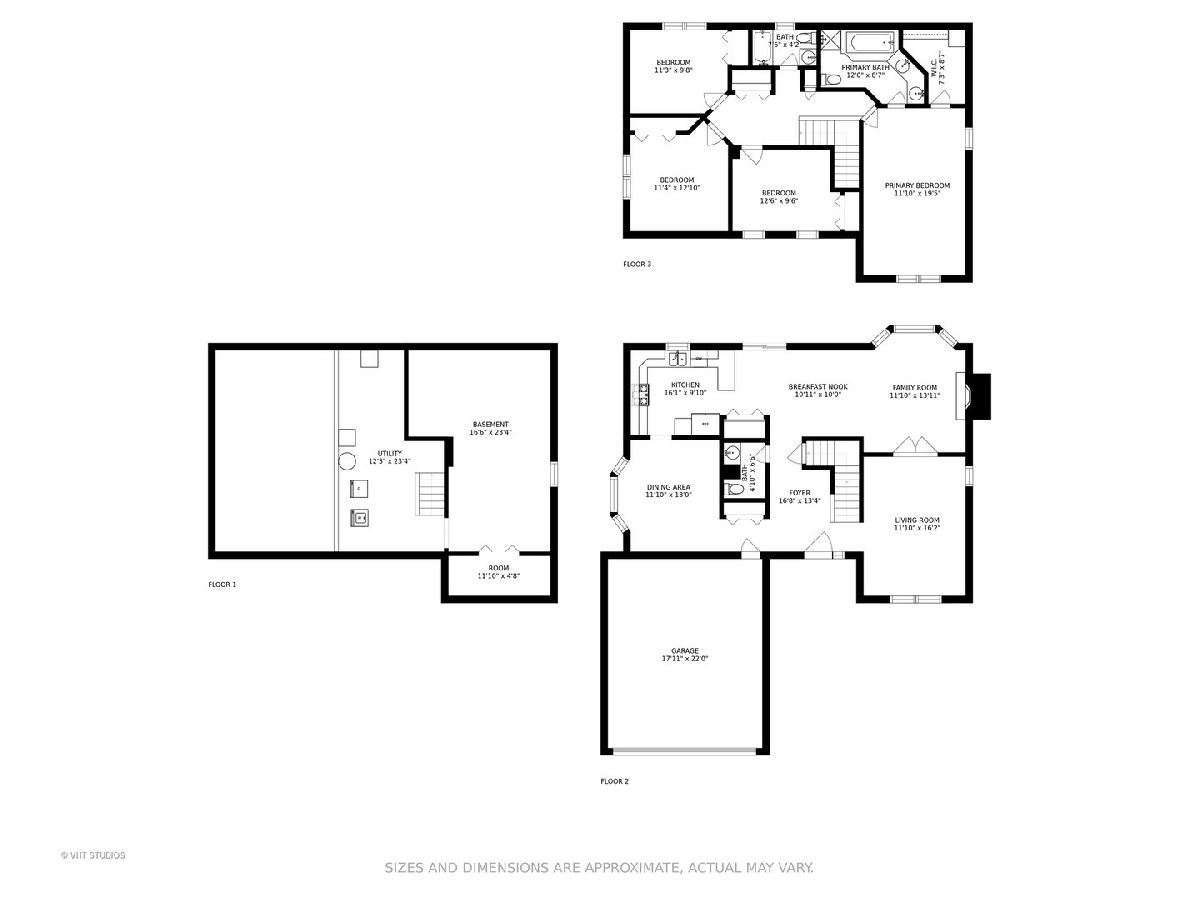
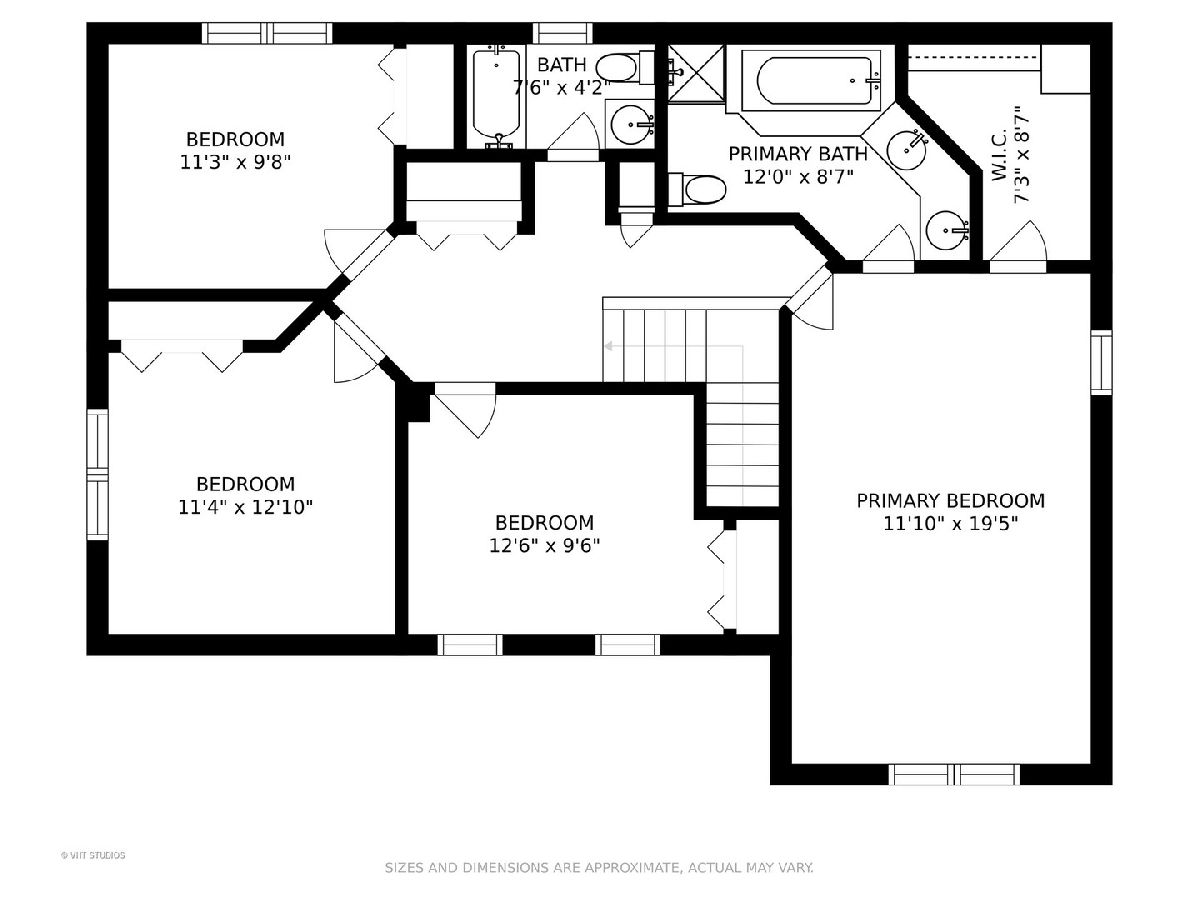
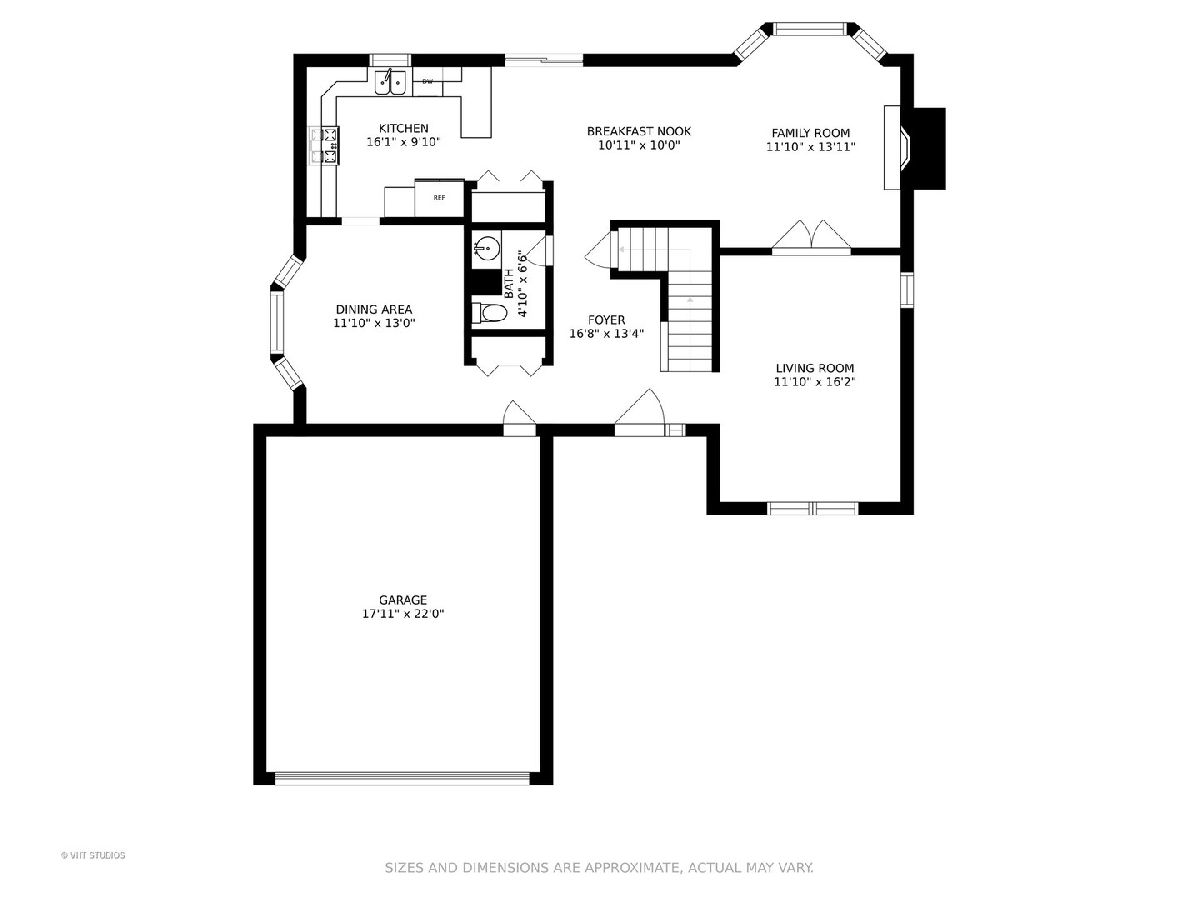
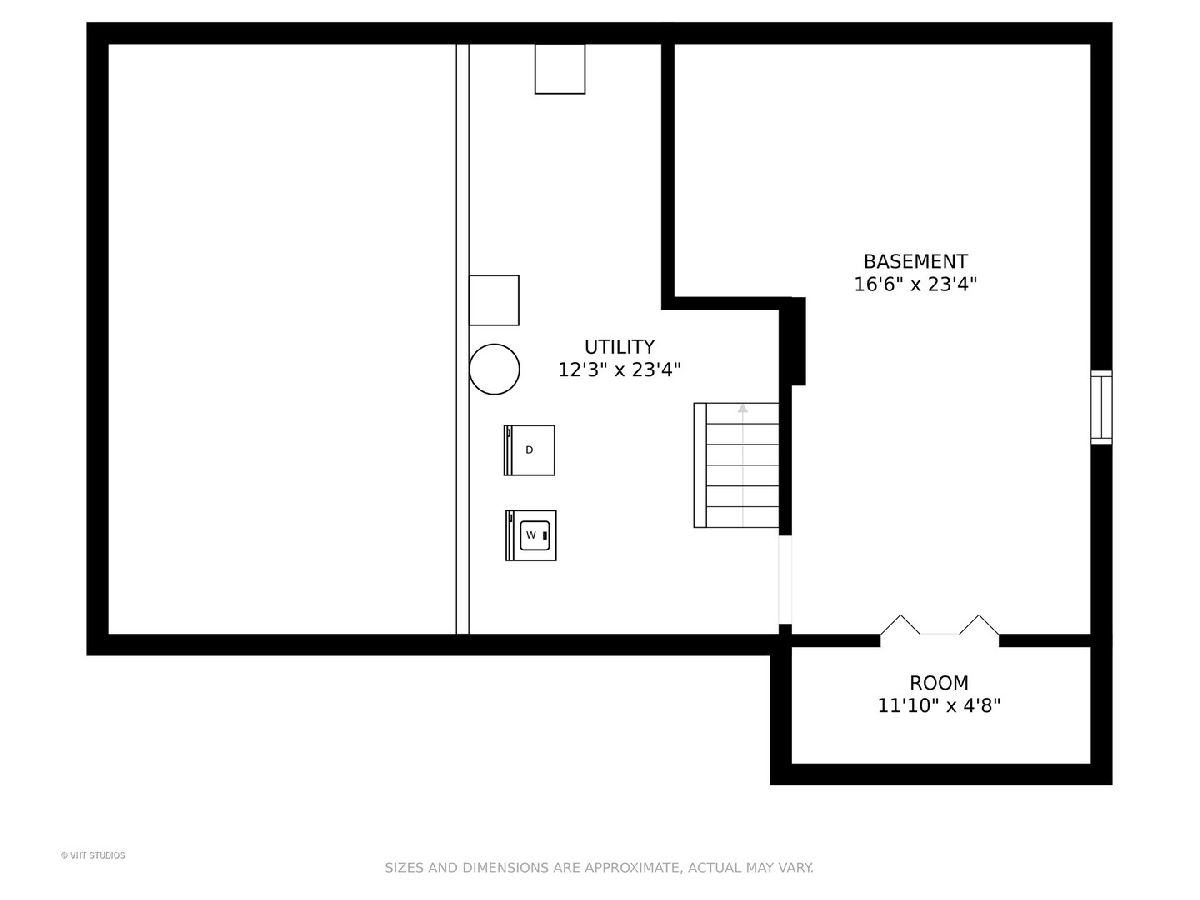
Room Specifics
Total Bedrooms: 4
Bedrooms Above Ground: 4
Bedrooms Below Ground: 0
Dimensions: —
Floor Type: —
Dimensions: —
Floor Type: —
Dimensions: —
Floor Type: —
Full Bathrooms: 3
Bathroom Amenities: —
Bathroom in Basement: 0
Rooms: Eating Area,Recreation Room,Utility Room-Lower Level,Walk In Closet
Basement Description: Partially Finished
Other Specifics
| 2.5 | |
| — | |
| — | |
| — | |
| — | |
| 125X80 | |
| — | |
| Full | |
| — | |
| Range, Microwave, Dishwasher, Refrigerator, Washer, Dryer, Stainless Steel Appliance(s) | |
| Not in DB | |
| — | |
| — | |
| — | |
| — |
Tax History
| Year | Property Taxes |
|---|---|
| 2021 | $8,583 |
Contact Agent
Nearby Similar Homes
Nearby Sold Comparables
Contact Agent
Listing Provided By
Baird & Warner

