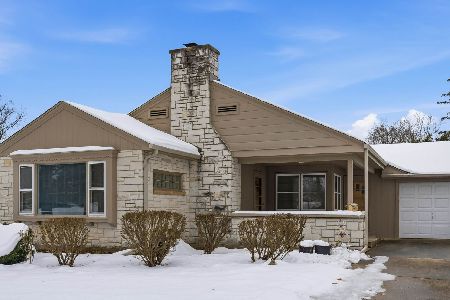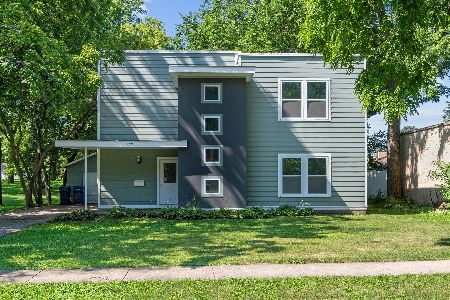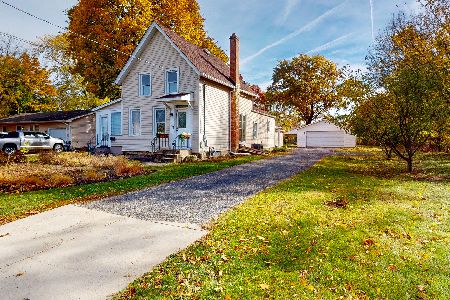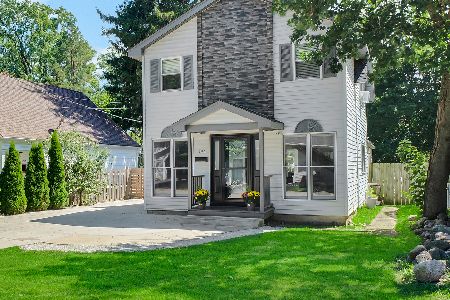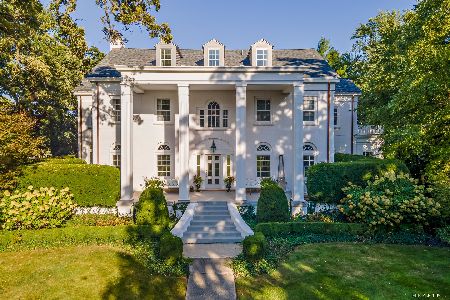376 Douglas Avenue, Crystal Lake, Illinois 60014
$334,900
|
Sold
|
|
| Status: | Closed |
| Sqft: | 1,566 |
| Cost/Sqft: | $220 |
| Beds: | 2 |
| Baths: | 2 |
| Year Built: | 1932 |
| Property Taxes: | $5,035 |
| Days On Market: | 245 |
| Lot Size: | 0,00 |
Description
Amazing Location In-Town Crystal Lake!! Discover the delight in this 2 bedroom 2 bath ranch home that is a perfect blend of cozy and practical. Opening the front door you will be greeted by the inviting living room with hardwood flooring. Adjacent to the living room is a awesome Florida room with plenty of windows plus a door leading out to the entertaining sized deck overlooking the pretty backyard. Back inside you will find the kitchen with hardwood floors, abundance of updated quartz counters which includes a little breakfast bar area, tons of cabinets plus a super large pantry cabinets, 2 ovens...one built-in and one stainless steel. There are 2 bedrooms with hardwood flooring and ceiling fans and an updated full bath with ceramic tile shower and glass shower door. The full partially finished basement has a rec room and full updated bath and a large walk-in closet. You will also find the laundry room and a cellar which is great for extra storage. Completing this home is a 2 1/2 car garage. Roof and furnace 2022. Enjoy the convenience of being minutes away from downtown Crystal Lake offering great Shopping, Restaurants and the Metra Train! Make This House Your Home Today!
Property Specifics
| Single Family | |
| — | |
| — | |
| 1932 | |
| — | |
| — | |
| No | |
| — |
| — | |
| — | |
| 0 / Not Applicable | |
| — | |
| — | |
| — | |
| 12369398 | |
| 1905153016 |
Nearby Schools
| NAME: | DISTRICT: | DISTANCE: | |
|---|---|---|---|
|
Grade School
Husmann Elementary School |
47 | — | |
|
Middle School
Richard F Bernotas Middle School |
47 | Not in DB | |
|
High School
Crystal Lake Central High School |
155 | Not in DB | |
Property History
| DATE: | EVENT: | PRICE: | SOURCE: |
|---|---|---|---|
| 24 Aug, 2007 | Sold | $220,000 | MRED MLS |
| 29 Jul, 2007 | Under contract | $234,900 | MRED MLS |
| — | Last price change | $239,900 | MRED MLS |
| 4 Jun, 2007 | Listed for sale | $239,900 | MRED MLS |
| 22 Aug, 2025 | Sold | $334,900 | MRED MLS |
| 15 Jul, 2025 | Under contract | $344,900 | MRED MLS |
| — | Last price change | $349,900 | MRED MLS |
| 19 May, 2025 | Listed for sale | $359,900 | MRED MLS |

























Room Specifics
Total Bedrooms: 2
Bedrooms Above Ground: 2
Bedrooms Below Ground: 0
Dimensions: —
Floor Type: —
Full Bathrooms: 2
Bathroom Amenities: Whirlpool
Bathroom in Basement: 1
Rooms: —
Basement Description: —
Other Specifics
| 2 | |
| — | |
| — | |
| — | |
| — | |
| 105X150 | |
| — | |
| — | |
| — | |
| — | |
| Not in DB | |
| — | |
| — | |
| — | |
| — |
Tax History
| Year | Property Taxes |
|---|---|
| 2007 | $2,419 |
| 2025 | $5,035 |
Contact Agent
Nearby Similar Homes
Nearby Sold Comparables
Contact Agent
Listing Provided By
RE/MAX Suburban

