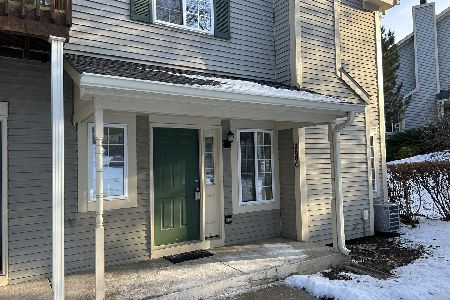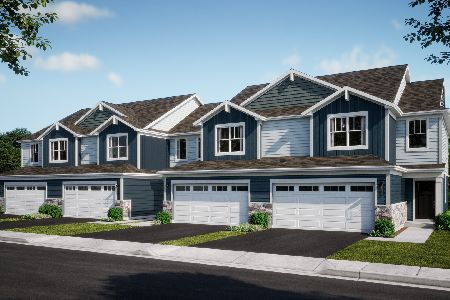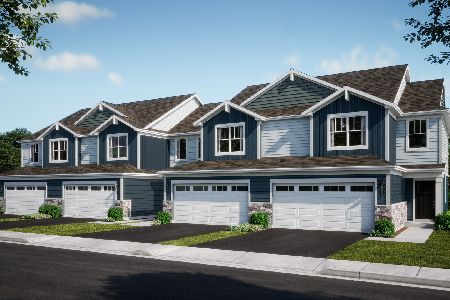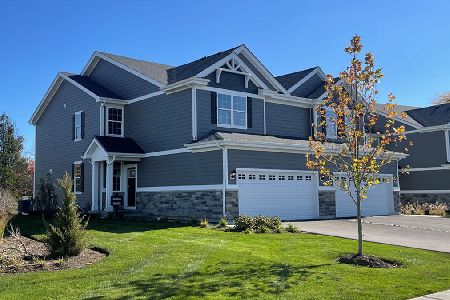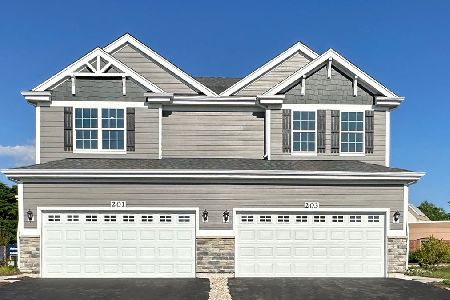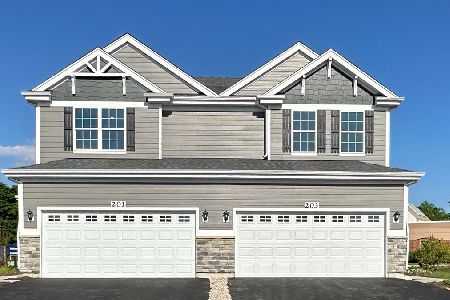376 Hickory Lane, South Elgin, Illinois 60177
$330,000
|
Sold
|
|
| Status: | Closed |
| Sqft: | 2,389 |
| Cost/Sqft: | $126 |
| Beds: | 3 |
| Baths: | 4 |
| Year Built: | 2010 |
| Property Taxes: | $5,800 |
| Days On Market: | 1047 |
| Lot Size: | 0,00 |
Description
Welcome to 376 Hickory Lane! This stunning 4BR, 3.1BA townhome in South Elgin offers the perfect blend of luxury and comfort. The main level features a beautifully kept and spacious living room/formal dining room combo and a powder room which is perfect for entertaining. The kitchen boasts tons of cabinet space, countertops, 42" maple cabinets, all appliances, and a breakfast room! Wait! there is more....also on the main level is a roomy den with two points of entrance. Upstairs, the main bedroom ensuite provides a feeling of elegance with its modern light fixture and tray ceiling, a sizeable walk-in closet, and a large double vanity bath with a separate shower. Two additional bedrooms, a hall bath, and a laundry closet with a full-sized washer/dryer complete the second level. If you need even more space, there's a flex room on the lower level that's perfect for a workout room, an in-law suite, or a fourth bedroom, with a private full bath. This home exudes elegance and sophistication with its 9-foot ceilings, upgraded light fixtures, and modern colors and touches. It's MOVE-IN READY! You'll also never have to worry about parking with the attached 2-car garage, 2 additional spots on the driveway, and visitor parking spots across the way. Best of all, this fantastic location puts you just minutes away from downtown St. Charles, Randall Rd shopping, and South Elgin Schools. Multiple Offers Received. Highest & Best Requested by tomorrow (Sunday) at 10 AM. NO ESCALATION CLAUSES.
Property Specifics
| Condos/Townhomes | |
| 2 | |
| — | |
| 2010 | |
| — | |
| CAROLINA | |
| No | |
| — |
| Kane | |
| Cambridge Bluffs | |
| 276 / Monthly | |
| — | |
| — | |
| — | |
| 11761946 | |
| 0635358068 |
Nearby Schools
| NAME: | DISTRICT: | DISTANCE: | |
|---|---|---|---|
|
Grade School
Clinton Elementary School |
46 | — | |
|
Middle School
Kenyon Woods Middle School |
46 | Not in DB | |
|
High School
South Elgin High School |
46 | Not in DB | |
Property History
| DATE: | EVENT: | PRICE: | SOURCE: |
|---|---|---|---|
| 16 Sep, 2010 | Sold | $189,900 | MRED MLS |
| 2 Aug, 2010 | Under contract | $189,990 | MRED MLS |
| — | Last price change | $195,180 | MRED MLS |
| 3 Apr, 2010 | Listed for sale | $206,180 | MRED MLS |
| 30 Jun, 2023 | Sold | $330,000 | MRED MLS |
| 23 Apr, 2023 | Under contract | $299,900 | MRED MLS |
| 18 Apr, 2023 | Listed for sale | $299,900 | MRED MLS |

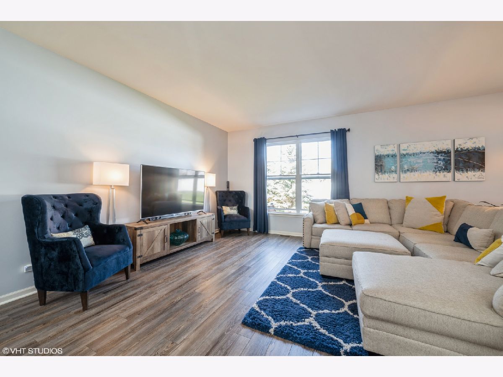
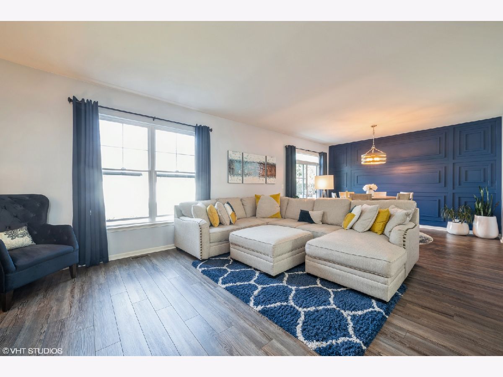
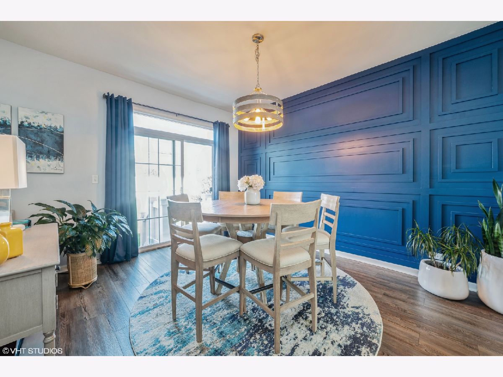
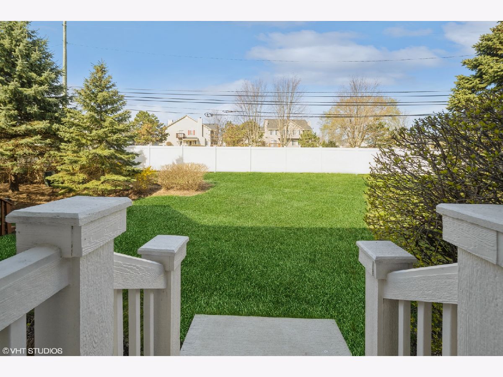
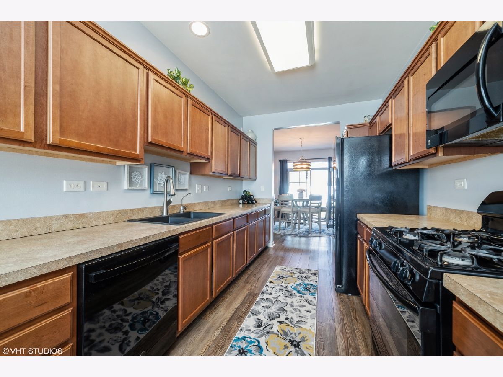
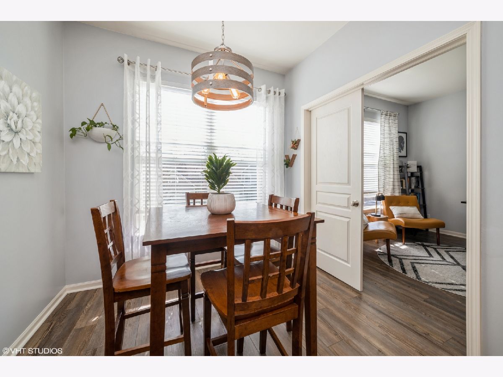
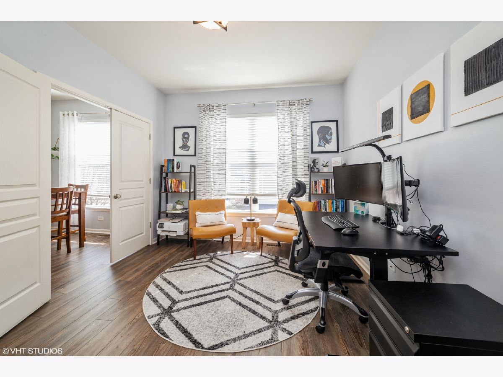
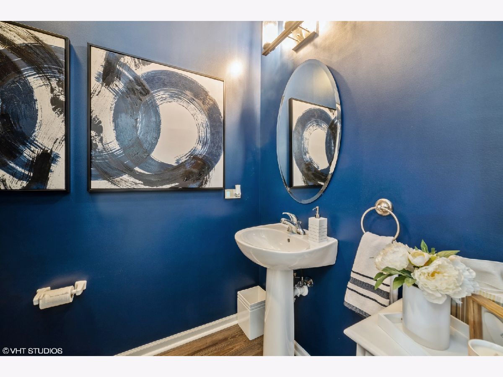
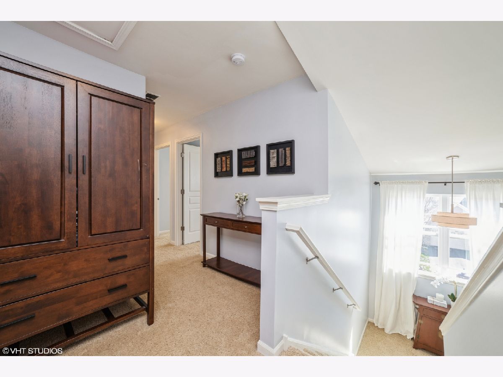
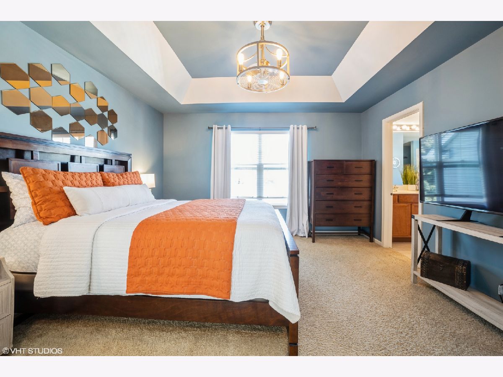
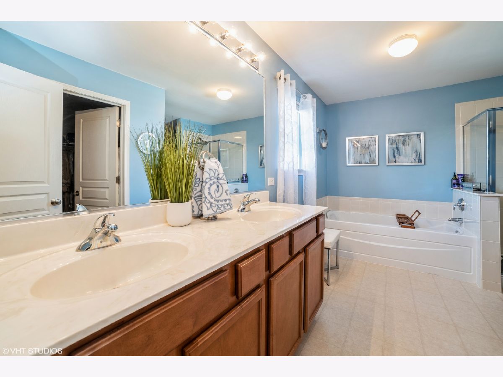
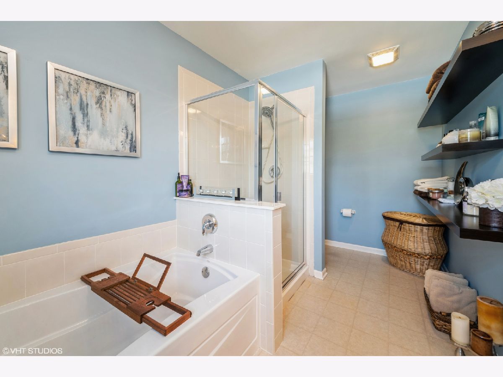
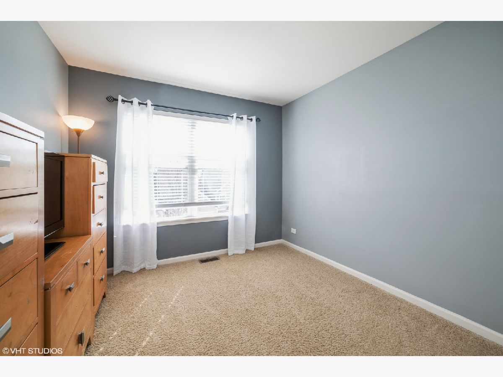
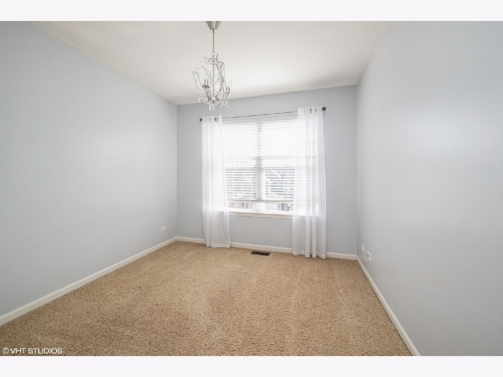
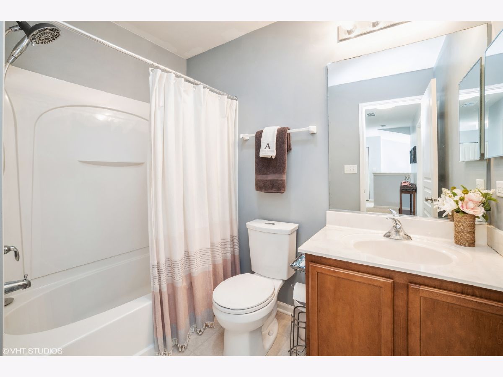
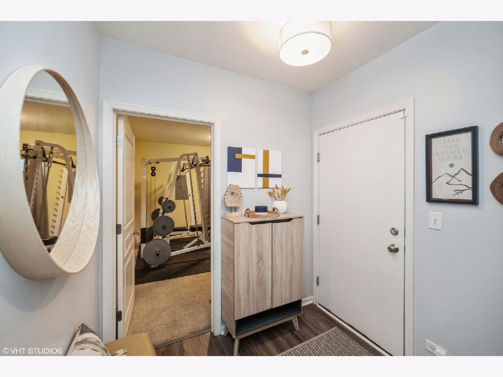
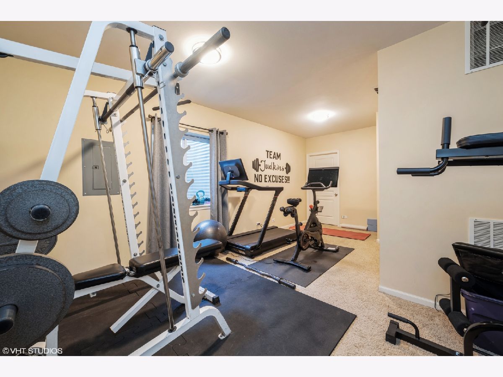
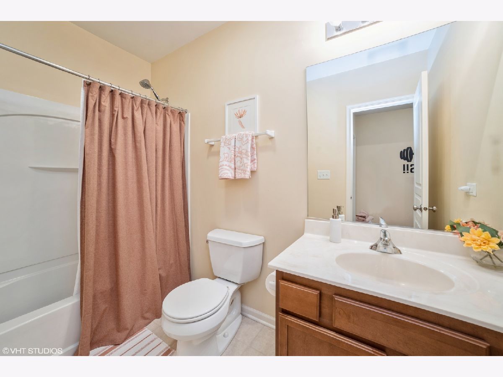
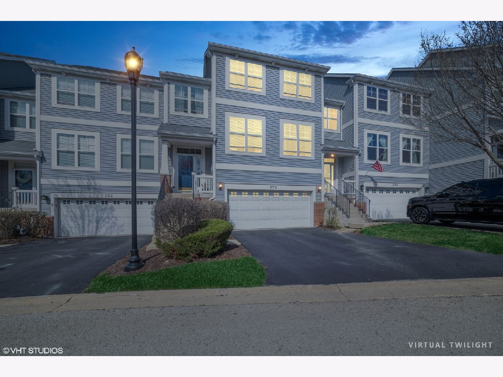
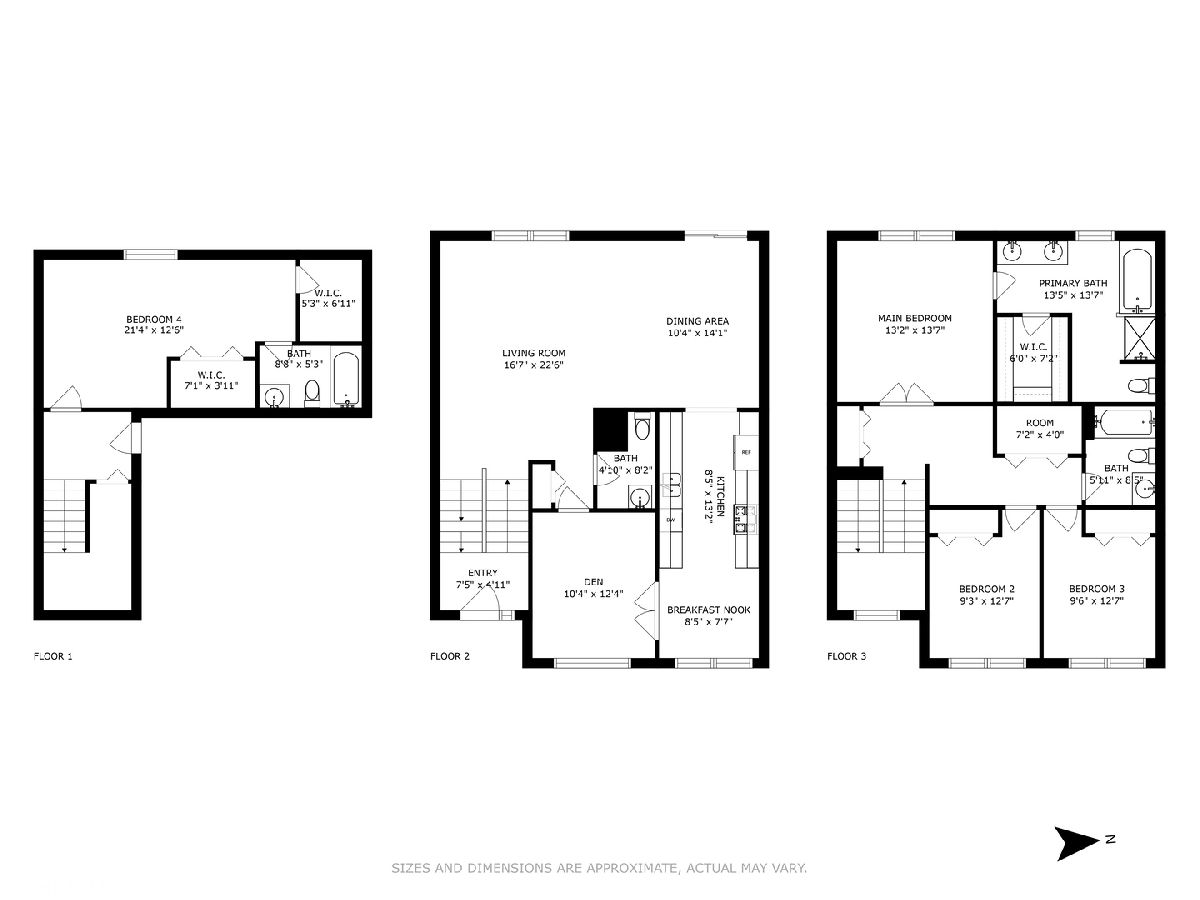
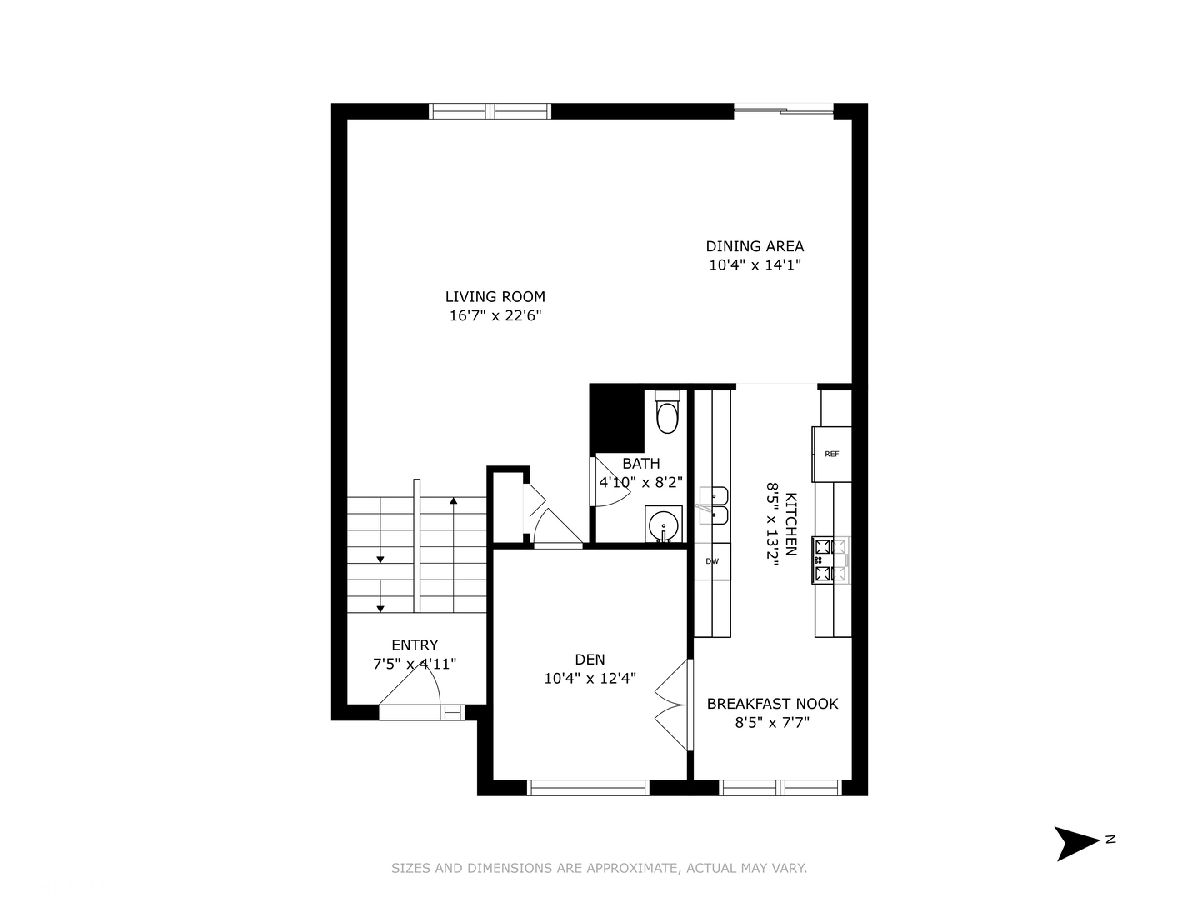
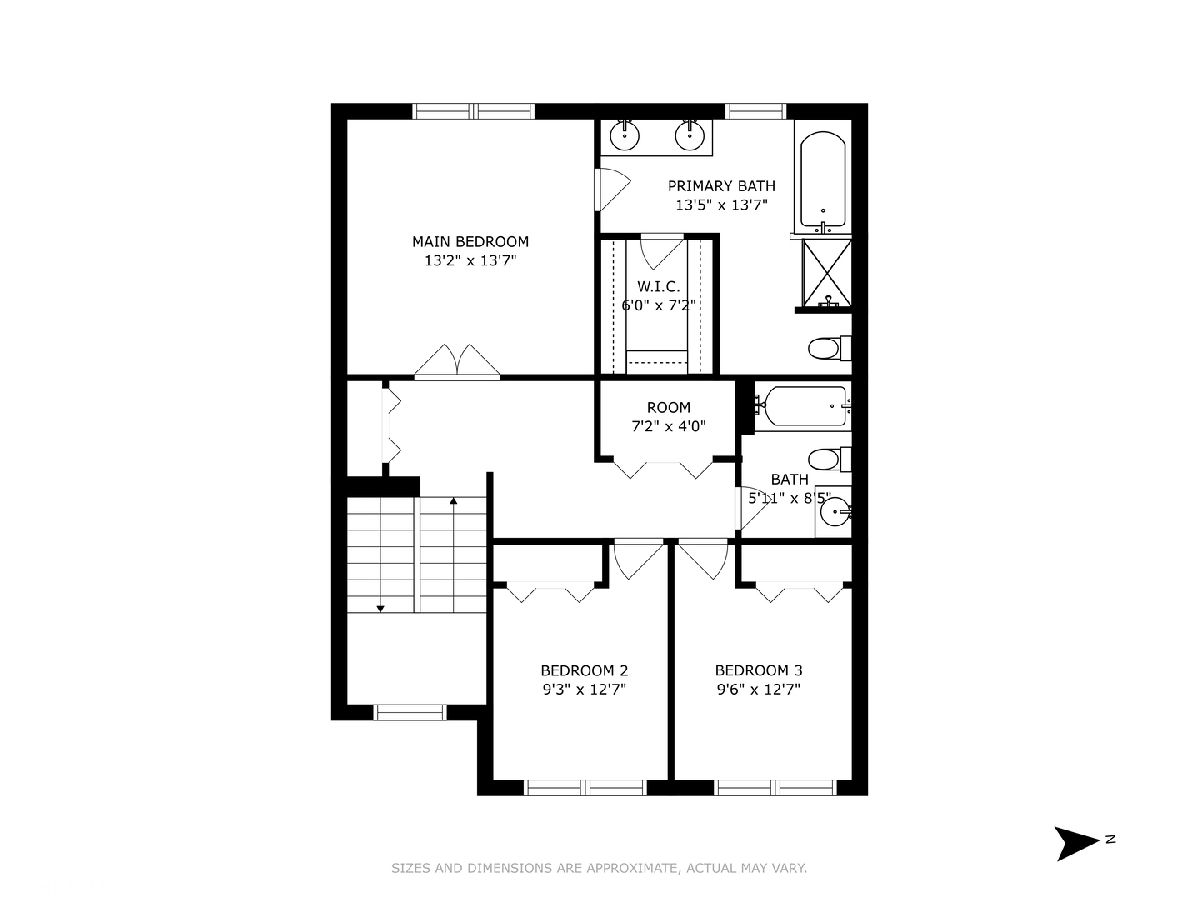
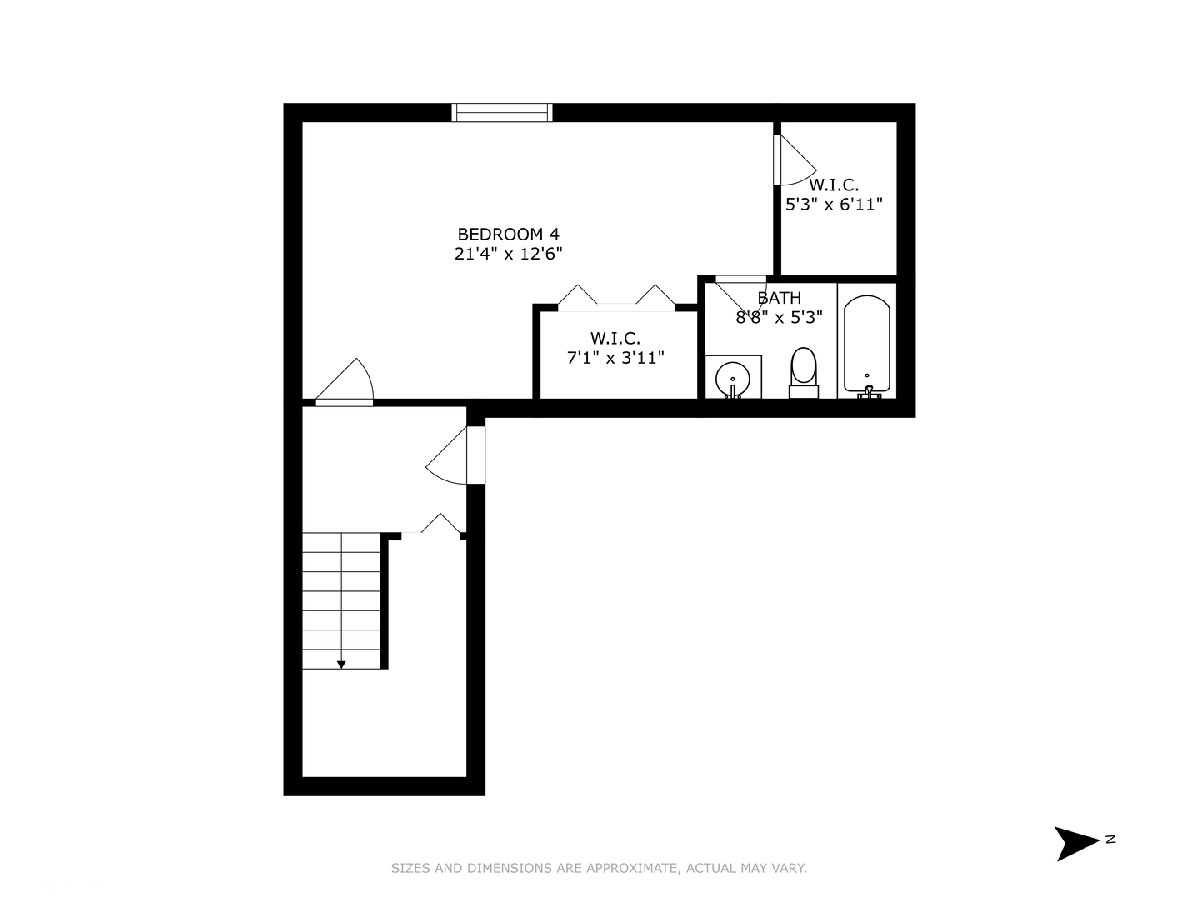
Room Specifics
Total Bedrooms: 4
Bedrooms Above Ground: 3
Bedrooms Below Ground: 1
Dimensions: —
Floor Type: —
Dimensions: —
Floor Type: —
Dimensions: —
Floor Type: —
Full Bathrooms: 4
Bathroom Amenities: —
Bathroom in Basement: 1
Rooms: —
Basement Description: Finished
Other Specifics
| 2 | |
| — | |
| Asphalt | |
| — | |
| — | |
| 2178 | |
| — | |
| — | |
| — | |
| — | |
| Not in DB | |
| — | |
| — | |
| — | |
| — |
Tax History
| Year | Property Taxes |
|---|---|
| 2023 | $5,800 |
Contact Agent
Nearby Similar Homes
Nearby Sold Comparables
Contact Agent
Listing Provided By
Baird & Warner, Inc.

