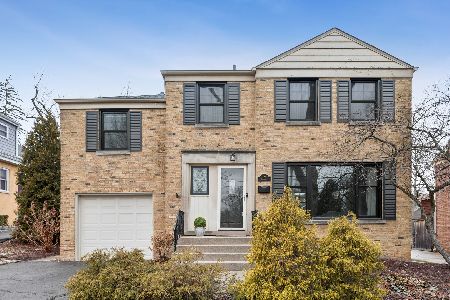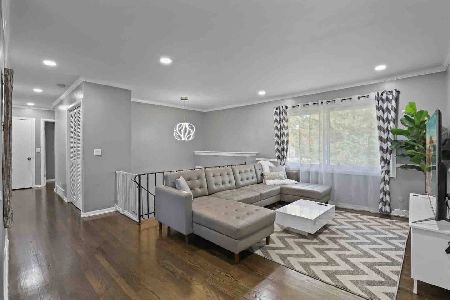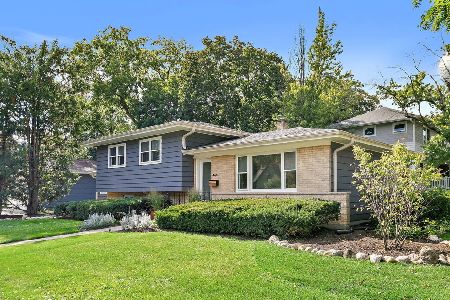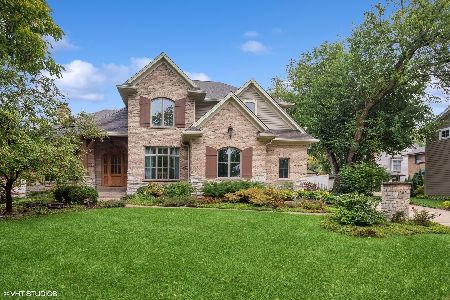376 Hill Avenue, Glen Ellyn, Illinois 60137
$485,000
|
Sold
|
|
| Status: | Closed |
| Sqft: | 1,930 |
| Cost/Sqft: | $264 |
| Beds: | 5 |
| Baths: | 2 |
| Year Built: | 1926 |
| Property Taxes: | $10,694 |
| Days On Market: | 2123 |
| Lot Size: | 0,29 |
Description
Beautiful Glen Ellyn in-town bungalow just blocks from downtown shopping, restaurants, Metra station, school, and library. HIGHLY desirable Lincoln Elementary/Hadley Junior High/Glenbard West High School. Situated on an extra deep lot, the professionally landscaped yard is your very own private garden retreat and was featured on the Glen Ellyn Garden Walk. An ever so charming home, this 5 bedroom/2 bathroom property has the features you've been searching for! Features include gorgeous newly refinished hardwood floors, freshly painted interior, brick faced fireplace flanked with built-in cabinetry, a super cute enclosed porch, updated kitchen and bath, and a spectacularly finished basement with game table nook! There is something for everyone in this home. Don't miss out on the oversized 2.5 car garage that is big enough for the cars AND the toys. A must see, one of a kind home! Many updates throughout, see the recent updates list in additional documents.
Property Specifics
| Single Family | |
| — | |
| Bungalow | |
| 1926 | |
| Full | |
| — | |
| No | |
| 0.29 |
| Du Page | |
| — | |
| 0 / Not Applicable | |
| None | |
| Lake Michigan | |
| Public Sewer | |
| 10710095 | |
| 0515210046 |
Nearby Schools
| NAME: | DISTRICT: | DISTANCE: | |
|---|---|---|---|
|
Grade School
Lincoln Elementary School |
41 | — | |
|
Middle School
Hadley Junior High School |
41 | Not in DB | |
|
High School
Glenbard West High School |
87 | Not in DB | |
Property History
| DATE: | EVENT: | PRICE: | SOURCE: |
|---|---|---|---|
| 11 Dec, 2012 | Sold | $460,000 | MRED MLS |
| 16 Oct, 2012 | Under contract | $495,000 | MRED MLS |
| 5 Oct, 2012 | Listed for sale | $495,000 | MRED MLS |
| 25 Jun, 2020 | Sold | $485,000 | MRED MLS |
| 17 May, 2020 | Under contract | $509,900 | MRED MLS |
| 8 May, 2020 | Listed for sale | $509,900 | MRED MLS |
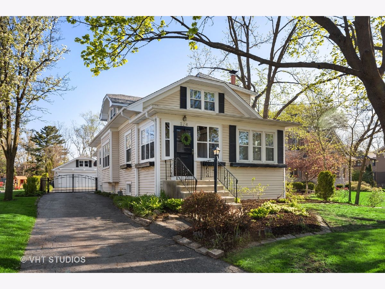
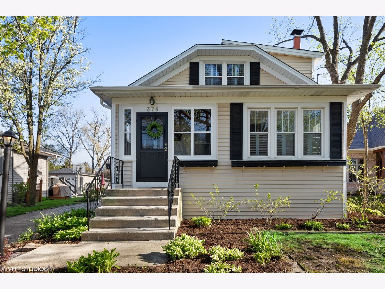
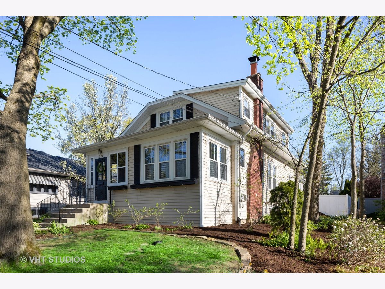
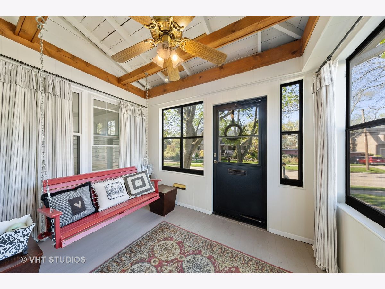
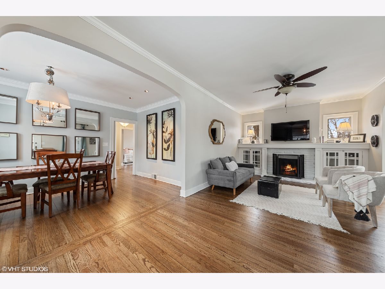
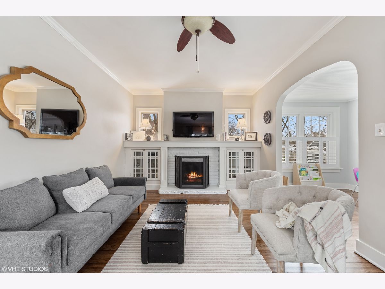
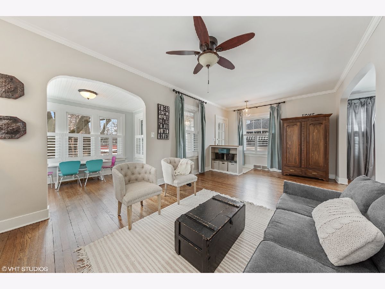
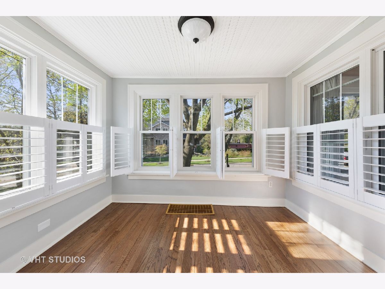
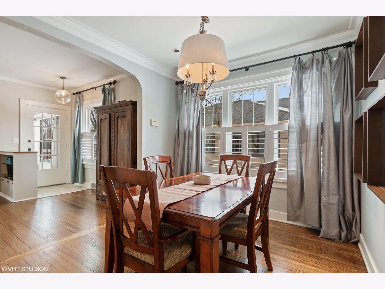
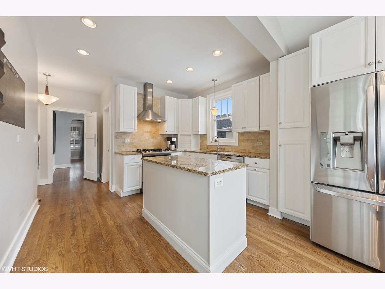
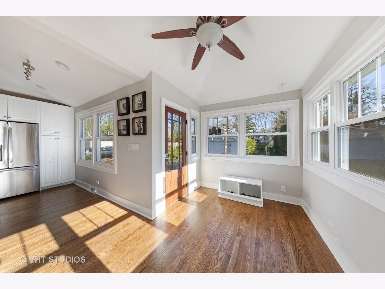
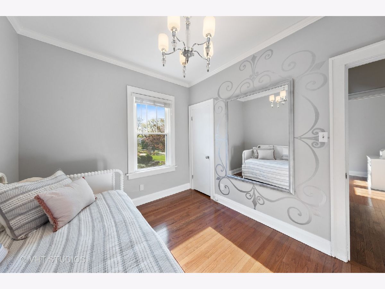
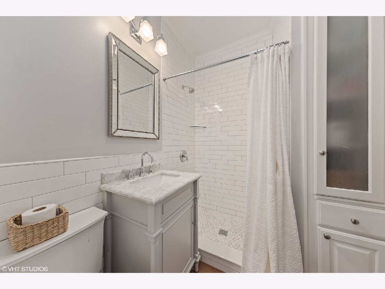
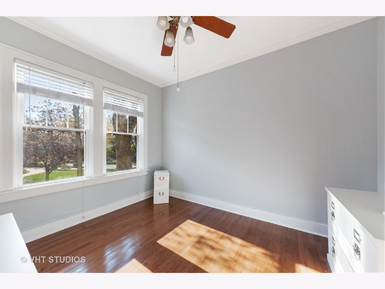
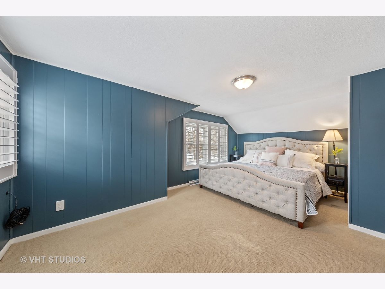
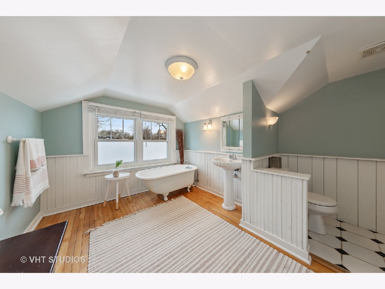
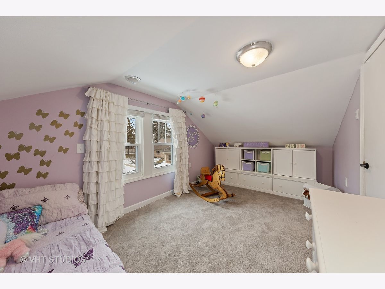
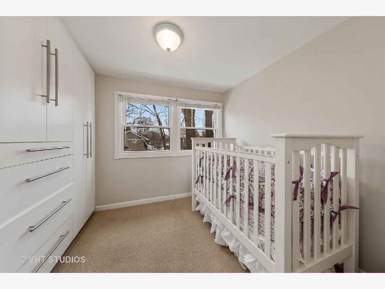
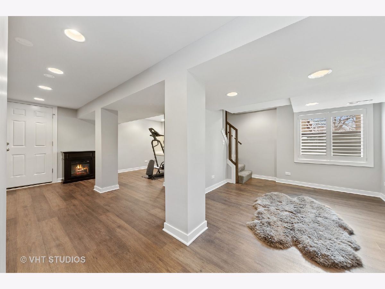
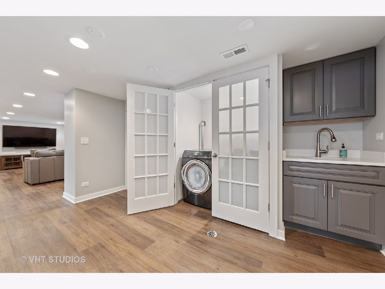
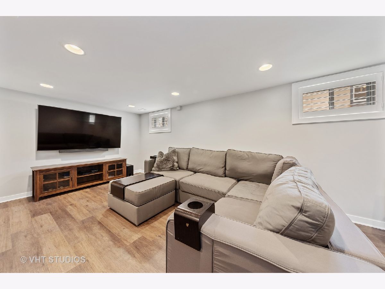
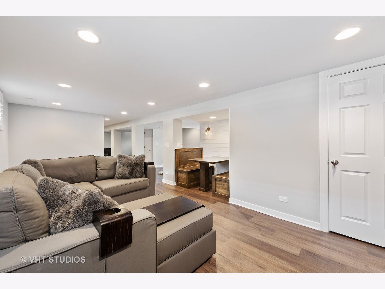
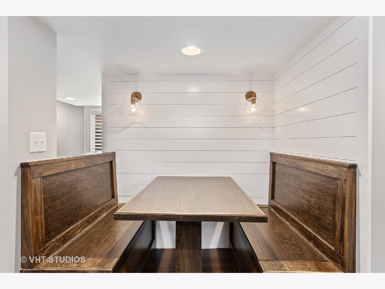
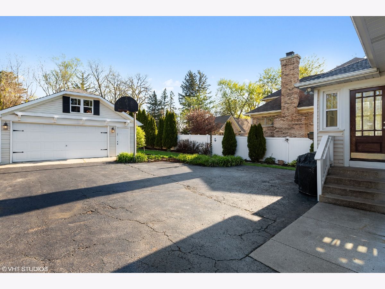
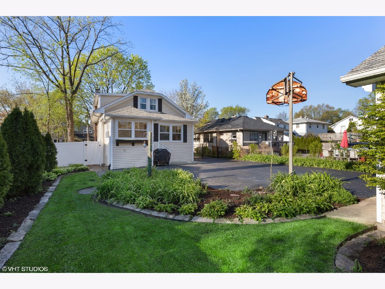
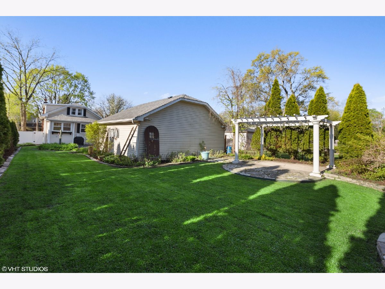
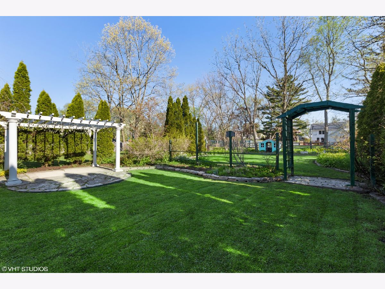
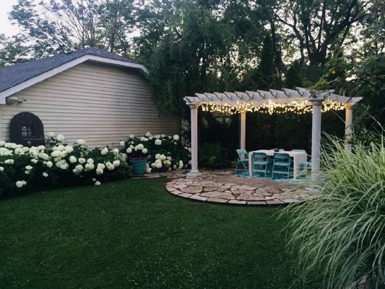
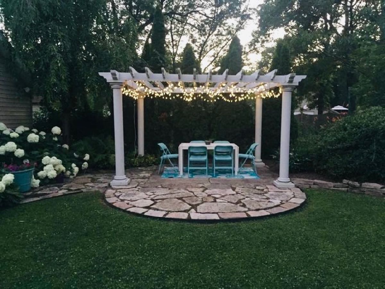
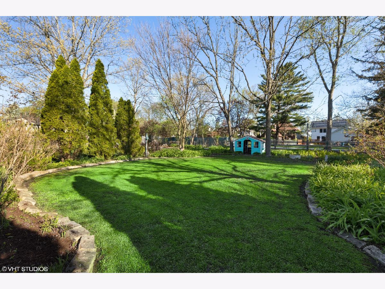
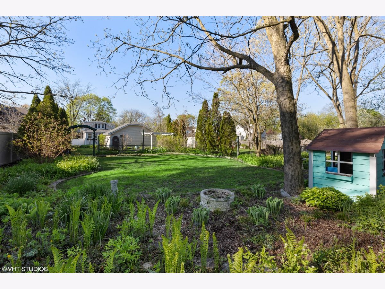
Room Specifics
Total Bedrooms: 5
Bedrooms Above Ground: 5
Bedrooms Below Ground: 0
Dimensions: —
Floor Type: Carpet
Dimensions: —
Floor Type: Carpet
Dimensions: —
Floor Type: Hardwood
Dimensions: —
Floor Type: —
Full Bathrooms: 2
Bathroom Amenities: —
Bathroom in Basement: 0
Rooms: Bedroom 5,Study,Walk In Closet,Screened Porch,Recreation Room
Basement Description: Finished
Other Specifics
| 2.5 | |
| Block | |
| Asphalt | |
| Porch, Storms/Screens | |
| Fenced Yard,Landscaped | |
| 50 X 256 | |
| — | |
| None | |
| Vaulted/Cathedral Ceilings, Hardwood Floors, First Floor Bedroom, First Floor Full Bath | |
| Range, Dishwasher, Refrigerator, Washer, Dryer, Disposal, Stainless Steel Appliance(s) | |
| Not in DB | |
| Park, Pool, Curbs, Sidewalks, Street Lights, Street Paved | |
| — | |
| — | |
| Wood Burning Stove |
Tax History
| Year | Property Taxes |
|---|---|
| 2012 | $7,207 |
| 2020 | $10,694 |
Contact Agent
Nearby Similar Homes
Nearby Sold Comparables
Contact Agent
Listing Provided By
Baird & Warner


