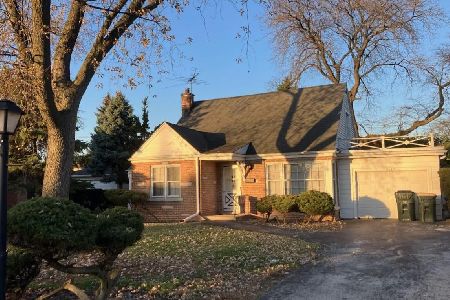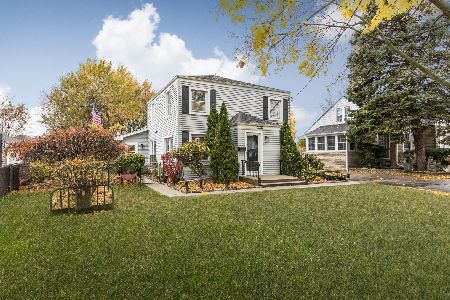376 Michael John Drive, Park Ridge, Illinois 60068
$655,000
|
Sold
|
|
| Status: | Closed |
| Sqft: | 0 |
| Cost/Sqft: | — |
| Beds: | 3 |
| Baths: | 3 |
| Year Built: | 1957 |
| Property Taxes: | $10,666 |
| Days On Market: | 3618 |
| Lot Size: | 0,00 |
Description
NOTHING SHORT OF SPECTACULAR. THIS SPRAWLING MICHAEL JOHN RANCH SITS ON A 94X105 LOT AND HAS TONS OF SPACE AND EXTRAS. 2 WOODBURNING FIREPLACES, RECESSED LIGHTING, HARDWOOD FLOORS, EAT-IN KITCHEN, MASTER SUITE WITH PRIVATE BATH AND SEPARATE EXIT TO BACK PATIO, ATTACHED 2 CAR GARAGE, FIRST FLOOR LAUNDRY. SIZABLE FAMILY ROOM WALKS OUT TO PATIO AS WELL. TONS AND TONS OF NATURAL LIGHT. HUGE BASEMENT WITH REC ROOM THAT HAS BAR AND HARDWOOD FLRS. ADDITIONAL UTILITY AND WORKROOMS IN BASEMENT AS WELL. CLOSE TO SCHOOLS, RESTAURANTS AND SHOPPING. WALK TO PARKS AND UPTOWN PARK RIDGE.
Property Specifics
| Single Family | |
| — | |
| Ranch | |
| 1957 | |
| Full | |
| RANCH | |
| No | |
| — |
| Cook | |
| Michael John Terrace | |
| 0 / Not Applicable | |
| None | |
| Lake Michigan | |
| Public Sewer | |
| 09153634 | |
| 09262100230000 |
Nearby Schools
| NAME: | DISTRICT: | DISTANCE: | |
|---|---|---|---|
|
Grade School
Eugene Field Elementary School |
64 | — | |
|
Middle School
Emerson Middle School |
64 | Not in DB | |
|
High School
Maine South High School |
207 | Not in DB | |
Property History
| DATE: | EVENT: | PRICE: | SOURCE: |
|---|---|---|---|
| 3 Oct, 2007 | Sold | $740,000 | MRED MLS |
| 28 Aug, 2007 | Under contract | $799,000 | MRED MLS |
| 12 Jul, 2007 | Listed for sale | $799,000 | MRED MLS |
| 14 Apr, 2016 | Sold | $655,000 | MRED MLS |
| 2 Mar, 2016 | Under contract | $679,900 | MRED MLS |
| 2 Mar, 2016 | Listed for sale | $679,900 | MRED MLS |
Room Specifics
Total Bedrooms: 3
Bedrooms Above Ground: 3
Bedrooms Below Ground: 0
Dimensions: —
Floor Type: Hardwood
Dimensions: —
Floor Type: Hardwood
Full Bathrooms: 3
Bathroom Amenities: Separate Shower,Double Sink
Bathroom in Basement: 0
Rooms: Office,Recreation Room,Utility Room-Lower Level,Workshop
Basement Description: Finished
Other Specifics
| 2 | |
| Concrete Perimeter | |
| — | |
| Patio | |
| — | |
| 94 X 105 | |
| — | |
| Full | |
| Vaulted/Cathedral Ceilings, Bar-Dry, Hardwood Floors, First Floor Bedroom, First Floor Laundry, First Floor Full Bath | |
| Range, Microwave, Dishwasher, Refrigerator, Washer, Dryer | |
| Not in DB | |
| Tennis Courts, Sidewalks, Street Lights, Street Paved | |
| — | |
| — | |
| Wood Burning |
Tax History
| Year | Property Taxes |
|---|---|
| 2007 | $7,727 |
| 2016 | $10,666 |
Contact Agent
Nearby Similar Homes
Nearby Sold Comparables
Contact Agent
Listing Provided By
Century 21 Elm, Realtors









