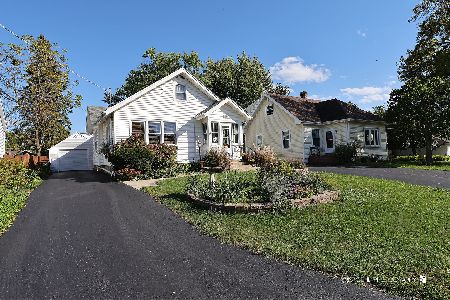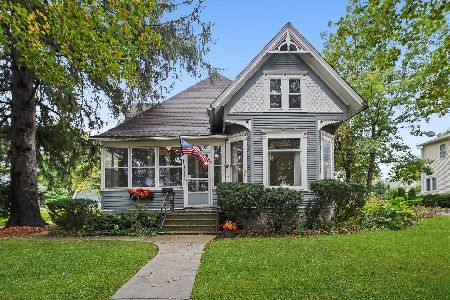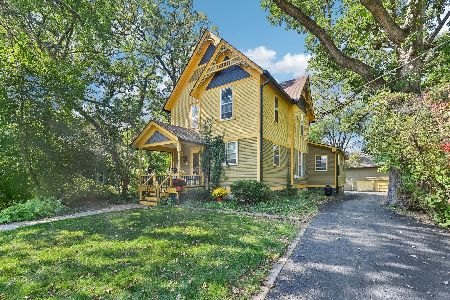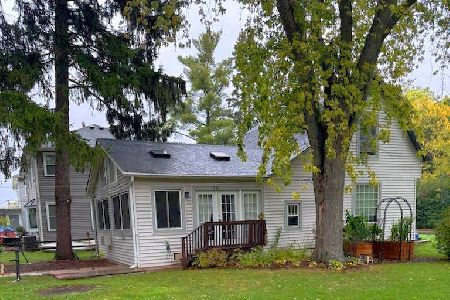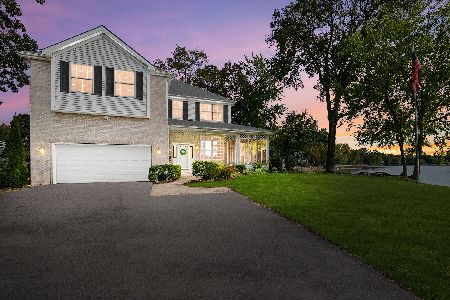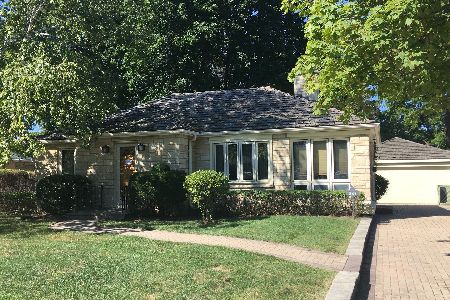376 Slusser Street, Grayslake, Illinois 60030
$320,000
|
Sold
|
|
| Status: | Closed |
| Sqft: | 1,644 |
| Cost/Sqft: | $194 |
| Beds: | 4 |
| Baths: | 2 |
| Year Built: | 1953 |
| Property Taxes: | $5,565 |
| Days On Market: | 1564 |
| Lot Size: | 0,30 |
Description
This beautifully updated and spacious home with plenty of sunshine through the day has so much to offer! Brand new kitchen with shaker-style cabinets, quartz counter tops and stainless steel appliances. Freshly refinished hardwood floors through the entire main level. The Barn style Bonus room with pitched ceiling, exposed joists and sleek modern light fixtures can be used as formal dining, formal sitting or just a room you want to show off! 2 Bedrooms, large living room, dining room, full bath and a gorgeous fireplace finish off the main level. 2nd floor boasts two large bedrooms with ample closet space and an updated full bathroom. Full finished basement is large enough to use as rec/family room on one side and a home office/den/playroom/exercise room or guest room on the other side. Sip your morning coffee or just enjoy a beautiful evening on the brand new deck overlooking a large backyard. Freshly painted throughout. Great location...close to downtown Grayslake, schools, shopping and the lake. Agent owned.
Property Specifics
| Single Family | |
| — | |
| — | |
| 1953 | |
| Full | |
| — | |
| No | |
| 0.3 |
| Lake | |
| — | |
| — / Not Applicable | |
| None | |
| Lake Michigan,Public | |
| Public Sewer | |
| 11165936 | |
| 06351120280000 |
Property History
| DATE: | EVENT: | PRICE: | SOURCE: |
|---|---|---|---|
| 5 Feb, 2021 | Sold | $180,000 | MRED MLS |
| 20 Jan, 2021 | Under contract | $199,900 | MRED MLS |
| 30 Dec, 2020 | Listed for sale | $199,900 | MRED MLS |
| 17 Sep, 2021 | Sold | $320,000 | MRED MLS |
| 6 Aug, 2021 | Under contract | $319,500 | MRED MLS |
| — | Last price change | $320,000 | MRED MLS |
| 23 Jul, 2021 | Listed for sale | $320,000 | MRED MLS |
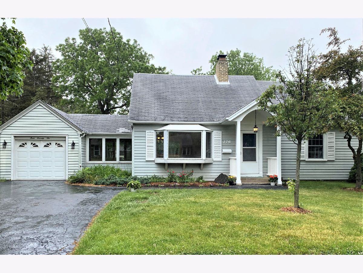
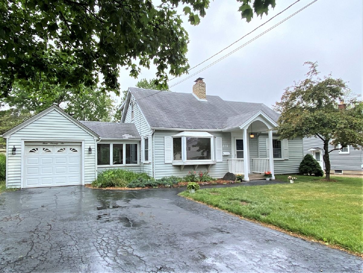
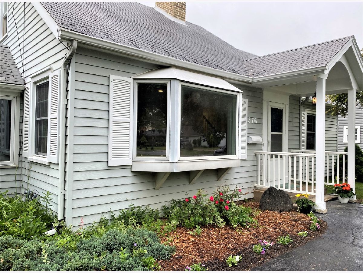
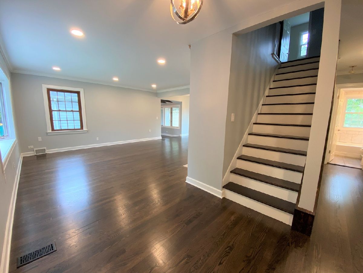
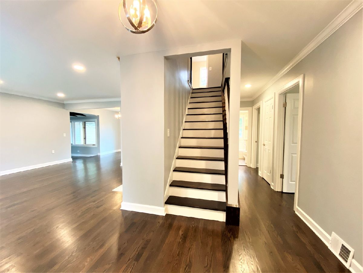
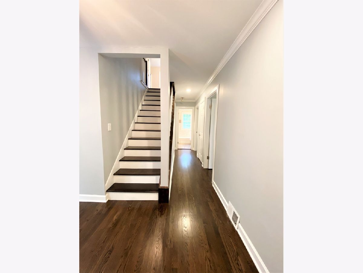
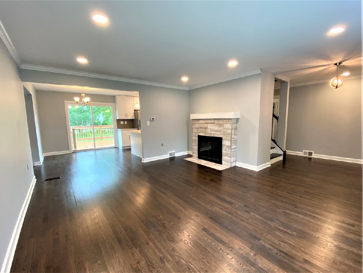
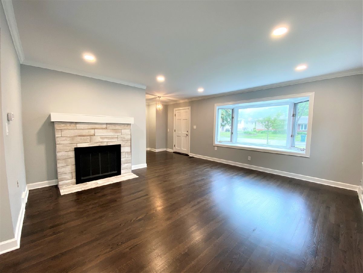
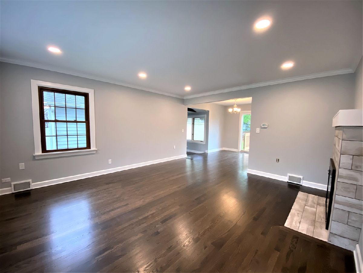
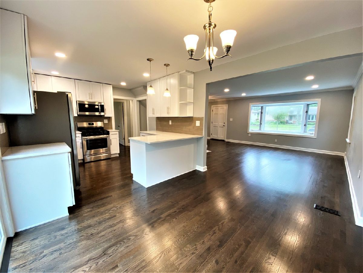
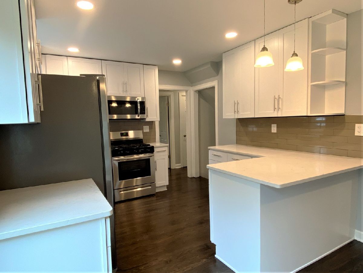
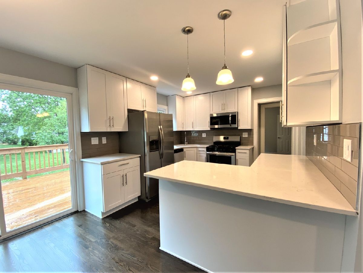
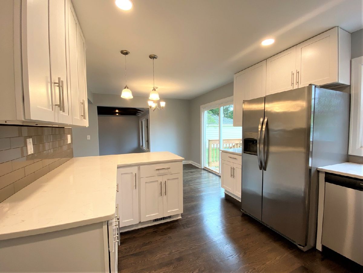
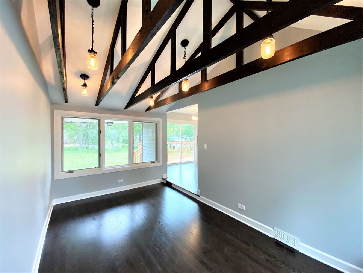
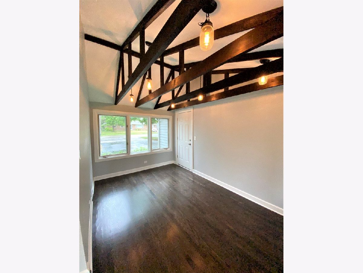
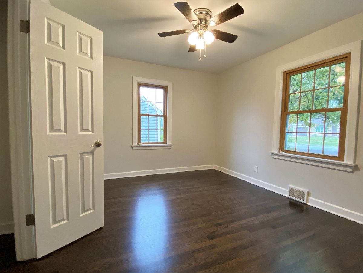
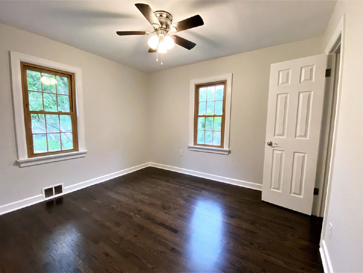

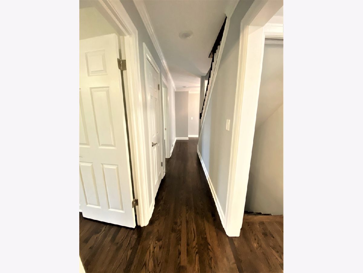
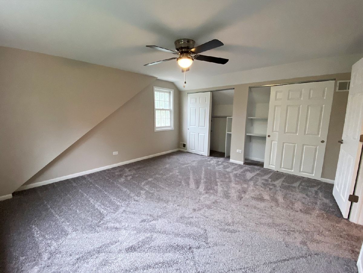
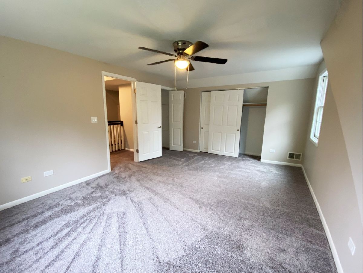
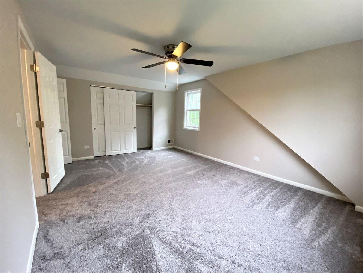
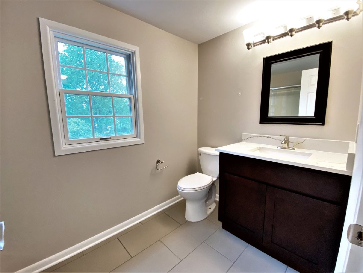
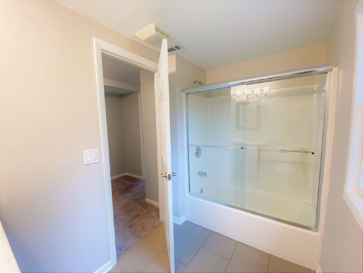
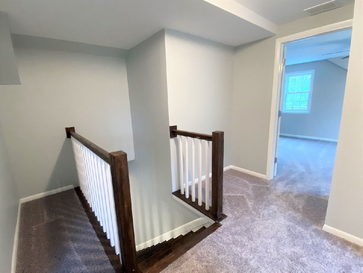
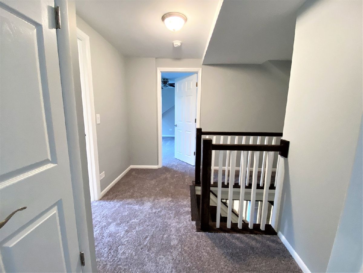
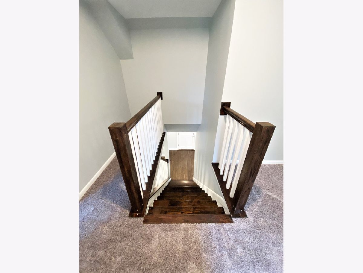
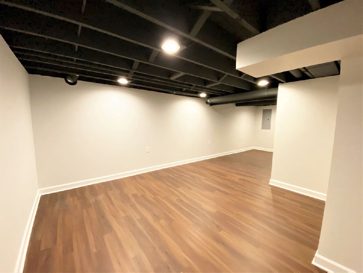
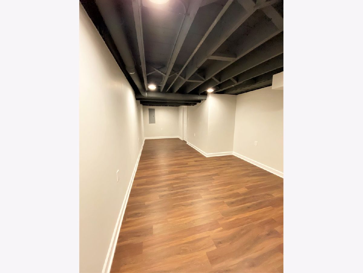
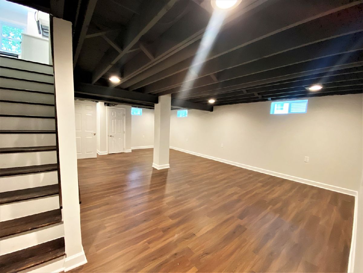
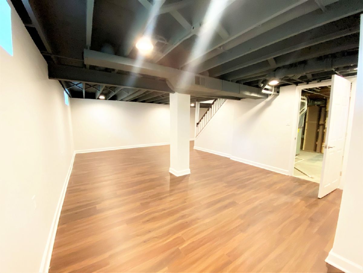
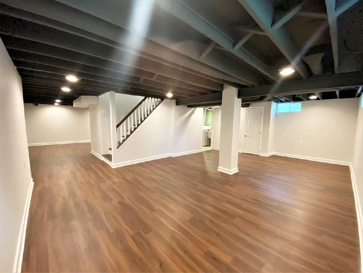
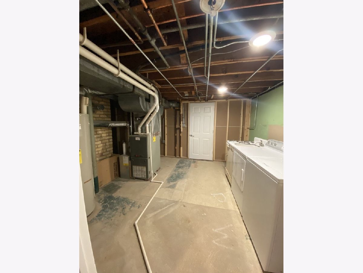
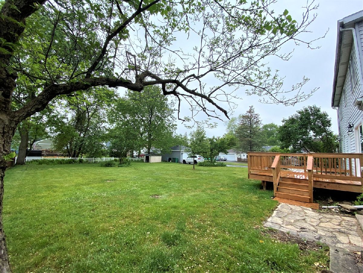
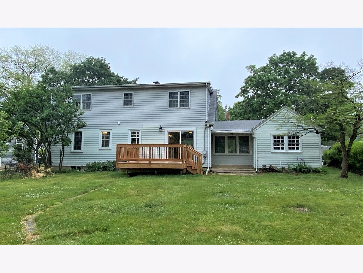
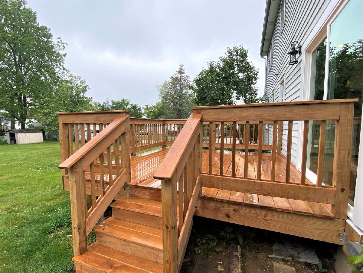
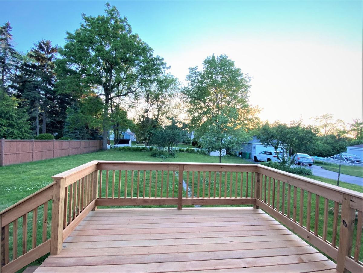
Room Specifics
Total Bedrooms: 4
Bedrooms Above Ground: 4
Bedrooms Below Ground: 0
Dimensions: —
Floor Type: Hardwood
Dimensions: —
Floor Type: Carpet
Dimensions: —
Floor Type: Carpet
Full Bathrooms: 2
Bathroom Amenities: —
Bathroom in Basement: 0
Rooms: Attic,Bonus Room,Recreation Room,Deck
Basement Description: Finished
Other Specifics
| 1 | |
| Concrete Perimeter | |
| Asphalt | |
| Deck, Patio, Porch | |
| — | |
| 75X172 | |
| Dormer | |
| None | |
| Hardwood Floors, First Floor Bedroom, First Floor Full Bath, Beamed Ceilings, Open Floorplan, Some Carpeting, Separate Dining Room | |
| Range, Microwave, Dishwasher, Refrigerator, Washer, Dryer, Stainless Steel Appliance(s) | |
| Not in DB | |
| Lake, Water Rights, Curbs, Sidewalks, Street Lights, Street Paved | |
| — | |
| — | |
| Wood Burning, Attached Fireplace Doors/Screen |
Tax History
| Year | Property Taxes |
|---|---|
| 2021 | $5,565 |
Contact Agent
Nearby Similar Homes
Nearby Sold Comparables
Contact Agent
Listing Provided By
Suburban Home Realty


