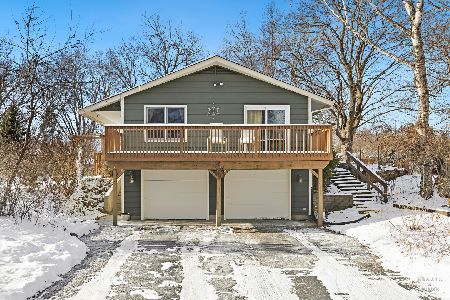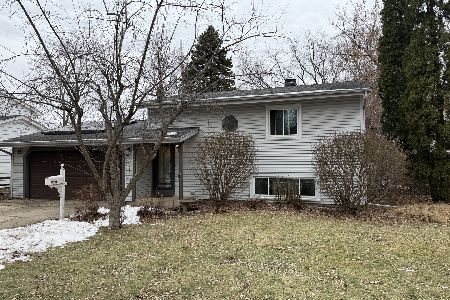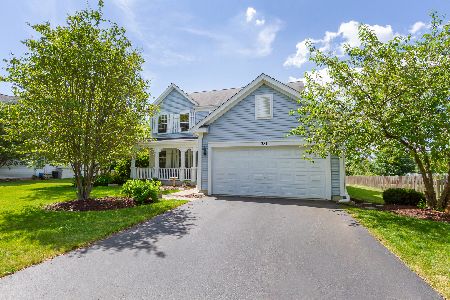376 Talismon Drive, Crystal Lake, Illinois 60012
$389,000
|
Sold
|
|
| Status: | Closed |
| Sqft: | 2,143 |
| Cost/Sqft: | $182 |
| Beds: | 3 |
| Baths: | 3 |
| Year Built: | 2003 |
| Property Taxes: | $8,455 |
| Days On Market: | 748 |
| Lot Size: | 0,28 |
Description
Be prepared to fall in love with this beautiful turnkey home that has been updated from top to bottom! Fantastic NEW kitchen with black cabinets, white quartz countertops, subway tiled backsplash, new stainless appliances and fixtures. Lovely living and dining room combo with wainscoting and a vaulted ceiling, cozy family room with recessed lighting, updated powder room and mudroom/laundry complete the main level. Upstairs you will find the primary suite featuring a vaulted ceiling, walk-in closet and private full bath with dual sink vanity. Two other bedrooms, a spacious hall bathroom and bright, beautiful loft as well. There is NEW hardwood flooring throughout most of the home and the freshly painted interior is dressed with white wood blinds. Great unfinished basement space for storage and currently set up as a work out area, nice layout if looking to finish. Outside you'll love the incredible brand NEW stamped concrete patio with brick knee wall and fantastic pergola! Brand NEW roof and gutters in the fall of '23, NEW furnace, a/c and water heater in '20. Did I mention the garage is heated with epoxy flooring? This awesome home is located near downtown Crystal Lake, Veteran Acres, and Prairie Ridge High School with easy access to all area amenities. Schedule your showing today!
Property Specifics
| Single Family | |
| — | |
| — | |
| 2003 | |
| — | |
| LANDMARK | |
| No | |
| 0.28 |
| — | |
| Walk Up At The Park | |
| 195 / Annual | |
| — | |
| — | |
| — | |
| 11963426 | |
| 1432127026 |
Nearby Schools
| NAME: | DISTRICT: | DISTANCE: | |
|---|---|---|---|
|
Grade School
Coventry Elementary School |
47 | — | |
|
Middle School
Hannah Beardsley Middle School |
47 | Not in DB | |
|
High School
Prairie Ridge High School |
155 | Not in DB | |
Property History
| DATE: | EVENT: | PRICE: | SOURCE: |
|---|---|---|---|
| 24 Apr, 2007 | Sold | $288,000 | MRED MLS |
| 5 Mar, 2007 | Under contract | $294,900 | MRED MLS |
| 28 Feb, 2007 | Listed for sale | $294,900 | MRED MLS |
| 2 Dec, 2019 | Sold | $226,000 | MRED MLS |
| 16 Oct, 2019 | Under contract | $233,900 | MRED MLS |
| — | Last price change | $234,900 | MRED MLS |
| 18 Aug, 2019 | Listed for sale | $239,900 | MRED MLS |
| 19 Mar, 2024 | Sold | $389,000 | MRED MLS |
| 2 Feb, 2024 | Under contract | $389,000 | MRED MLS |
| 31 Jan, 2024 | Listed for sale | $389,000 | MRED MLS |
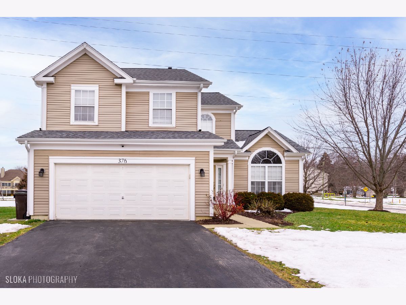
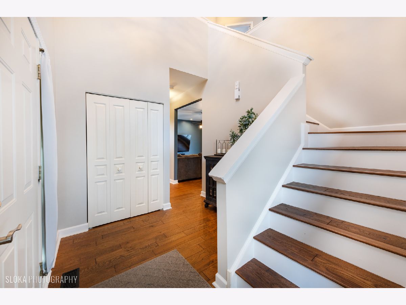
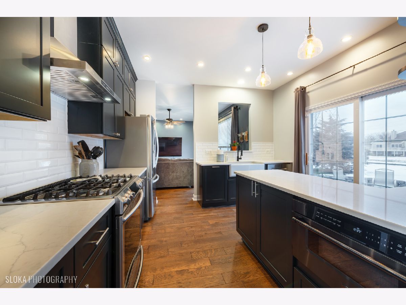
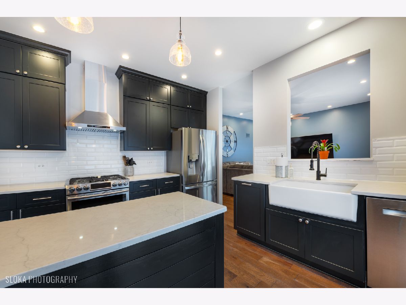
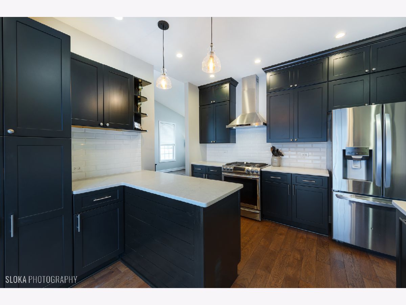
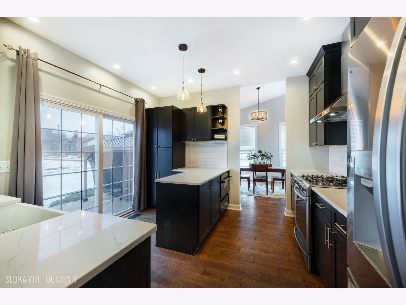
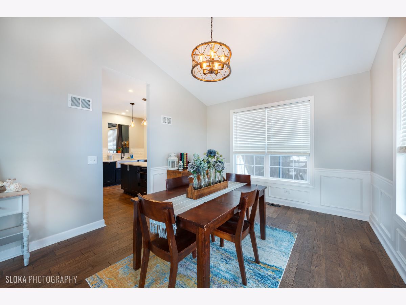
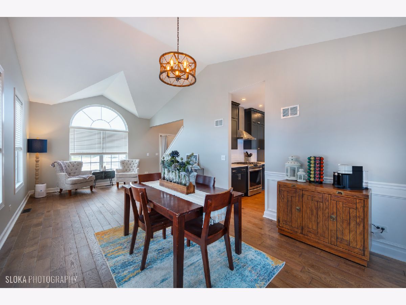
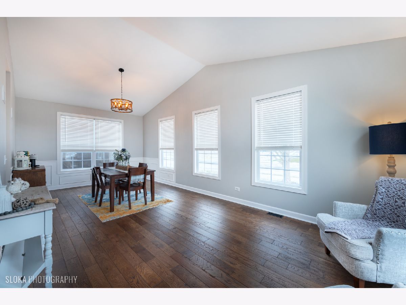
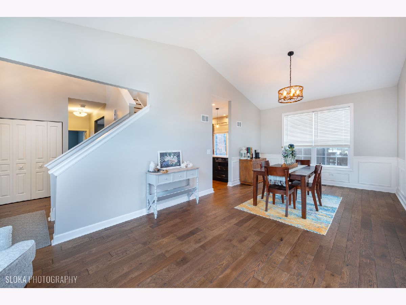
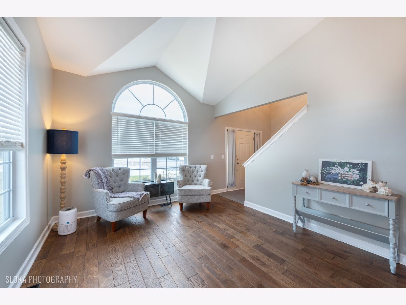
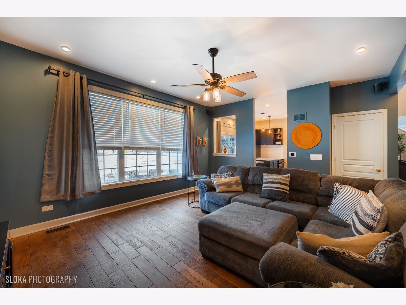
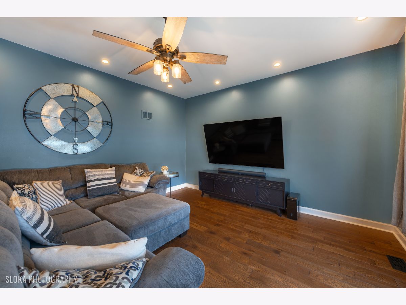
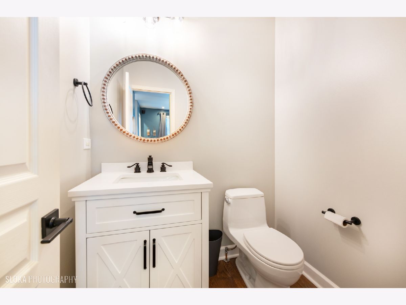
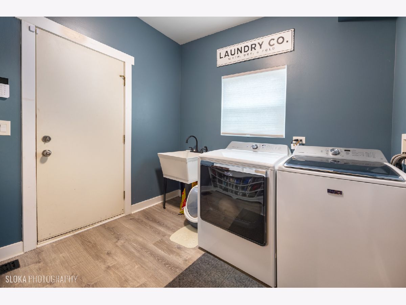
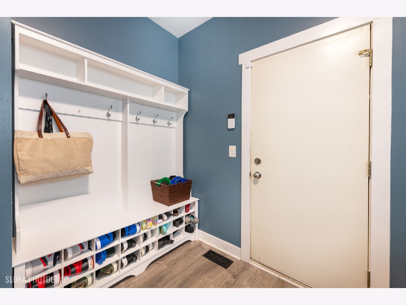
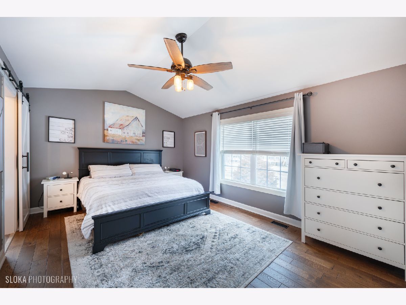
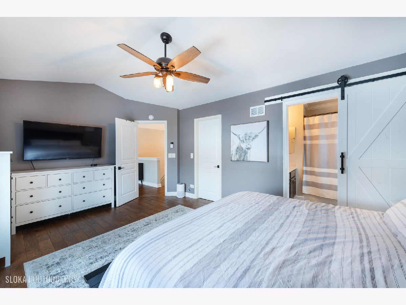
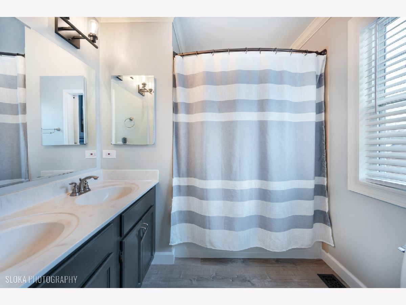
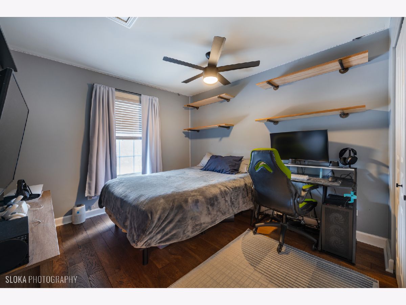
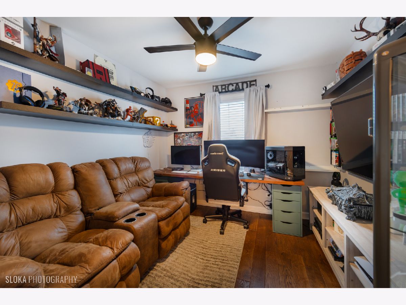
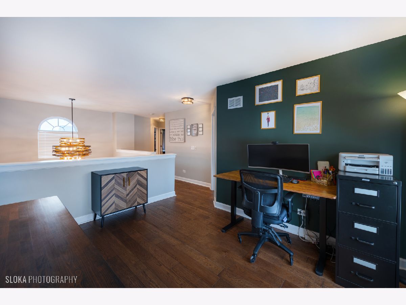
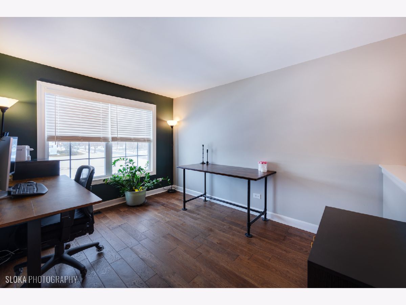
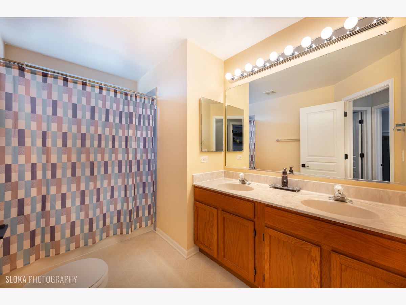
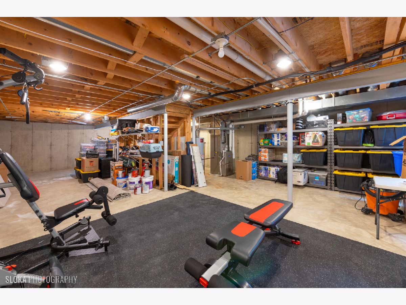
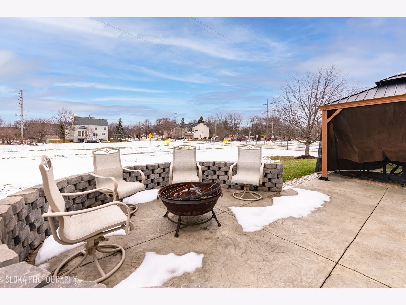
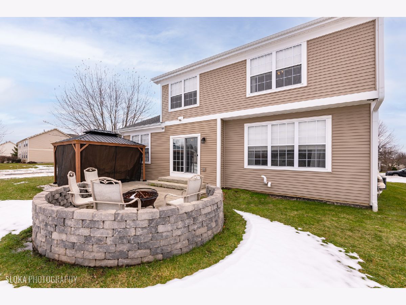
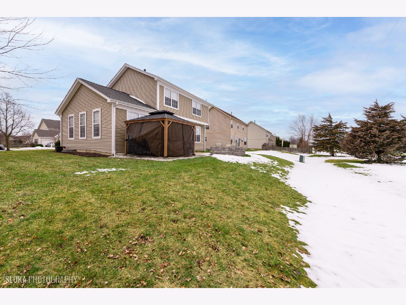
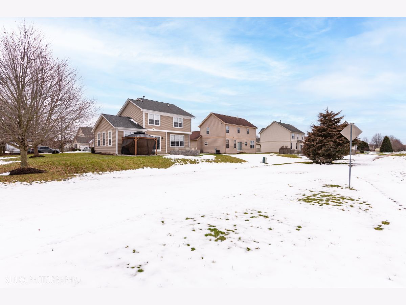
Room Specifics
Total Bedrooms: 3
Bedrooms Above Ground: 3
Bedrooms Below Ground: 0
Dimensions: —
Floor Type: —
Dimensions: —
Floor Type: —
Full Bathrooms: 3
Bathroom Amenities: —
Bathroom in Basement: 0
Rooms: —
Basement Description: Unfinished
Other Specifics
| 2 | |
| — | |
| Asphalt | |
| — | |
| — | |
| 93X121X100X124 | |
| Unfinished | |
| — | |
| — | |
| — | |
| Not in DB | |
| — | |
| — | |
| — | |
| — |
Tax History
| Year | Property Taxes |
|---|---|
| 2007 | $5,887 |
| 2019 | $8,601 |
| 2024 | $8,455 |
Contact Agent
Nearby Similar Homes
Nearby Sold Comparables
Contact Agent
Listing Provided By
Berkshire Hathaway HomeServices Starck Real Estate

