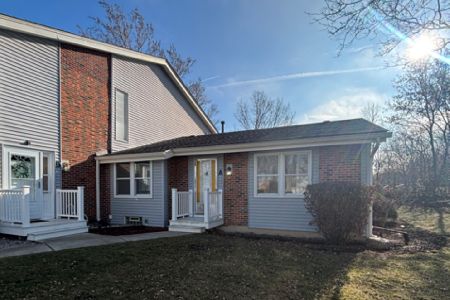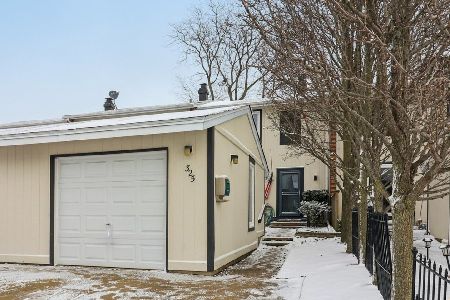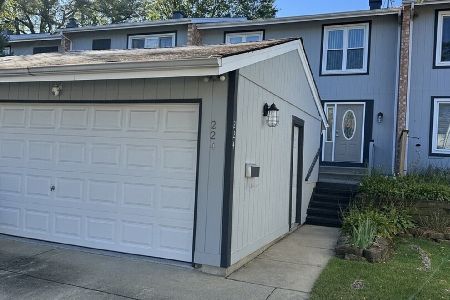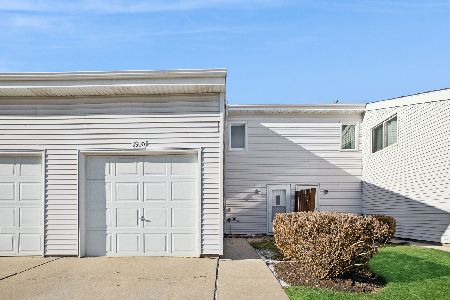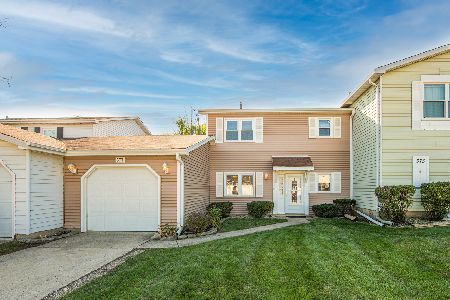376 Thorncliffe Drive, Glendale Heights, Illinois 60139
$185,000
|
Sold
|
|
| Status: | Closed |
| Sqft: | 1,064 |
| Cost/Sqft: | $175 |
| Beds: | 3 |
| Baths: | 2 |
| Year Built: | 1975 |
| Property Taxes: | $4,638 |
| Days On Market: | 2673 |
| Lot Size: | 0,00 |
Description
Welcome Home! A ceramic-tiled foyer with built-in bench and storage alcove will help keep you organized. Enjoy entertaining in a bright, cheerful living room with wood laminate flooring and vaulted ceiling that opens to a tiled dining room with beautiful lighting. Prepare everything from family meals to party snacks in your upgraded, immaculate kitchen with glass tile backsplash, Corian counters and tall, gorgeous cherry cabinets, including two with decorative glass fronts. All three bedrooms have large closets- the master even has two- his and hers! Wait until you see the stunning fireplace in the family room!
Property Specifics
| Condos/Townhomes | |
| 3 | |
| — | |
| 1975 | |
| Full,English | |
| ADVENT | |
| No | |
| — |
| Du Page | |
| Havens | |
| 160 / Monthly | |
| Insurance,Exterior Maintenance,Lawn Care,Scavenger,Snow Removal | |
| Lake Michigan | |
| Public Sewer | |
| 10099296 | |
| 0222418029 |
Nearby Schools
| NAME: | DISTRICT: | DISTANCE: | |
|---|---|---|---|
|
Grade School
Winnebago Elementary School |
15 | — | |
|
Middle School
Marquardt Middle School |
15 | Not in DB | |
|
High School
Glenbard East High School |
87 | Not in DB | |
Property History
| DATE: | EVENT: | PRICE: | SOURCE: |
|---|---|---|---|
| 15 Nov, 2011 | Sold | $142,000 | MRED MLS |
| 2 Oct, 2011 | Under contract | $144,700 | MRED MLS |
| — | Last price change | $144,800 | MRED MLS |
| 11 May, 2011 | Listed for sale | $147,900 | MRED MLS |
| 1 Oct, 2015 | Sold | $164,900 | MRED MLS |
| 20 Jul, 2015 | Under contract | $164,900 | MRED MLS |
| 8 Jul, 2015 | Listed for sale | $164,900 | MRED MLS |
| 30 Nov, 2018 | Sold | $185,000 | MRED MLS |
| 31 Oct, 2018 | Under contract | $185,999 | MRED MLS |
| 1 Oct, 2018 | Listed for sale | $185,999 | MRED MLS |
Room Specifics
Total Bedrooms: 3
Bedrooms Above Ground: 3
Bedrooms Below Ground: 0
Dimensions: —
Floor Type: Carpet
Dimensions: —
Floor Type: Carpet
Full Bathrooms: 2
Bathroom Amenities: Double Sink
Bathroom in Basement: 1
Rooms: Foyer
Basement Description: Finished
Other Specifics
| 1 | |
| — | |
| — | |
| Patio, Porch | |
| Landscaped | |
| 88 X 88 X 37 | |
| — | |
| Full | |
| Vaulted/Cathedral Ceilings, Wood Laminate Floors, Laundry Hook-Up in Unit | |
| Range, Microwave, Dishwasher, Refrigerator, Washer, Dryer, Disposal | |
| Not in DB | |
| — | |
| — | |
| — | |
| Gas Log, Gas Starter |
Tax History
| Year | Property Taxes |
|---|---|
| 2011 | $5,192 |
| 2015 | $4,069 |
| 2018 | $4,638 |
Contact Agent
Nearby Similar Homes
Nearby Sold Comparables
Contact Agent
Listing Provided By
Keller Williams Preferred Rlty

