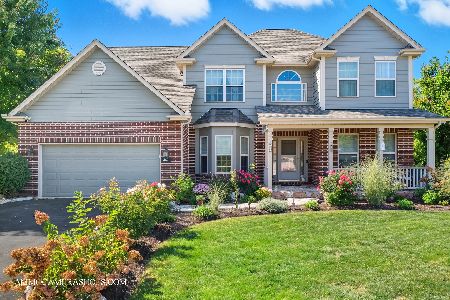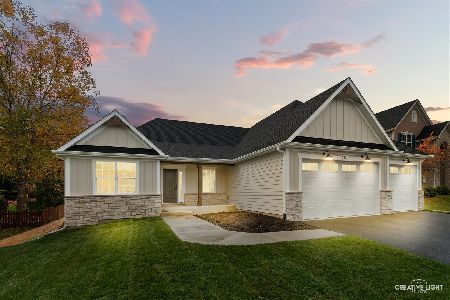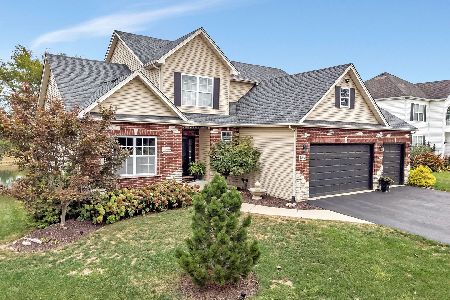376 Windham Circle, Yorkville, Illinois 60560
$318,000
|
Sold
|
|
| Status: | Closed |
| Sqft: | 2,400 |
| Cost/Sqft: | $137 |
| Beds: | 3 |
| Baths: | 3 |
| Year Built: | 2008 |
| Property Taxes: | $8,335 |
| Days On Market: | 3773 |
| Lot Size: | 0,34 |
Description
AMAZING custom Ranch home has it all! Front door with elegant leaded glass and leaded glass sidelights/transom. Foyer space features dramatic pillars offering distinction to this space. Main floor with 12 foot ceilings. FULL unfinished basement has 9 foot ceilings and awaits your touch for completion. The list of upgrades is extensive on this property - Stainless Steel Appliances, Hardwood Flooring, Gourmet Kitchen featuring Granite counter tops, Breakfast Bar, double ovens, & Maple Cabinets! Upgraded fixtures as well as Stone Fireplace in Family room welcome you home. Master Bedroom has 72" drop-in whirlpool tub with double bowl sinks and enclosed water closet. Home built with energy conservation in mind (choice of furnace, AC, house wrap and windows). Vaulted ceilings in Master Bath, family room and bedroom #3 are an added bonus. Relax outdoors with the paver brick patio. Bring the buyer, they will want to call this one HOME!
Property Specifics
| Single Family | |
| — | |
| Ranch | |
| 2008 | |
| Full | |
| CUSTOM | |
| No | |
| 0.34 |
| Kendall | |
| Rivers Edge | |
| 240 / Annual | |
| Other | |
| Public | |
| Public Sewer | |
| 09013238 | |
| 0231454003 |
Nearby Schools
| NAME: | DISTRICT: | DISTANCE: | |
|---|---|---|---|
|
Grade School
Circle Center Grade School |
115 | — | |
|
Middle School
Yorkville Middle School |
115 | Not in DB | |
|
High School
Yorkville High School |
115 | Not in DB | |
|
Alternate Elementary School
Yorkville Intermediate School |
— | Not in DB | |
Property History
| DATE: | EVENT: | PRICE: | SOURCE: |
|---|---|---|---|
| 25 Sep, 2015 | Sold | $318,000 | MRED MLS |
| 24 Aug, 2015 | Under contract | $329,900 | MRED MLS |
| 16 Aug, 2015 | Listed for sale | $329,900 | MRED MLS |
Room Specifics
Total Bedrooms: 3
Bedrooms Above Ground: 3
Bedrooms Below Ground: 0
Dimensions: —
Floor Type: Carpet
Dimensions: —
Floor Type: Carpet
Full Bathrooms: 3
Bathroom Amenities: Whirlpool,Separate Shower,Double Sink
Bathroom in Basement: 0
Rooms: Eating Area,Utility Room-1st Floor
Basement Description: Unfinished
Other Specifics
| 3 | |
| Concrete Perimeter | |
| Concrete | |
| Patio | |
| — | |
| 106X152X66X138 | |
| Unfinished | |
| Full | |
| Vaulted/Cathedral Ceilings | |
| Double Oven, Microwave, Dishwasher, Refrigerator, Disposal | |
| Not in DB | |
| Sidewalks, Street Lights, Street Paved | |
| — | |
| — | |
| Wood Burning, Gas Starter |
Tax History
| Year | Property Taxes |
|---|---|
| 2015 | $8,335 |
Contact Agent
Nearby Similar Homes
Nearby Sold Comparables
Contact Agent
Listing Provided By
RE/MAX Professionals Select







