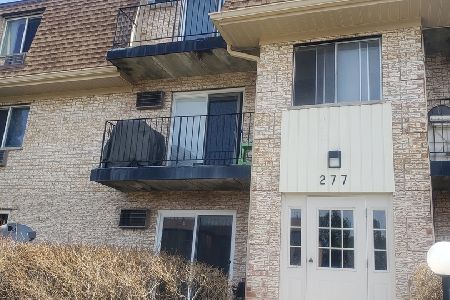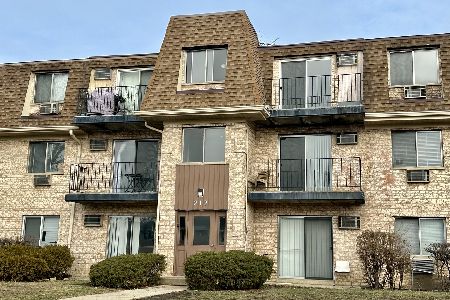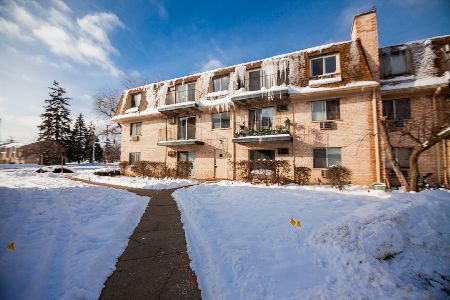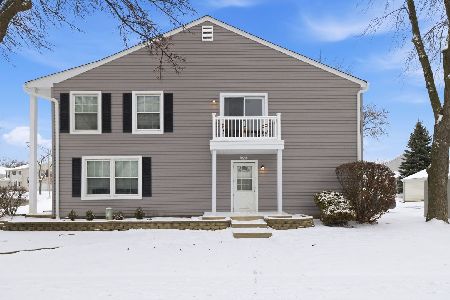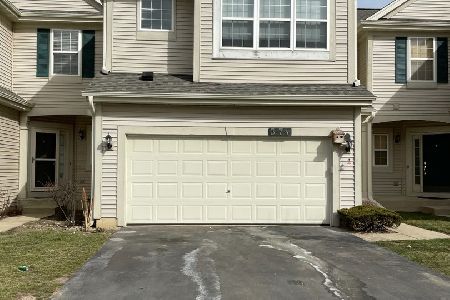376 Windsong Circle, Glendale Heights, Illinois 60139
$207,000
|
Sold
|
|
| Status: | Closed |
| Sqft: | 1,767 |
| Cost/Sqft: | $124 |
| Beds: | 2 |
| Baths: | 3 |
| Year Built: | 2002 |
| Property Taxes: | $7,069 |
| Days On Market: | 3820 |
| Lot Size: | 0,00 |
Description
Beautiful modern townhome in lovely private setting. 2 car attached garage. Open floor plan, vaulted ceilings.Small intimate subdivision. Hardwood floors on 1st floor. Large kitchen with tons of cabinets, pantry, stainless steel appliances, granite counter tops, tile floor and an island. First floor laundry room with extra storage cabinets. Bright loft on second floor, perfect for an office. Huge master bedroom with full bath, two closets and cathedral ceiling. Fantastic rec room in basement features recess lights and ceramic tile floor. Fireplace in living room. Sliding door to the patio. Glen Ellyn Schools & park district. Convenient location close to Metra and major highways. Just painted in neutral hues. Absolutely nothing to do. FHA approved.
Property Specifics
| Condos/Townhomes | |
| 2 | |
| — | |
| 2002 | |
| Full | |
| — | |
| No | |
| — |
| Du Page | |
| Westfield Square | |
| 260 / Monthly | |
| Insurance,Exterior Maintenance,Lawn Care,Snow Removal | |
| Lake Michigan,Public | |
| Public Sewer | |
| 09008885 | |
| 0503213037 |
Nearby Schools
| NAME: | DISTRICT: | DISTANCE: | |
|---|---|---|---|
|
Grade School
Churchill Elementary School |
41 | — | |
|
Middle School
Hadley Junior High School |
41 | Not in DB | |
|
High School
Glenbard West High School |
87 | Not in DB | |
Property History
| DATE: | EVENT: | PRICE: | SOURCE: |
|---|---|---|---|
| 20 Aug, 2014 | Sold | $207,000 | MRED MLS |
| 10 Jun, 2014 | Under contract | $220,000 | MRED MLS |
| — | Last price change | $235,000 | MRED MLS |
| 1 May, 2014 | Listed for sale | $235,000 | MRED MLS |
| 16 Oct, 2015 | Sold | $207,000 | MRED MLS |
| 9 Sep, 2015 | Under contract | $219,900 | MRED MLS |
| — | Last price change | $229,900 | MRED MLS |
| 10 Aug, 2015 | Listed for sale | $229,900 | MRED MLS |
Room Specifics
Total Bedrooms: 2
Bedrooms Above Ground: 2
Bedrooms Below Ground: 0
Dimensions: —
Floor Type: Carpet
Full Bathrooms: 3
Bathroom Amenities: —
Bathroom in Basement: 0
Rooms: Loft,Recreation Room
Basement Description: Finished
Other Specifics
| 2 | |
| Concrete Perimeter | |
| Asphalt | |
| Patio | |
| Common Grounds | |
| COMMON | |
| — | |
| Full | |
| Hardwood Floors, First Floor Full Bath, Laundry Hook-Up in Unit | |
| Range, Microwave, Dishwasher, Refrigerator, Washer, Dryer, Stainless Steel Appliance(s) | |
| Not in DB | |
| — | |
| — | |
| — | |
| Attached Fireplace Doors/Screen, Gas Log |
Tax History
| Year | Property Taxes |
|---|---|
| 2014 | $7,069 |
| 2015 | $7,069 |
Contact Agent
Nearby Similar Homes
Nearby Sold Comparables
Contact Agent
Listing Provided By
RE/MAX Signature

