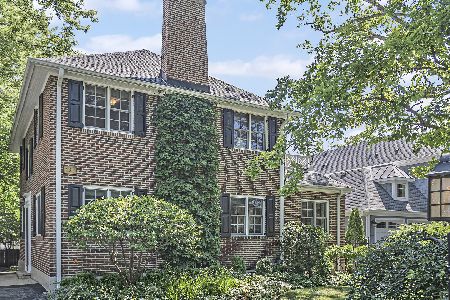376 Woodlawn Avenue, Glencoe, Illinois 60022
$999,000
|
Sold
|
|
| Status: | Closed |
| Sqft: | 2,817 |
| Cost/Sqft: | $355 |
| Beds: | 4 |
| Baths: | 4 |
| Year Built: | 1921 |
| Property Taxes: | $19,678 |
| Days On Market: | 1758 |
| Lot Size: | 0,16 |
Description
Updated and expanded Mediterranean style home in an amazing walk to everything Hubbard Woods location. Enjoy the best of both worlds with the arched doorways and detailed moldings of the past along with the modern amenities of today. A charming new front brick paver patio and walkway lead to the entryway. The center entry foyer divides the living room and the dining room. The dining room features hardwood floors, detailed moldings, an updated light fixture, and large windows plus a set of French doors for natural light. Updated kitchen with soft white cabinetry as well as new honed countertops, marble subway tile backsplash, sink, and lighting. There is a breakfast bar with space for stools and high-end appliances including a Subzero refrigerator and Wolf range. The expansive living room runs the entire width of the home with hardwood floors, detailed moldings, large windows for natural light, and a center fireplace with marble surround and colonial mantle. Two sets of wide arched entryways lead into a large family room with hardwood floors, space for both a sitting area and second dining area, and a wall of doors leading out to the spacious deck overlooking the backyard. Conveniently located off the family room is an updated powder room with a new vanity with marble countertop. The second level of the home has four bedrooms and two full bathrooms including a huge master suite with new hardwood floors and his and hers built-out walk-in closets. The stunning new master bathroom includes slate flooring, marble-look tile, a free-standing tub, large separate shower and a double sink vanity with quartz countertop. The second full bathroom serves the other three bedrooms and includes a tub/shower plus an updated double sink vanity. Further expanding the living space is a large lower level with a huge second family room as well as a separate large room perfect for a gym, 5th bedroom, office, etc. This room offers direct access to a full bathroom with a stand-up shower.
Property Specifics
| Single Family | |
| — | |
| Mediter./Spanish | |
| 1921 | |
| Full | |
| — | |
| No | |
| 0.16 |
| Cook | |
| — | |
| — / Not Applicable | |
| None | |
| Lake Michigan,Public | |
| Public Sewer | |
| 11032773 | |
| 05171060050000 |
Nearby Schools
| NAME: | DISTRICT: | DISTANCE: | |
|---|---|---|---|
|
Grade School
South Elementary School |
35 | — | |
|
Middle School
Central School |
35 | Not in DB | |
|
High School
New Trier Twp H.s. Northfield/wi |
203 | Not in DB | |
Property History
| DATE: | EVENT: | PRICE: | SOURCE: |
|---|---|---|---|
| 22 Feb, 2013 | Sold | $815,000 | MRED MLS |
| 23 Dec, 2012 | Under contract | $835,000 | MRED MLS |
| — | Last price change | $875,000 | MRED MLS |
| 11 Oct, 2012 | Listed for sale | $875,000 | MRED MLS |
| 10 Jun, 2021 | Sold | $999,000 | MRED MLS |
| 4 Apr, 2021 | Under contract | $999,000 | MRED MLS |
| 25 Mar, 2021 | Listed for sale | $999,000 | MRED MLS |
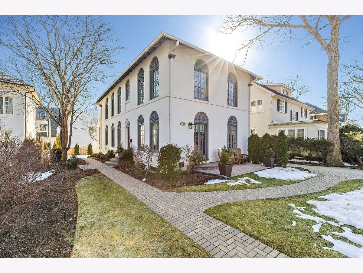
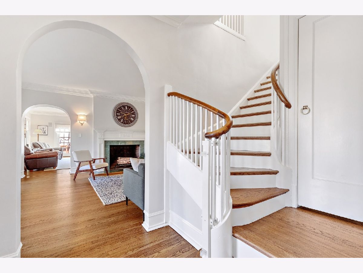
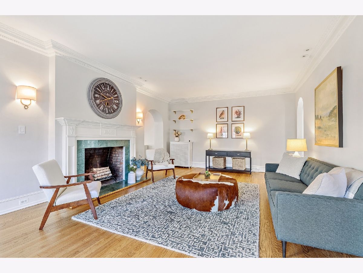
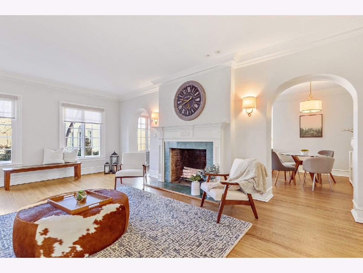
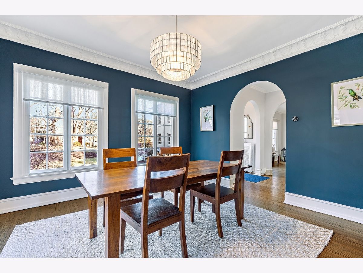
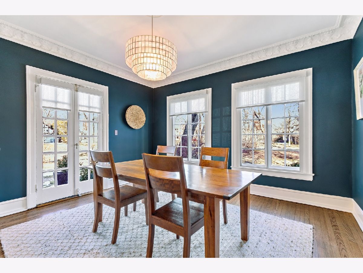
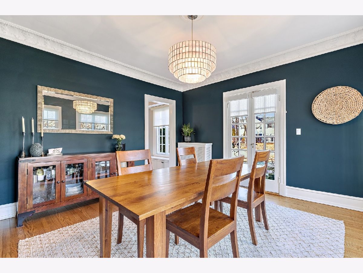
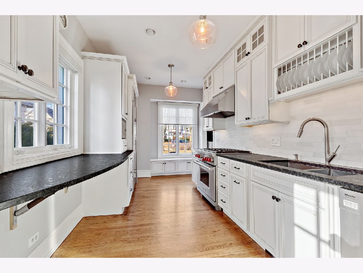
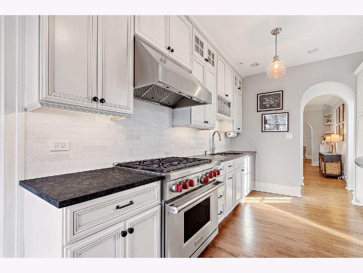
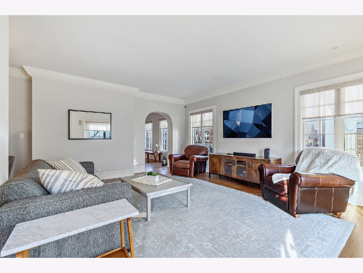
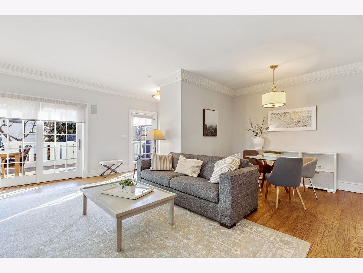
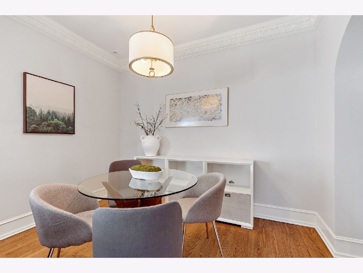
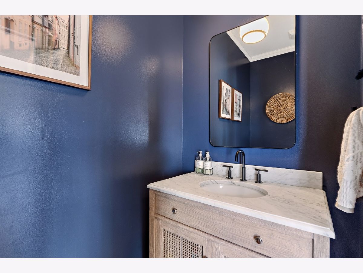
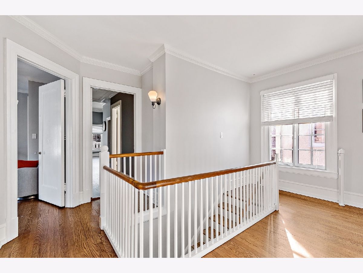
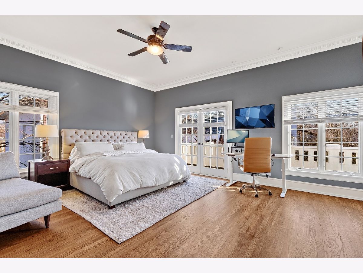
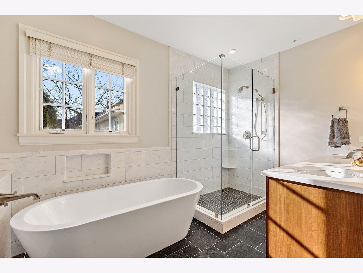
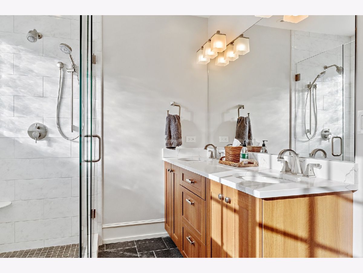
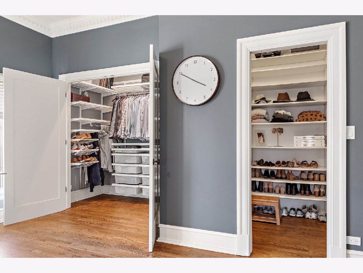
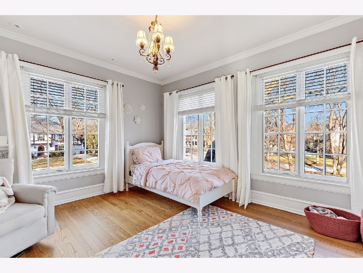
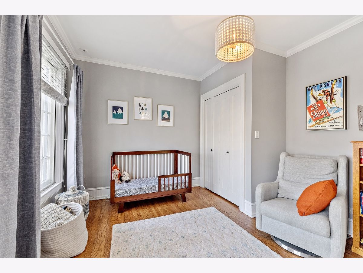
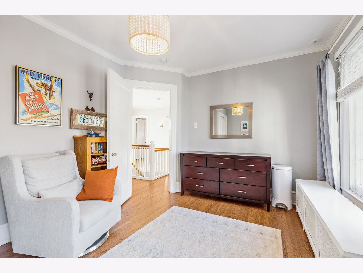
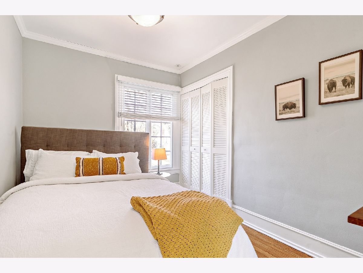
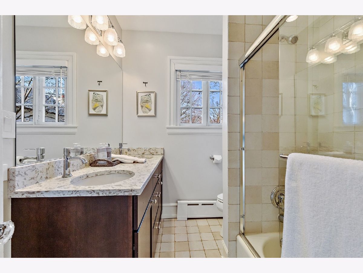
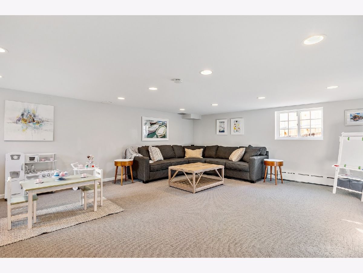
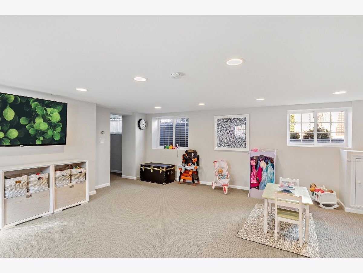
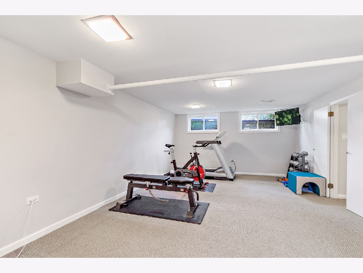
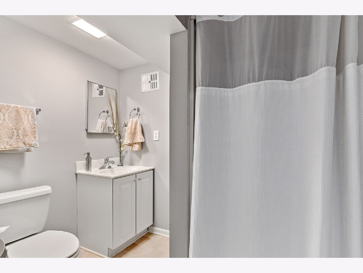
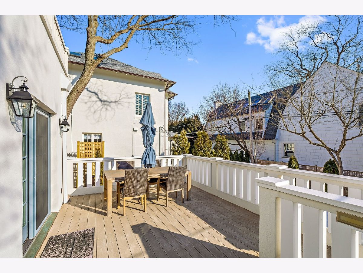
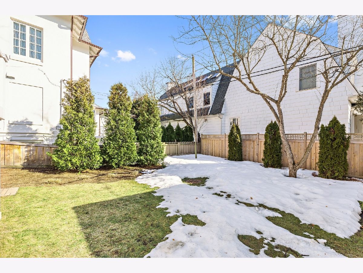
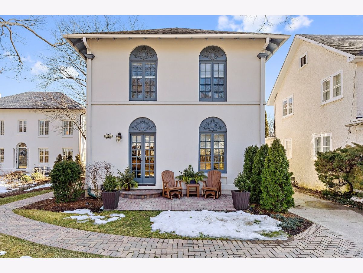
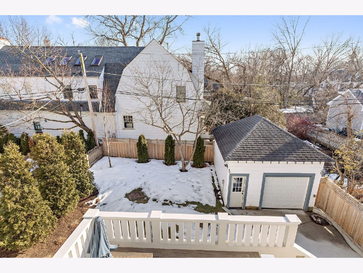
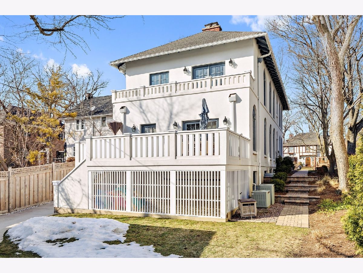
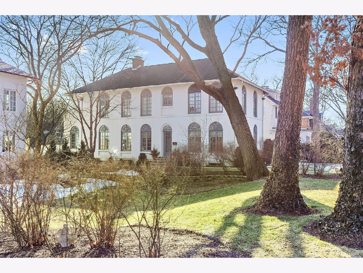
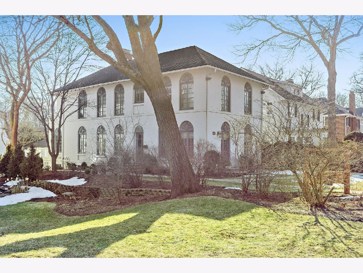
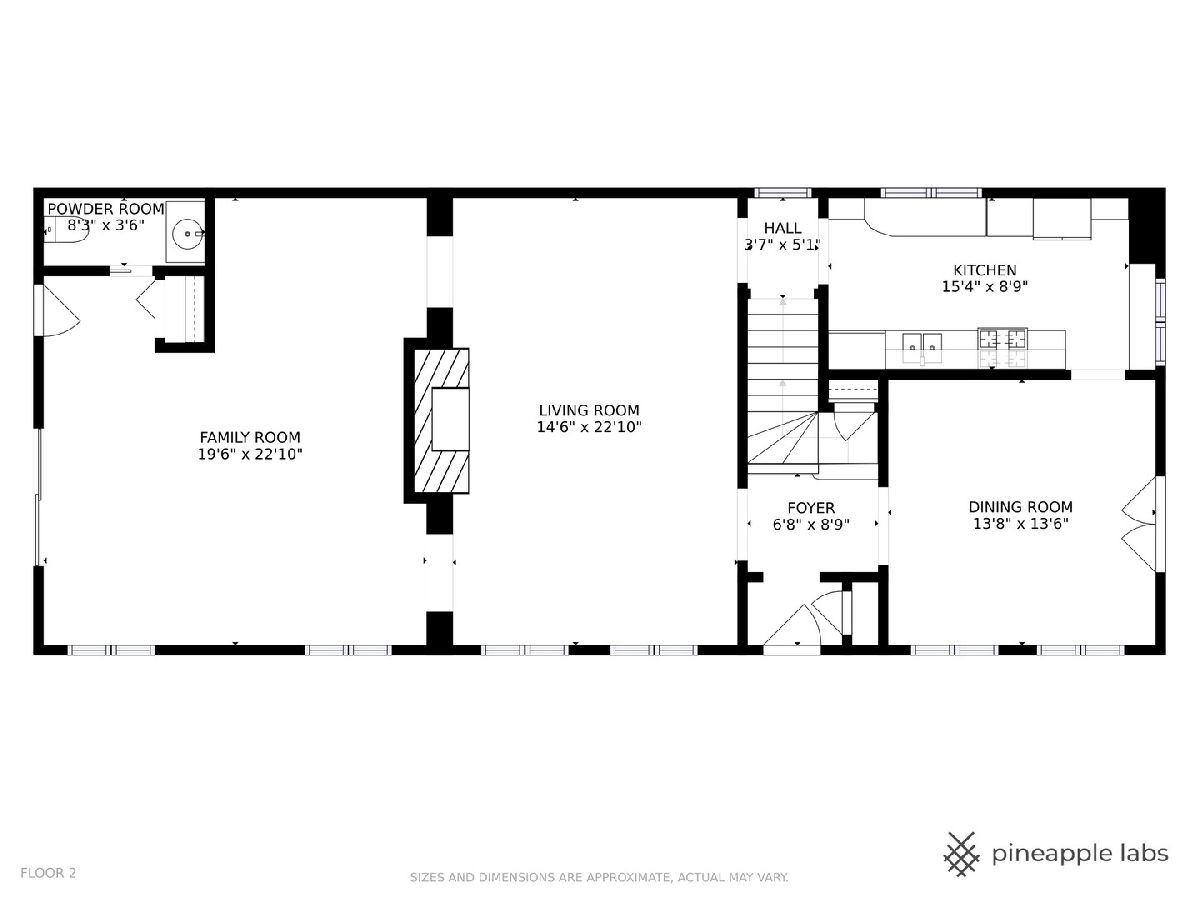
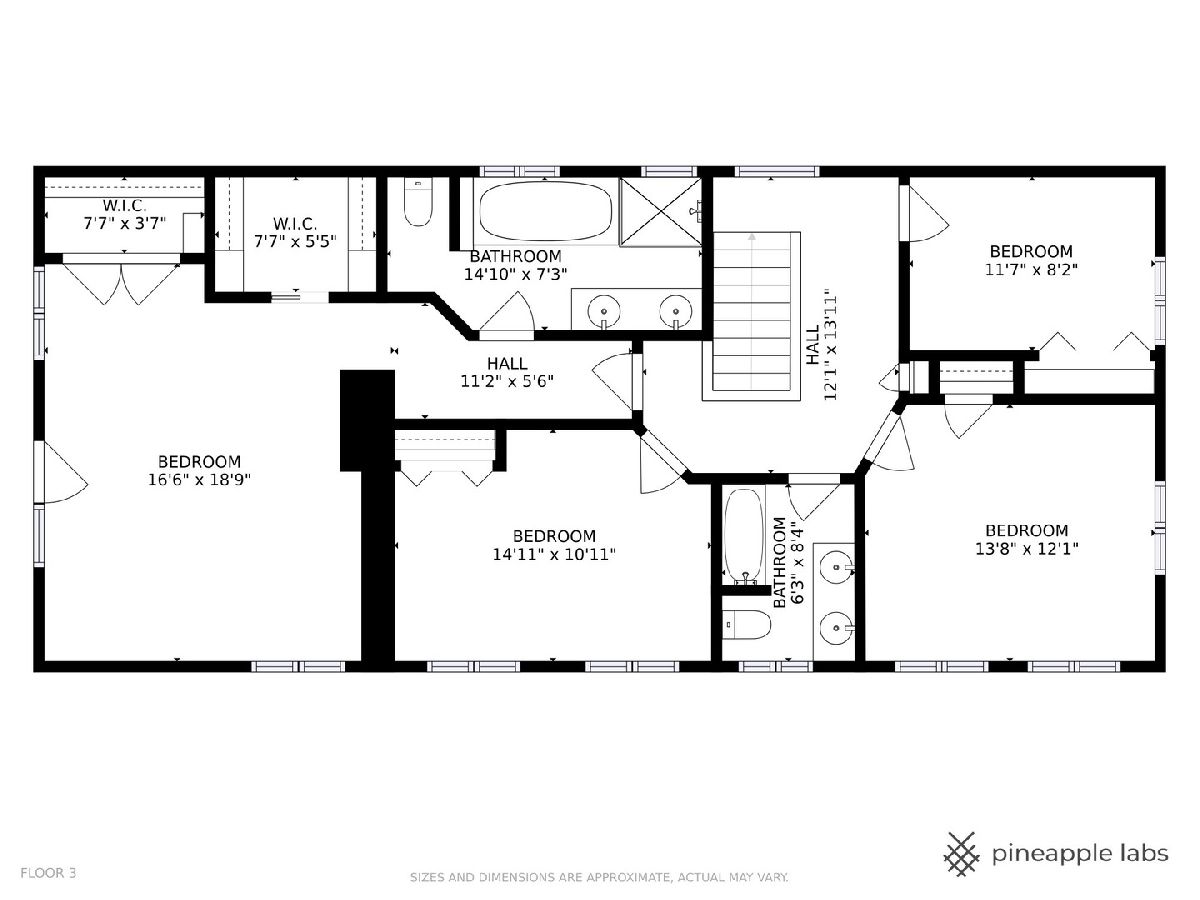
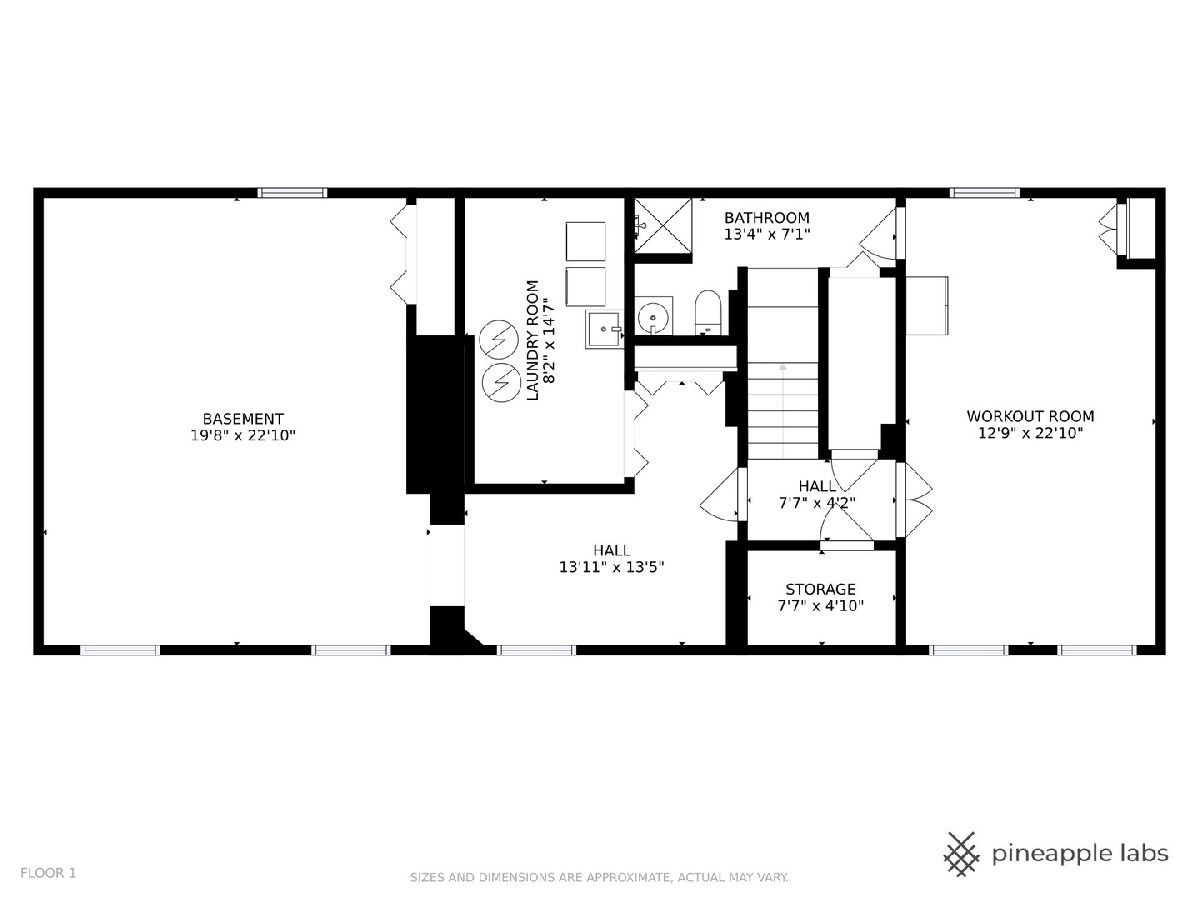
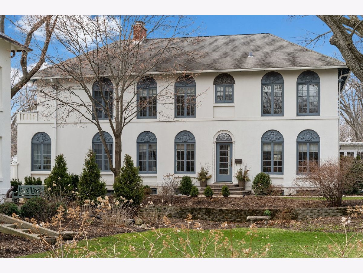
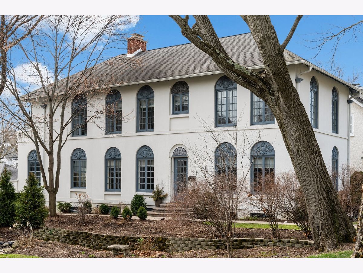
Room Specifics
Total Bedrooms: 5
Bedrooms Above Ground: 4
Bedrooms Below Ground: 1
Dimensions: —
Floor Type: Hardwood
Dimensions: —
Floor Type: Hardwood
Dimensions: —
Floor Type: Hardwood
Dimensions: —
Floor Type: —
Full Bathrooms: 4
Bathroom Amenities: Separate Shower,Double Sink,Soaking Tub
Bathroom in Basement: 1
Rooms: Recreation Room,Bedroom 5
Basement Description: Finished
Other Specifics
| 1.5 | |
| Concrete Perimeter | |
| Concrete | |
| Deck, Brick Paver Patio | |
| — | |
| 50X142.5 | |
| — | |
| Full | |
| Hardwood Floors | |
| Range, Microwave, Dishwasher, High End Refrigerator, Washer, Dryer, Disposal | |
| Not in DB | |
| Curbs, Sidewalks, Street Paved | |
| — | |
| — | |
| — |
Tax History
| Year | Property Taxes |
|---|---|
| 2013 | $15,322 |
| 2021 | $19,678 |
Contact Agent
Nearby Similar Homes
Nearby Sold Comparables
Contact Agent
Listing Provided By
Coldwell Banker Realty








