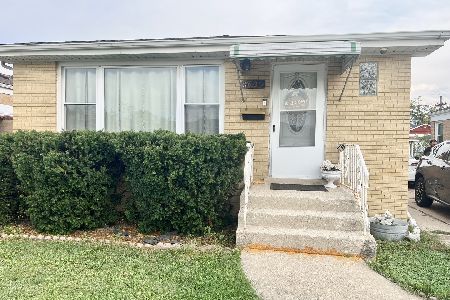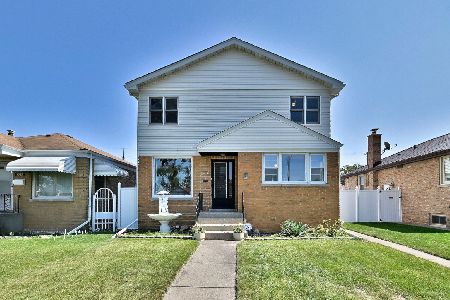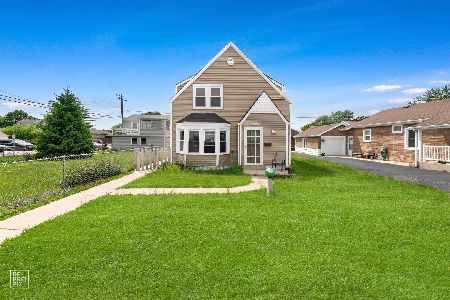3760 Wehrman Avenue, Schiller Park, Illinois 60176
$390,000
|
Sold
|
|
| Status: | Closed |
| Sqft: | 1,525 |
| Cost/Sqft: | $260 |
| Beds: | 5 |
| Baths: | 2 |
| Year Built: | 1951 |
| Property Taxes: | $2,927 |
| Days On Market: | 689 |
| Lot Size: | 0,00 |
Description
Huge size lot in great location of Schiller Park. Circular driveway + side driveway to garage & back yard. Spring & summer dream location. Fenced yard offering 27 ft above ground pool. Over-sized outdoor shed with electric inside. Full tear dormer. Fenced yard with plenty of landscape for gardening. Covered patio at rear of house concrete. Paver walk way to pool & shed /workshop. Front entry is in combination with living room or can be considered a family room with wood-burning fire-place. Hardwood floor this area also. Large kitchen/dinette with loads of cabinet space + additional cabinets at breakfast counter area. Quartz counter tops. Freezer in garage NOT included, Fridge in garage works except cube maker. May stay? 200 amp electric up-dated recently. TV in 1st floor bedroom NOT included but bracket stays. 2 bedrooms on 1st flr & 3 more up. Stove, Refrige & dishwasher , 5 yrs old or less. Whole house fan in upper level. Also 2 full air conditioning units on bedroom walls. Built-in unit on 1st floor. Combination of all works well. Modern full bathrooms. Tub in 1st floor bath & shower in 2nd floor bath. Located 1 block from Franklin Park recreation center & fire dept. Owners will require 30 days possession after closing. Pre-qualified buyers only. NOTE: Taxes do not reflect Homeowners & Senior discount.
Property Specifics
| Single Family | |
| — | |
| — | |
| 1951 | |
| — | |
| — | |
| No | |
| — |
| Cook | |
| — | |
| — / Not Applicable | |
| — | |
| — | |
| — | |
| 11994003 | |
| 12211031080000 |
Nearby Schools
| NAME: | DISTRICT: | DISTANCE: | |
|---|---|---|---|
|
Grade School
John F Kennedy Elementary School |
81 | — | |
|
Middle School
Lincoln Middle School |
81 | Not in DB | |
|
High School
East Leyden High School |
212 | Not in DB | |
Property History
| DATE: | EVENT: | PRICE: | SOURCE: |
|---|---|---|---|
| 26 Apr, 2024 | Sold | $390,000 | MRED MLS |
| 12 Mar, 2024 | Under contract | $395,900 | MRED MLS |
| 1 Mar, 2024 | Listed for sale | $395,900 | MRED MLS |
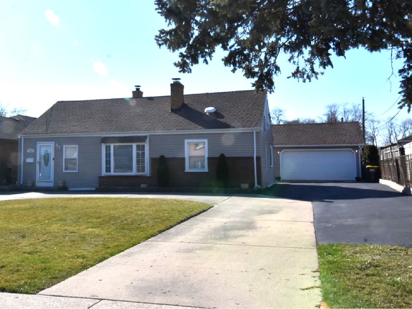
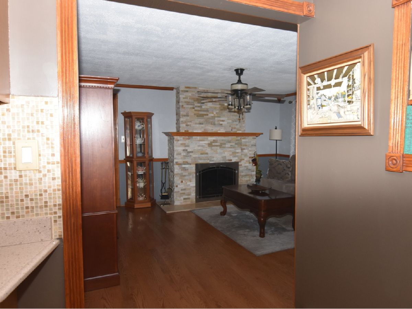
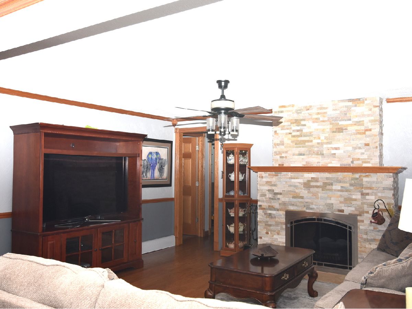
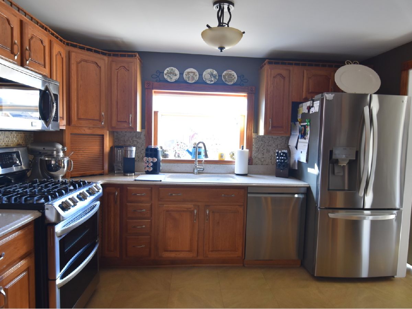
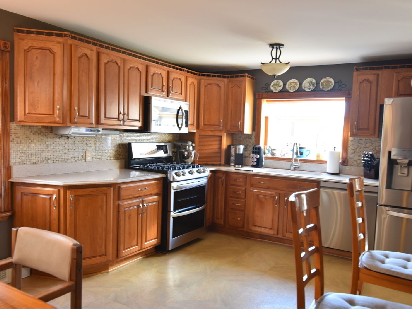
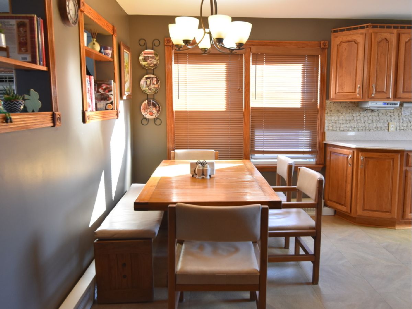
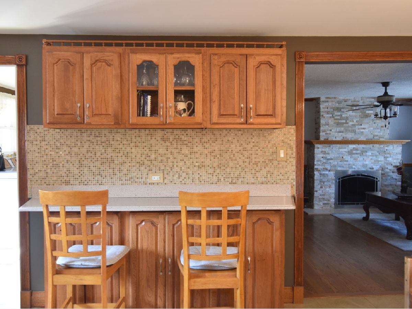
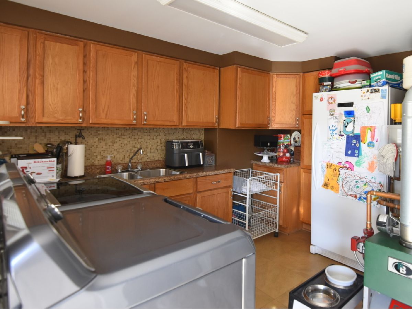
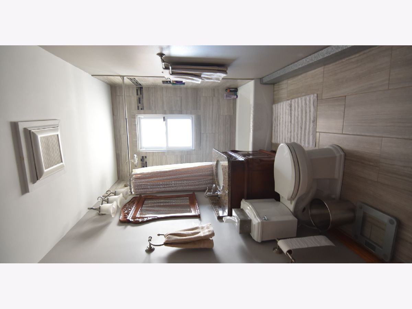
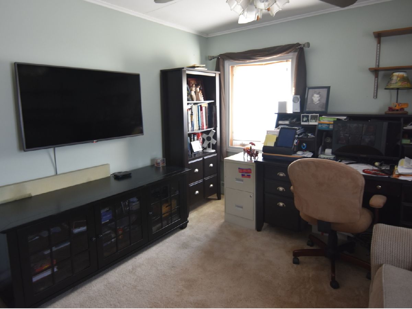
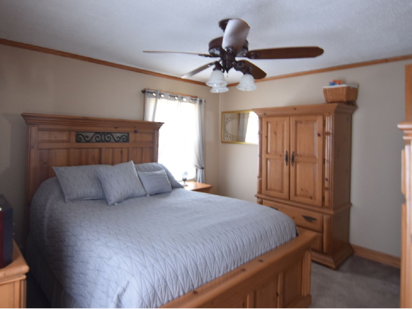
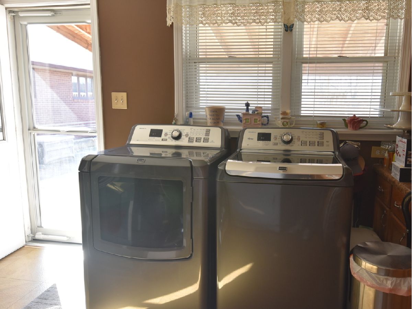
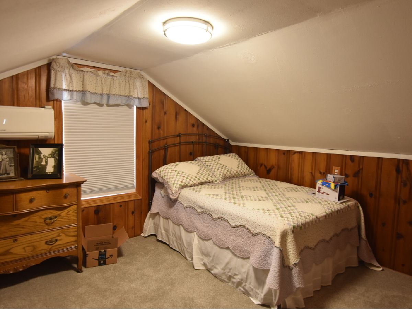
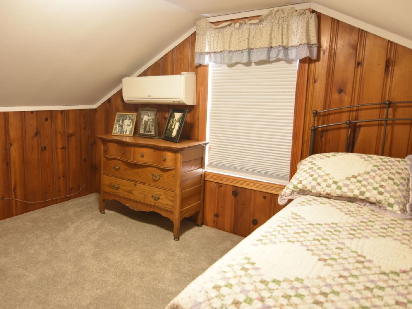
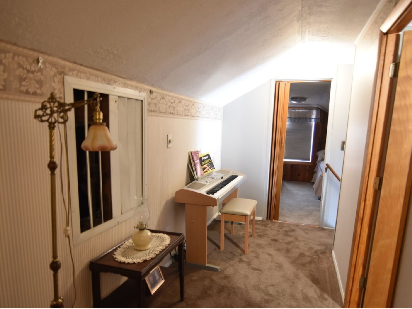
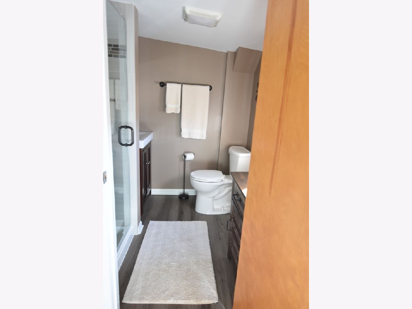
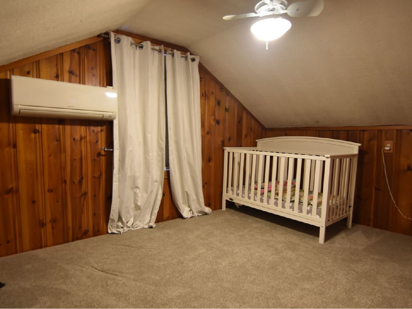
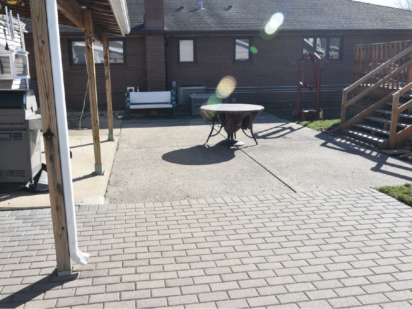
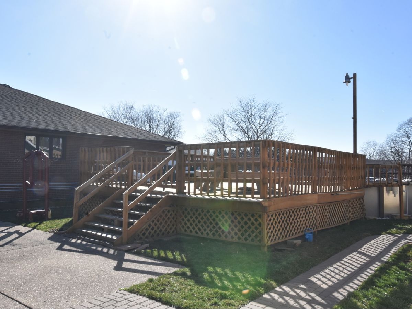
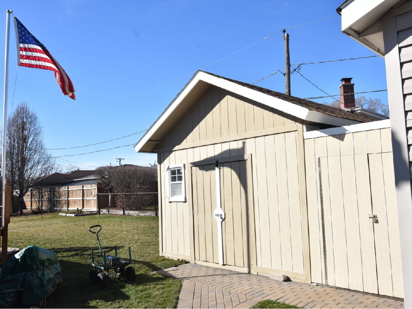
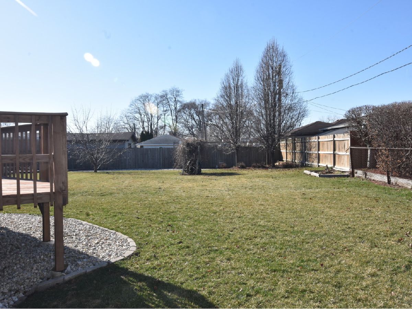
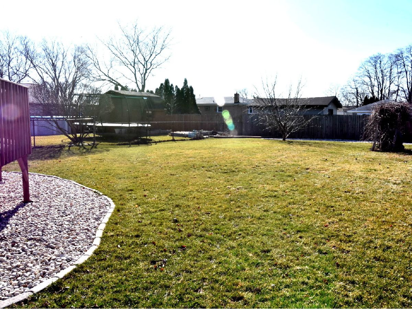
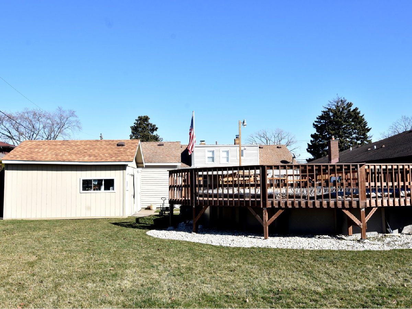
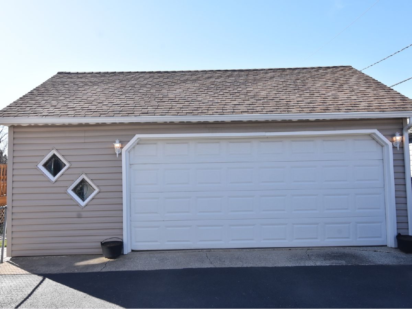
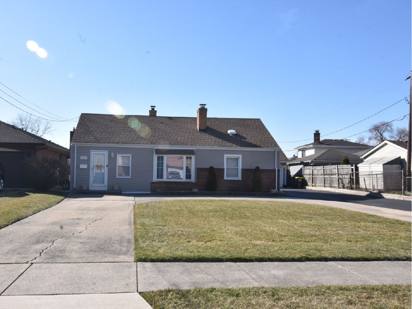
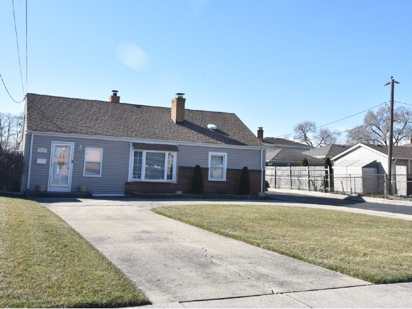
Room Specifics
Total Bedrooms: 5
Bedrooms Above Ground: 5
Bedrooms Below Ground: 0
Dimensions: —
Floor Type: —
Dimensions: —
Floor Type: —
Dimensions: —
Floor Type: —
Dimensions: —
Floor Type: —
Full Bathrooms: 2
Bathroom Amenities: —
Bathroom in Basement: —
Rooms: —
Basement Description: Crawl
Other Specifics
| 2 | |
| — | |
| Asphalt,Concrete,Circular,Side Drive | |
| — | |
| — | |
| 64X245 | |
| — | |
| — | |
| — | |
| — | |
| Not in DB | |
| — | |
| — | |
| — | |
| — |
Tax History
| Year | Property Taxes |
|---|---|
| 2024 | $2,927 |
Contact Agent
Nearby Similar Homes
Nearby Sold Comparables
Contact Agent
Listing Provided By
RCI Real Estate Group

