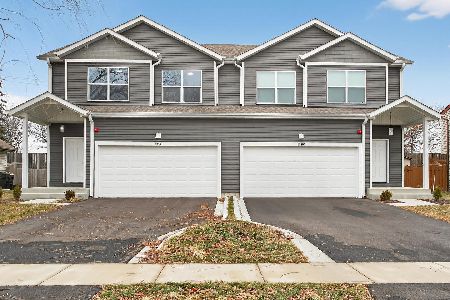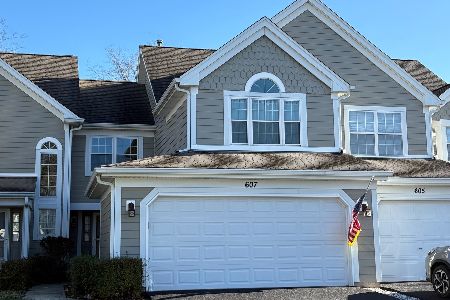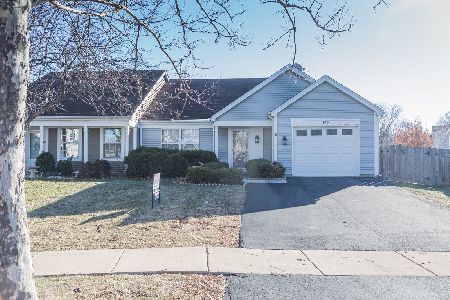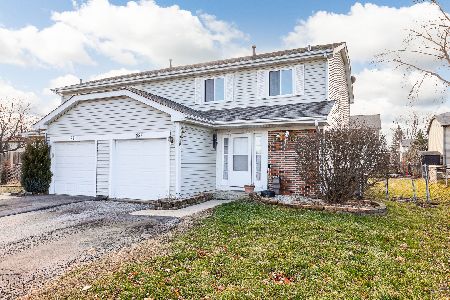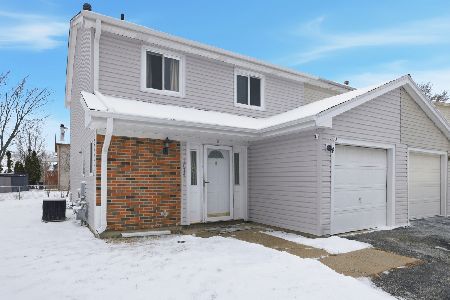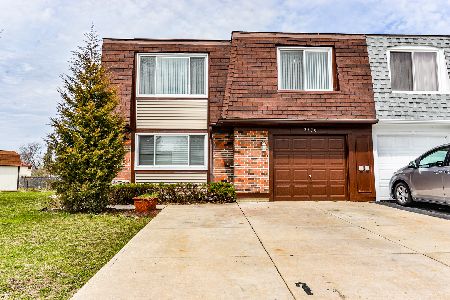3762 Merrimac Lane, Hanover Park, Illinois 60133
$185,000
|
Sold
|
|
| Status: | Closed |
| Sqft: | 1,378 |
| Cost/Sqft: | $134 |
| Beds: | 3 |
| Baths: | 3 |
| Year Built: | 1978 |
| Property Taxes: | $4,394 |
| Days On Market: | 2532 |
| Lot Size: | 0,00 |
Description
3 bedroom, 2.5 bath townhome is move-in ready! Nicely remodeled Kitchen with breakfast bar open to Dining area. Spacious Living Room with sliding glass door to backyard. 1st floor Laundry Room plus half bath. Master Bedroom with laminate flooring, walk-in closet, and private bathroom. 2 additional bedrooms with ample closet space & laminate floors. New windows & a newer furnace & a/c. Attached 1.5 car garage plus additional side apron. Great location within minutes of shopping and dining. No association fee!
Property Specifics
| Condos/Townhomes | |
| 2 | |
| — | |
| 1978 | |
| None | |
| — | |
| No | |
| — |
| Du Page | |
| — | |
| 0 / Not Applicable | |
| None | |
| Lake Michigan | |
| Public Sewer | |
| 10294366 | |
| 0219112024 |
Property History
| DATE: | EVENT: | PRICE: | SOURCE: |
|---|---|---|---|
| 20 Mar, 2019 | Sold | $185,000 | MRED MLS |
| 4 Mar, 2019 | Under contract | $184,900 | MRED MLS |
| 1 Mar, 2019 | Listed for sale | $184,900 | MRED MLS |
Room Specifics
Total Bedrooms: 3
Bedrooms Above Ground: 3
Bedrooms Below Ground: 0
Dimensions: —
Floor Type: Wood Laminate
Dimensions: —
Floor Type: Wood Laminate
Full Bathrooms: 3
Bathroom Amenities: —
Bathroom in Basement: 0
Rooms: Utility Room-1st Floor
Basement Description: None
Other Specifics
| 1 | |
| Concrete Perimeter | |
| Asphalt,Off Alley,Side Drive | |
| Patio, Storms/Screens, End Unit | |
| Common Grounds | |
| COMMON | |
| — | |
| Full | |
| Wood Laminate Floors, Laundry Hook-Up in Unit, Storage | |
| Range, Microwave, Dishwasher, Refrigerator, Disposal | |
| Not in DB | |
| — | |
| — | |
| Park | |
| — |
Tax History
| Year | Property Taxes |
|---|---|
| 2019 | $4,394 |
Contact Agent
Nearby Similar Homes
Nearby Sold Comparables
Contact Agent
Listing Provided By
GC Realty and Development

