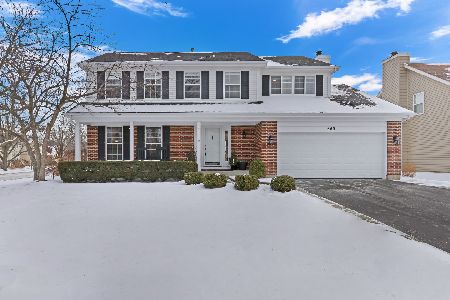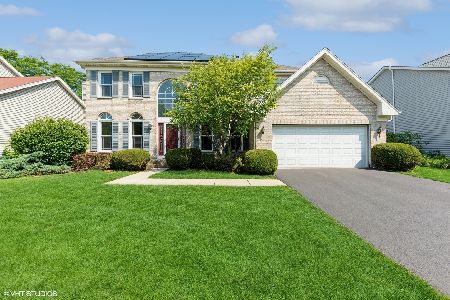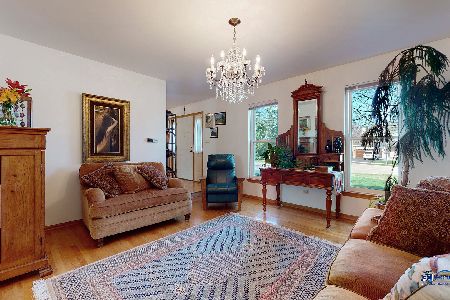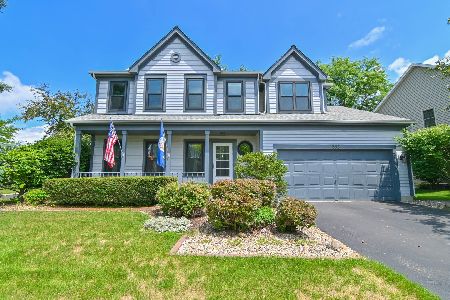377 Cambridge Drive, Grayslake, Illinois 60030
$285,000
|
Sold
|
|
| Status: | Closed |
| Sqft: | 2,264 |
| Cost/Sqft: | $133 |
| Beds: | 4 |
| Baths: | 3 |
| Year Built: | 1991 |
| Property Taxes: | $10,556 |
| Days On Market: | 2690 |
| Lot Size: | 0,24 |
Description
Private, updated, move-in ready. This beautiful 4 bedroom, 2 1/2 bathroom home, in popular Grayslake, is a must see. Hardwood floors welcome you to this open concept white kitchen and living room, with a stunning fireplace and built-ins, overlooking your private oasis in the backyard without any visible neighbors. The second-floor features 3 large bedrooms with on-trend blonde floors, sharing a nicely appointed hall bathroom. The master suite is envy worthy with a massive walk-in stone shower, double vanity, and walk-in closet. With vaulted ceilings and a wall of windows letting in tons of natural light, you'll never want to leave. The finished basement has room for a playroom and additional office/guest space. A short walk down the street to the neighborhood park/playground, with miles of trails around local lakes, this neighborhood is delightful. Located off Center Ave, a mile and a half from vibrant downtown Grayslake.
Property Specifics
| Single Family | |
| — | |
| Colonial | |
| 1991 | |
| Full | |
| REGENCY | |
| No | |
| 0.24 |
| Lake | |
| College Trail | |
| 0 / Not Applicable | |
| None | |
| Public | |
| Public Sewer | |
| 10088196 | |
| 06253170040000 |
Nearby Schools
| NAME: | DISTRICT: | DISTANCE: | |
|---|---|---|---|
|
Grade School
Woodland Elementary School |
50 | — | |
|
Middle School
Woodland Middle School |
50 | Not in DB | |
|
High School
Grayslake Central High School |
127 | Not in DB | |
Property History
| DATE: | EVENT: | PRICE: | SOURCE: |
|---|---|---|---|
| 31 Dec, 2018 | Sold | $285,000 | MRED MLS |
| 30 Nov, 2018 | Under contract | $300,000 | MRED MLS |
| — | Last price change | $319,000 | MRED MLS |
| 19 Sep, 2018 | Listed for sale | $319,000 | MRED MLS |
Room Specifics
Total Bedrooms: 4
Bedrooms Above Ground: 4
Bedrooms Below Ground: 0
Dimensions: —
Floor Type: Wood Laminate
Dimensions: —
Floor Type: Wood Laminate
Dimensions: —
Floor Type: Wood Laminate
Full Bathrooms: 3
Bathroom Amenities: Double Sink,Double Shower
Bathroom in Basement: 0
Rooms: Den,Recreation Room
Basement Description: Finished
Other Specifics
| 2 | |
| Concrete Perimeter | |
| Asphalt | |
| Patio, Porch | |
| Landscaped,Wooded | |
| 149X76X150X63 | |
| — | |
| Full | |
| Hardwood Floors, Wood Laminate Floors | |
| Range, Microwave, Dishwasher, Refrigerator, Washer, Dryer | |
| Not in DB | |
| Tennis Courts, Sidewalks, Street Lights, Street Paved | |
| — | |
| — | |
| Gas Log, Gas Starter |
Tax History
| Year | Property Taxes |
|---|---|
| 2018 | $10,556 |
Contact Agent
Nearby Sold Comparables
Contact Agent
Listing Provided By
Compass








