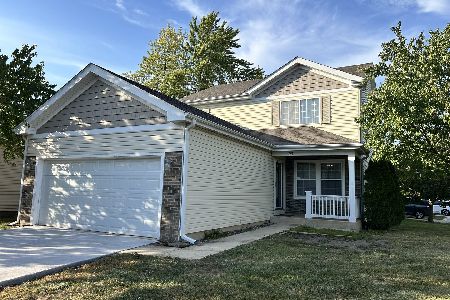377 Essex Drive, Oswego, Illinois 60543
$289,000
|
Sold
|
|
| Status: | Closed |
| Sqft: | 2,909 |
| Cost/Sqft: | $99 |
| Beds: | 4 |
| Baths: | 3 |
| Year Built: | 2004 |
| Property Taxes: | $9,378 |
| Days On Market: | 3465 |
| Lot Size: | 0,25 |
Description
Oswego luxury home now PRICED UNDER MARKET VALUE. Want a PRIVATE backyard backing to an open field (your own private sport field!)? Prefer to be conveniently located on Oswego's east side? Want an island in your Kitchen? Want 9' ceilings? Want a Den? Want HUGE walk-in closets? Then THIS is THE home for you. This Brighton Meadows home is priced to set it apart from the rest. WHY? Here's just a FEW MORE reasons: 1) Open floor plan 2) Solid hardwood floors (not laminate or engineered!) 3) 2nd rear staircase (keeps the entry foyer tidy) 4) HW Cherry stained cabs 5) Updated MBTH shower tile 6) HUGE 4th BR over garage 7) 2-story vaulted Family Room ceiling 8) Contemporary lighting & wall colors. If you want to know about ALL the great features this home has to offer, you'll just have to tour it in person. Close to Rt 34 mega shopping & restaurants. By comparison this home gives the BEST VALUE for your dollar- for home, location and lifestyle! HIGHLY MOTIVATED SELLER wants it S-O-L-D!!
Property Specifics
| Single Family | |
| — | |
| — | |
| 2004 | |
| Partial | |
| — | |
| No | |
| 0.25 |
| Kendall | |
| Brighton Meadows | |
| 295 / Annual | |
| None | |
| Public | |
| Public Sewer | |
| 09311788 | |
| 0312101008 |
Nearby Schools
| NAME: | DISTRICT: | DISTANCE: | |
|---|---|---|---|
|
Grade School
Churchill Elementary School |
308 | — | |
|
Middle School
Plank Junior High School |
308 | Not in DB | |
|
High School
Oswego East High School |
308 | Not in DB | |
Property History
| DATE: | EVENT: | PRICE: | SOURCE: |
|---|---|---|---|
| 16 Oct, 2016 | Sold | $289,000 | MRED MLS |
| 25 Aug, 2016 | Under contract | $289,000 | MRED MLS |
| — | Last price change | $292,000 | MRED MLS |
| 11 Aug, 2016 | Listed for sale | $292,000 | MRED MLS |
Room Specifics
Total Bedrooms: 4
Bedrooms Above Ground: 4
Bedrooms Below Ground: 0
Dimensions: —
Floor Type: Carpet
Dimensions: —
Floor Type: Carpet
Dimensions: —
Floor Type: Carpet
Full Bathrooms: 3
Bathroom Amenities: Double Sink,Soaking Tub
Bathroom in Basement: 0
Rooms: Den
Basement Description: Unfinished,Crawl
Other Specifics
| 2 | |
| Concrete Perimeter | |
| Concrete | |
| Patio, Storms/Screens | |
| Landscaped | |
| 53 X 5 X 30 X 142 X 75 X 1 | |
| Dormer | |
| Full | |
| Vaulted/Cathedral Ceilings, Hardwood Floors, In-Law Arrangement, First Floor Laundry, First Floor Full Bath | |
| Range, Microwave, Dishwasher, Refrigerator, Washer, Dryer, Disposal | |
| Not in DB | |
| Sidewalks, Street Lights, Street Paved | |
| — | |
| — | |
| Attached Fireplace Doors/Screen, Gas Log, Gas Starter |
Tax History
| Year | Property Taxes |
|---|---|
| 2016 | $9,378 |
Contact Agent
Nearby Similar Homes
Nearby Sold Comparables
Contact Agent
Listing Provided By
Baird & Warner







