377 Forest Trail, Oak Brook, Illinois 60523
$735,000
|
Sold
|
|
| Status: | Closed |
| Sqft: | 5,652 |
| Cost/Sqft: | $133 |
| Beds: | 6 |
| Baths: | 5 |
| Year Built: | 1954 |
| Property Taxes: | $14,238 |
| Days On Market: | 2069 |
| Lot Size: | 0,73 |
Description
Fantastic Oak Brook home on giant lot, so close to area shopping, hospitals, amenities, and highways. Nearly 3/4 acre wooded corner location with mature landscaping and quiet low traffic street. Paver brick drive and walkway and huge walled patio for your largest outdoor parties. Extensive hardwood floors through first and second floors, lots of windows, and fantastic floorplan allows for first or second floor master bedroom. Fireplace in formal living room and in oversized family room. Recreation/game room adjoins family room, dining room and kitchen for tremendous flow for day to day living or entertaining. Beautiful gardens. Volume/beamed ceiling in kitchen with large bay window and island. Inviting foyer and conveniently located first floor den plus additional bedroom/playroom. Laundry/mudroom opens to garage and to huge second floor bonus room/studio perfect for an artist or dance studio or teen retreat. This house is amazing and large enough to satisfy everyone's needs. Low, low taxes in a fantastic neighborhood. Must be seen to be believed. (Back yard is in flood plain, but house is not. Should not require flood insurance.)
Property Specifics
| Single Family | |
| — | |
| Contemporary | |
| 1954 | |
| Partial | |
| — | |
| No | |
| 0.73 |
| Du Page | |
| — | |
| 0 / Not Applicable | |
| None | |
| Lake Michigan,Public | |
| Public Sewer, Sewer-Storm | |
| 10768104 | |
| 0623208033 |
Property History
| DATE: | EVENT: | PRICE: | SOURCE: |
|---|---|---|---|
| 3 May, 2021 | Sold | $735,000 | MRED MLS |
| 30 Mar, 2021 | Under contract | $750,000 | MRED MLS |
| — | Last price change | $759,000 | MRED MLS |
| 2 Jul, 2020 | Listed for sale | $845,000 | MRED MLS |
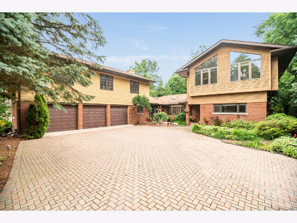
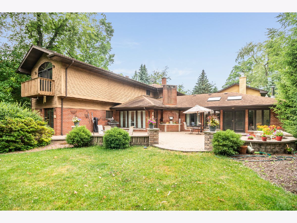
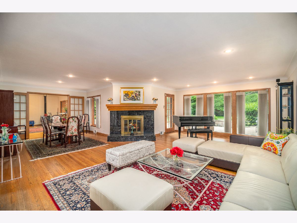
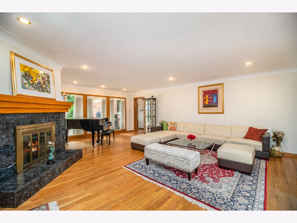
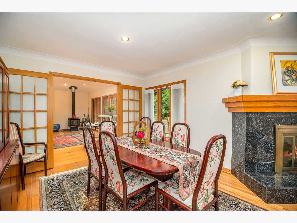
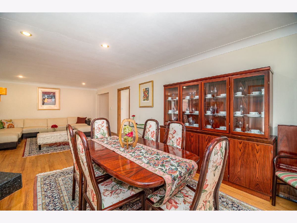
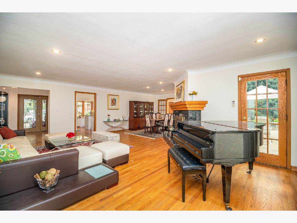
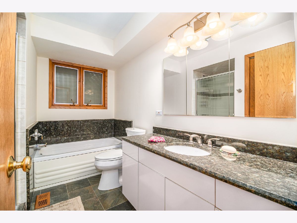
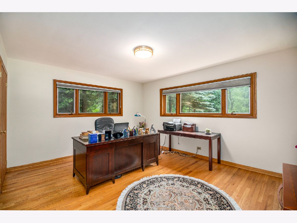
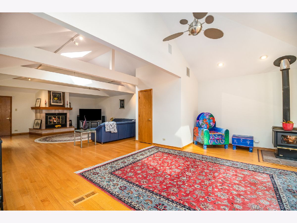
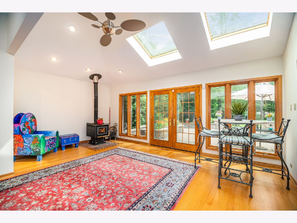
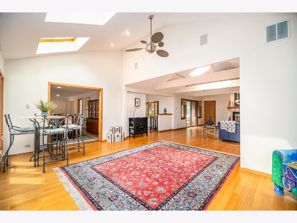
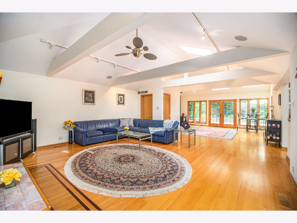
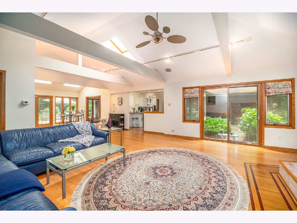
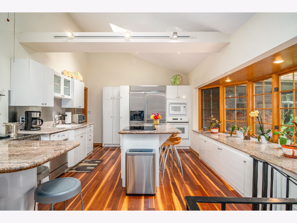
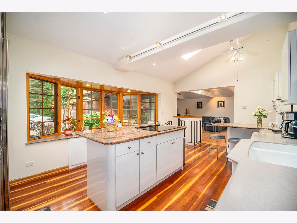
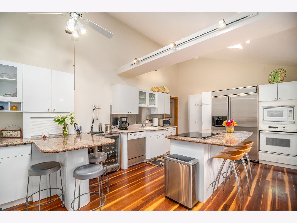
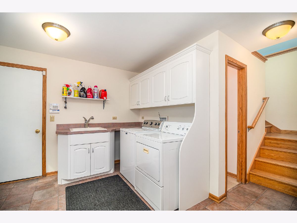
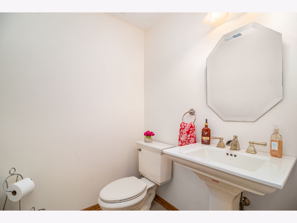
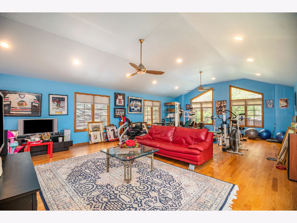
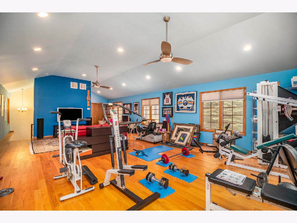
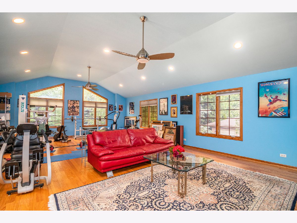
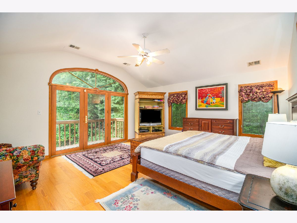
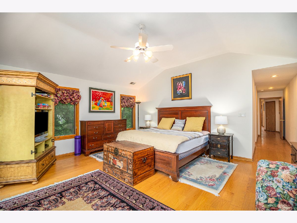
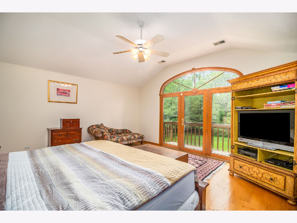
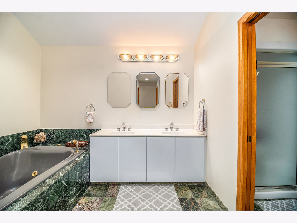
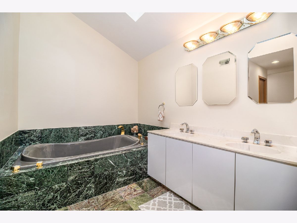
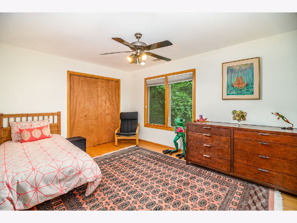
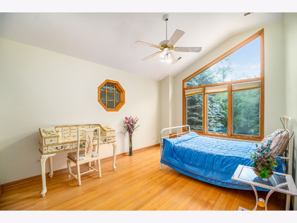
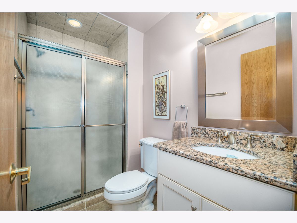
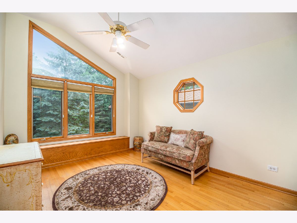
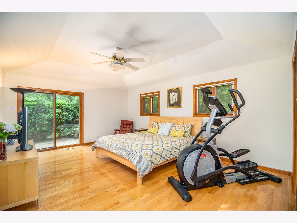
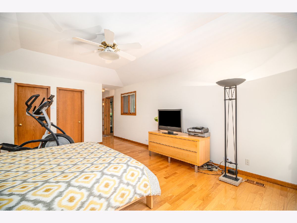
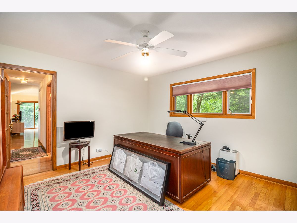
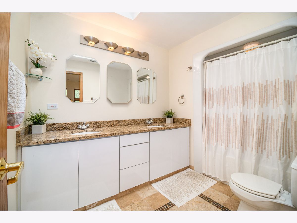
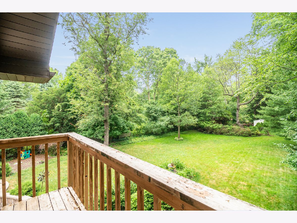
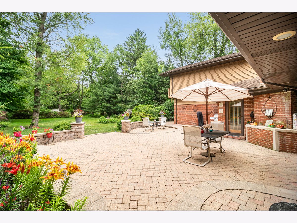
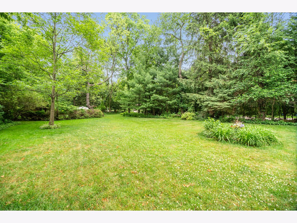
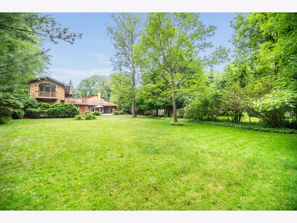
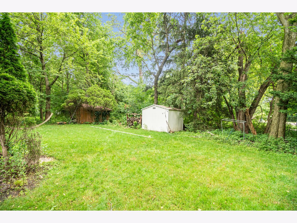
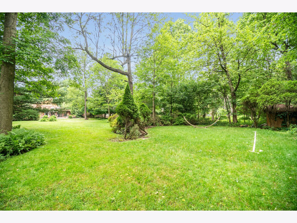
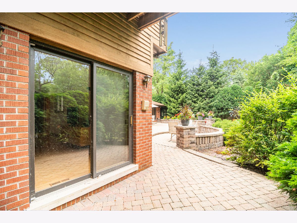
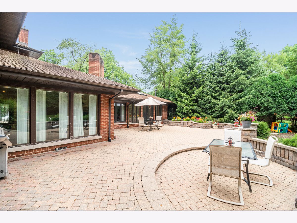
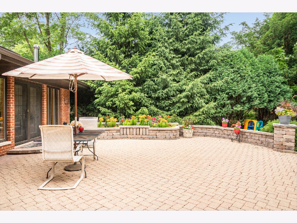
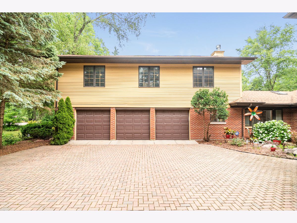
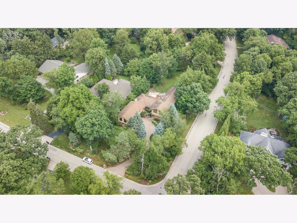
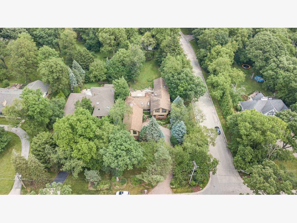
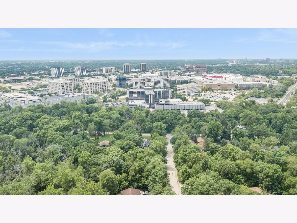
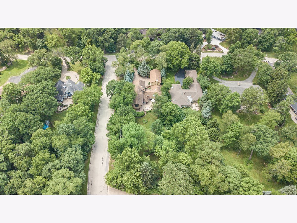
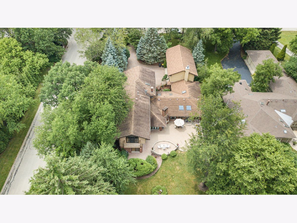
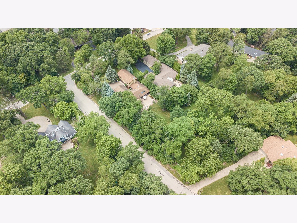
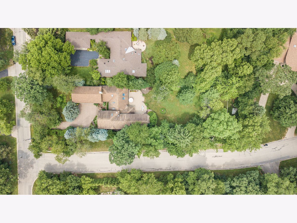
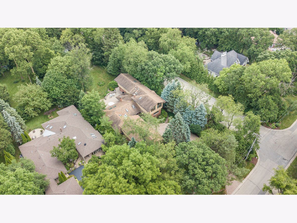
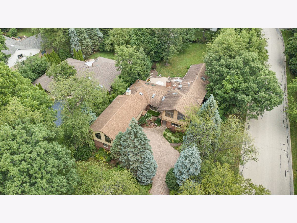
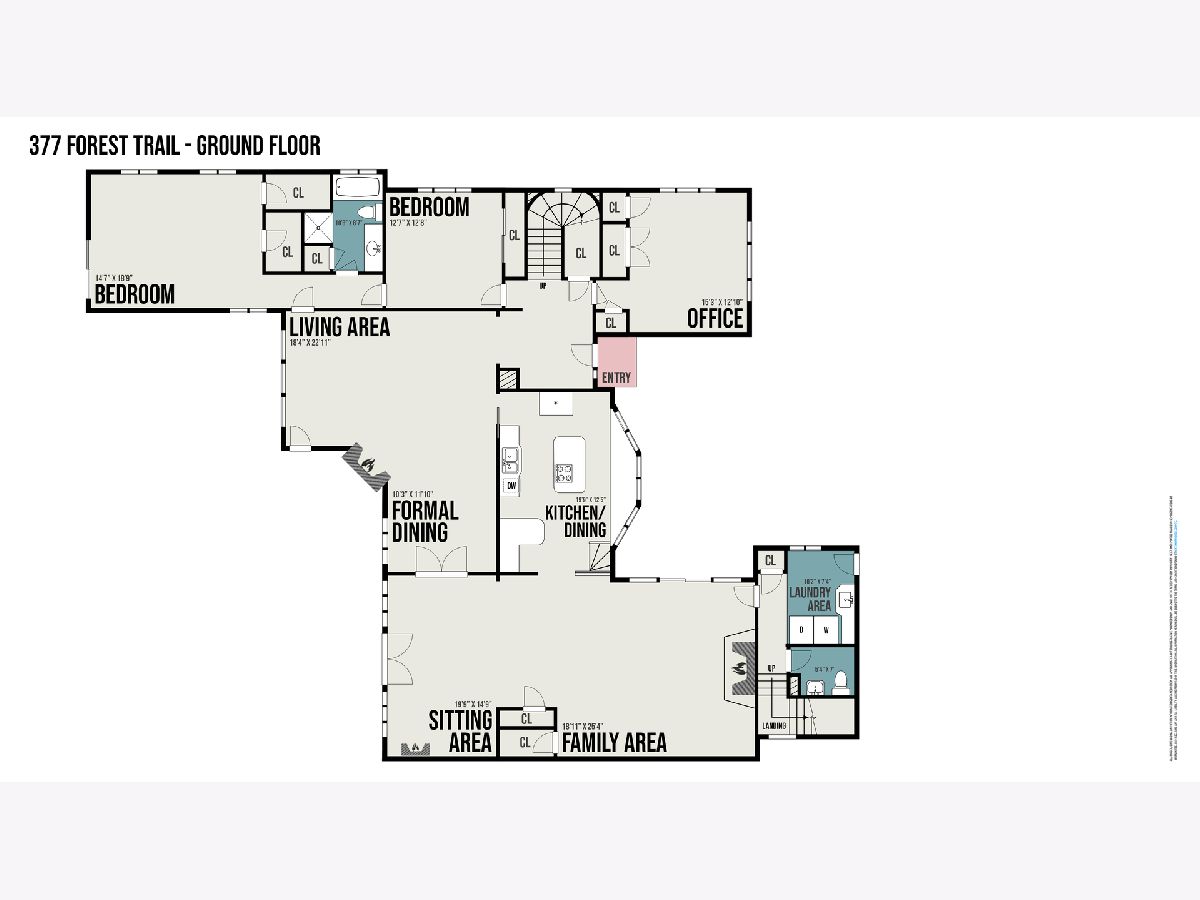
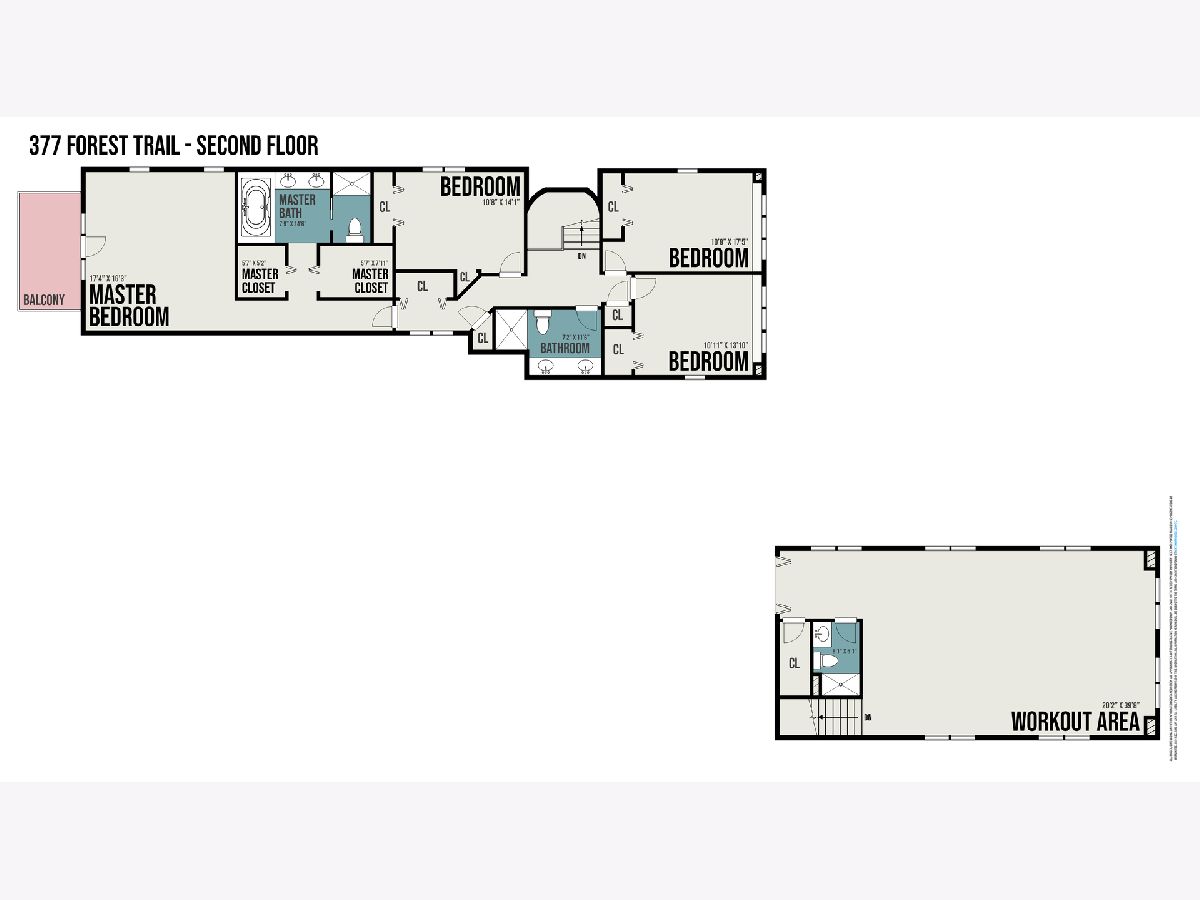
Room Specifics
Total Bedrooms: 6
Bedrooms Above Ground: 6
Bedrooms Below Ground: 0
Dimensions: —
Floor Type: Hardwood
Dimensions: —
Floor Type: Hardwood
Dimensions: —
Floor Type: Hardwood
Dimensions: —
Floor Type: —
Dimensions: —
Floor Type: —
Full Bathrooms: 5
Bathroom Amenities: Whirlpool,Double Sink
Bathroom in Basement: 0
Rooms: Bedroom 5,Bedroom 6,Den,Recreation Room,Foyer,Bonus Room
Basement Description: Unfinished,Cellar
Other Specifics
| 3 | |
| — | |
| Brick | |
| Deck, Patio, Storms/Screens | |
| Corner Lot,Landscaped | |
| 89X335X88X367 | |
| — | |
| Full | |
| Vaulted/Cathedral Ceilings, Skylight(s), Hardwood Floors, First Floor Bedroom, First Floor Laundry, First Floor Full Bath | |
| Range, Microwave, Dishwasher, Refrigerator, Washer, Dryer, Disposal | |
| Not in DB | |
| — | |
| — | |
| — | |
| — |
Tax History
| Year | Property Taxes |
|---|---|
| 2021 | $14,238 |
Contact Agent
Nearby Similar Homes
Nearby Sold Comparables
Contact Agent
Listing Provided By
RE/MAX Professionals Select



