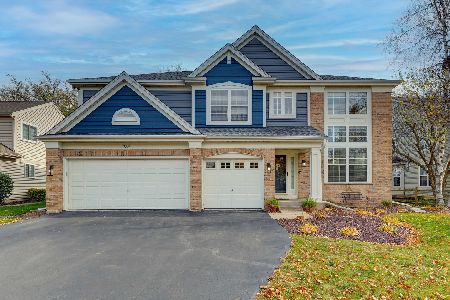377 Geneva Lane, Cary, Illinois 60013
$265,000
|
Sold
|
|
| Status: | Closed |
| Sqft: | 0 |
| Cost/Sqft: | — |
| Beds: | 5 |
| Baths: | 4 |
| Year Built: | 2001 |
| Property Taxes: | $8,703 |
| Days On Market: | 5651 |
| Lot Size: | 0,00 |
Description
Former model offers extras! 2 story foyer is open to LR & DR w/bay window. Extended FR w/FP. French doors lead to den. Kitchen offers 42" cabinets, SS appliances, island w/breakfast bar, pantry & HW flrs. Mstr bdr/bath w/his & her walk ins & luxury bath. Skylite in hall bath. Perfect in law with 1st flr bdr/bath & walk in. 6 panel white drs, custom drapes, ceramic flrs in baths. Bsmt w/bath rough in. Brick paver
Property Specifics
| Single Family | |
| — | |
| Contemporary | |
| 2001 | |
| Partial | |
| — | |
| No | |
| — |
| Mc Henry | |
| Cambria | |
| 0 / Not Applicable | |
| None | |
| Public | |
| Public Sewer | |
| 07600623 | |
| 1911351003 |
Nearby Schools
| NAME: | DISTRICT: | DISTANCE: | |
|---|---|---|---|
|
Grade School
Canterbury Elementary School |
47 | — | |
|
Middle School
Hannah Beardsley Middle School |
47 | Not in DB | |
|
High School
Prairie Ridge High School |
155 | Not in DB | |
Property History
| DATE: | EVENT: | PRICE: | SOURCE: |
|---|---|---|---|
| 27 Dec, 2010 | Sold | $265,000 | MRED MLS |
| 24 Nov, 2010 | Under contract | $275,000 | MRED MLS |
| 4 Aug, 2010 | Listed for sale | $275,000 | MRED MLS |
| 25 Oct, 2019 | Sold | $317,000 | MRED MLS |
| 8 Sep, 2019 | Under contract | $325,000 | MRED MLS |
| — | Last price change | $330,000 | MRED MLS |
| 22 Aug, 2019 | Listed for sale | $330,000 | MRED MLS |
| 6 Jan, 2026 | Under contract | $510,000 | MRED MLS |
| 5 Jan, 2026 | Listed for sale | $510,000 | MRED MLS |
Room Specifics
Total Bedrooms: 5
Bedrooms Above Ground: 5
Bedrooms Below Ground: 0
Dimensions: —
Floor Type: Carpet
Dimensions: —
Floor Type: Carpet
Dimensions: —
Floor Type: Carpet
Dimensions: —
Floor Type: —
Full Bathrooms: 4
Bathroom Amenities: Separate Shower,Double Sink
Bathroom in Basement: 0
Rooms: Bedroom 5,Den,Gallery,Utility Room-1st Floor
Basement Description: Unfinished,Crawl
Other Specifics
| 2 | |
| — | |
| — | |
| Patio | |
| Cul-De-Sac | |
| 1 X 1 | |
| — | |
| Full | |
| Vaulted/Cathedral Ceilings, Skylight(s), First Floor Bedroom, In-Law Arrangement | |
| Range, Microwave, Dishwasher, Refrigerator, Washer, Dryer, Disposal | |
| Not in DB | |
| — | |
| — | |
| — | |
| Gas Log, Gas Starter |
Tax History
| Year | Property Taxes |
|---|---|
| 2010 | $8,703 |
| 2019 | $12,041 |
| 2026 | $14,211 |
Contact Agent
Nearby Sold Comparables
Contact Agent
Listing Provided By
RE/MAX Unlimited Northwest







