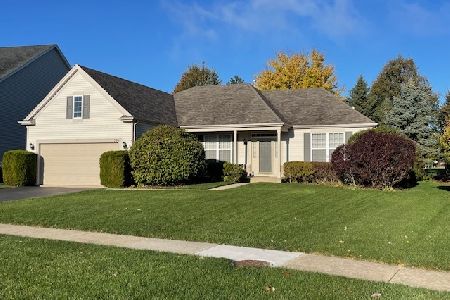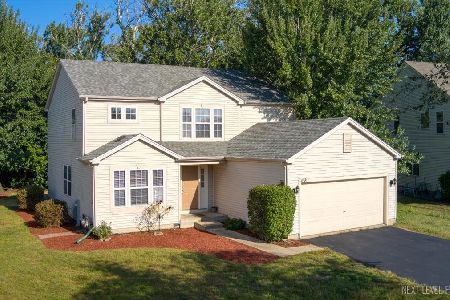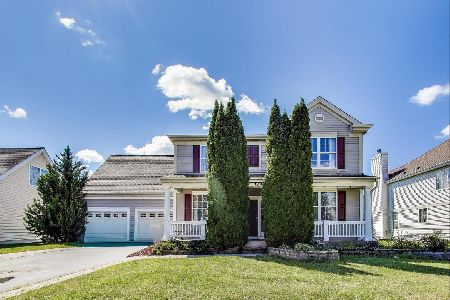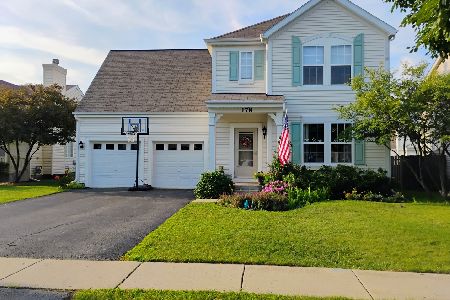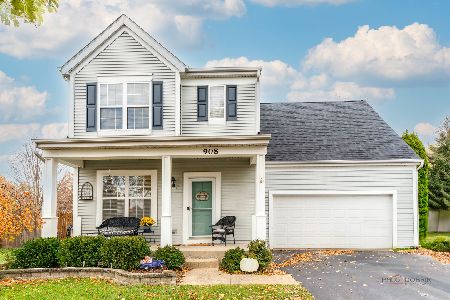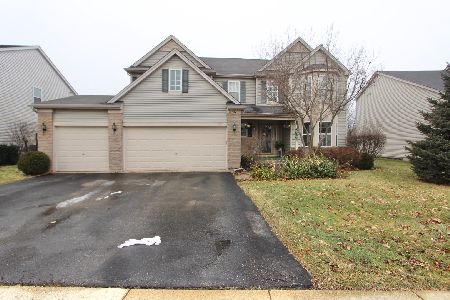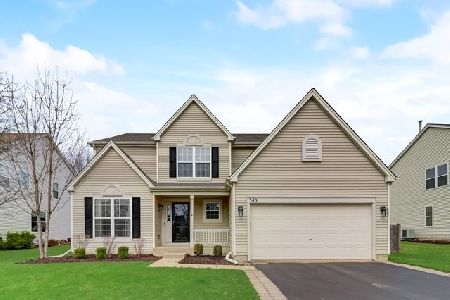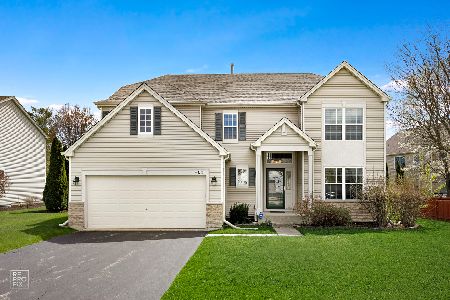377 Highplains Road, Round Lake, Illinois 60073
$240,000
|
Sold
|
|
| Status: | Closed |
| Sqft: | 2,160 |
| Cost/Sqft: | $116 |
| Beds: | 3 |
| Baths: | 3 |
| Year Built: | 2003 |
| Property Taxes: | $9,299 |
| Days On Market: | 3469 |
| Lot Size: | 0,21 |
Description
Beautiful Ranch Home with 4 Bedrooms, 3 Full Bathrooms, Full Partially Finished Basement & 2 Car Garage. Open Floor Plan Features Separate Dining Room, Huge Family Room with Vaulted Ceilings, Great Natural Light, Neutral Carpet & Views of Backyard, Large Kitchen with Appliances, Maple Cabinets, Island, Pantry Closet, Eating Area with Table Place & Sliders to Backyard. Master Bedroom Has Neutral Carpet, Ceiling Fan, Large Walk In Closet with Organizers, Natural Light & View of Backyard. Master Bath Has Double Bowl Vanity and Separate Shower & Tub. 2nd & 3rd Bedrooms Have Neutral Carpet, Large Closets, Ceiling Fans & Natural Light. Basement Has 4th Bedroom with Neutral Carpet & Walk In Closet, 3rd Full Bathroom with Shower/Tub Combo & Oak Vanity, Large Rec Room Area, Unfinished Area Currently Used for Storage & A Workshop Just Waiting For Your Finishes. Grayslake Schools! A Must See!!
Property Specifics
| Single Family | |
| — | |
| — | |
| 2003 | |
| Full | |
| — | |
| No | |
| 0.21 |
| Lake | |
| — | |
| 410 / Annual | |
| Other | |
| Public | |
| Public Sewer | |
| 09290573 | |
| 10052020030000 |
Nearby Schools
| NAME: | DISTRICT: | DISTANCE: | |
|---|---|---|---|
|
Grade School
Park School East |
46 | — | |
|
Middle School
Park School West |
46 | Not in DB | |
|
High School
Grayslake Central High School |
127 | Not in DB | |
Property History
| DATE: | EVENT: | PRICE: | SOURCE: |
|---|---|---|---|
| 28 Oct, 2016 | Sold | $240,000 | MRED MLS |
| 19 Sep, 2016 | Under contract | $249,900 | MRED MLS |
| — | Last price change | $258,000 | MRED MLS |
| 18 Jul, 2016 | Listed for sale | $258,000 | MRED MLS |
Room Specifics
Total Bedrooms: 4
Bedrooms Above Ground: 3
Bedrooms Below Ground: 1
Dimensions: —
Floor Type: Carpet
Dimensions: —
Floor Type: Carpet
Dimensions: —
Floor Type: Carpet
Full Bathrooms: 3
Bathroom Amenities: Separate Shower,Double Sink
Bathroom in Basement: 1
Rooms: Recreation Room
Basement Description: Partially Finished
Other Specifics
| 2 | |
| Concrete Perimeter | |
| Asphalt | |
| Storms/Screens | |
| Landscaped | |
| 70X130X71X130 | |
| — | |
| Full | |
| Vaulted/Cathedral Ceilings, First Floor Bedroom, First Floor Laundry, First Floor Full Bath | |
| Double Oven, Microwave, Dishwasher, Refrigerator, Washer, Dryer, Disposal | |
| Not in DB | |
| Sidewalks, Street Lights, Street Paved | |
| — | |
| — | |
| — |
Tax History
| Year | Property Taxes |
|---|---|
| 2016 | $9,299 |
Contact Agent
Nearby Similar Homes
Nearby Sold Comparables
Contact Agent
Listing Provided By
RE/MAX Suburban

