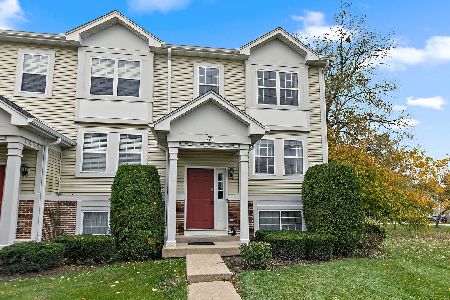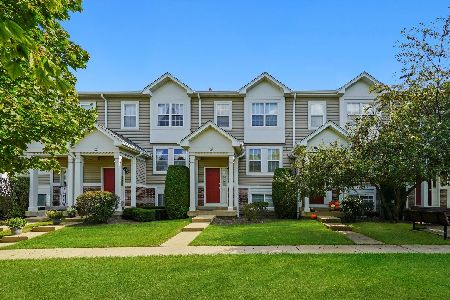377 Patriot Drive, Hainesville, Illinois 60030
$95,000
|
Sold
|
|
| Status: | Closed |
| Sqft: | 1,488 |
| Cost/Sqft: | $66 |
| Beds: | 3 |
| Baths: | 3 |
| Year Built: | 2002 |
| Property Taxes: | $5,387 |
| Days On Market: | 4417 |
| Lot Size: | 0,00 |
Description
Lots of space for the money, 3 bdrms plus loft, 2.1 baths! Living rm boast fireplace & media niche! Wonderful kitchen w/pantry opens to dining rm w/sliding glass doors to patio! Nice sized master suite has walk in closet & private full bth! 2nd floor laundry room! 2 car attached garage! This is a Fannie Mae Homepath property, approved for Homepath Mortgage, purchase for as little as 5% down!
Property Specifics
| Condos/Townhomes | |
| 2 | |
| — | |
| 2002 | |
| None | |
| KROFTON | |
| No | |
| — |
| Lake | |
| Union Square | |
| 186 / Monthly | |
| Insurance,Exterior Maintenance,Lawn Care | |
| Public | |
| Public Sewer | |
| 08459723 | |
| 06282110300000 |
Property History
| DATE: | EVENT: | PRICE: | SOURCE: |
|---|---|---|---|
| 17 Mar, 2014 | Sold | $95,000 | MRED MLS |
| 7 Jan, 2014 | Under contract | $98,900 | MRED MLS |
| — | Last price change | $109,500 | MRED MLS |
| 3 Oct, 2013 | Listed for sale | $121,200 | MRED MLS |
| 11 Mar, 2019 | Sold | $148,000 | MRED MLS |
| 20 Jan, 2019 | Under contract | $149,900 | MRED MLS |
| 9 Jan, 2019 | Listed for sale | $149,900 | MRED MLS |
Room Specifics
Total Bedrooms: 3
Bedrooms Above Ground: 3
Bedrooms Below Ground: 0
Dimensions: —
Floor Type: Carpet
Dimensions: —
Floor Type: Carpet
Full Bathrooms: 3
Bathroom Amenities: —
Bathroom in Basement: 0
Rooms: Loft
Basement Description: None
Other Specifics
| 2 | |
| Concrete Perimeter | |
| — | |
| Patio | |
| Common Grounds | |
| COMMON AREA | |
| — | |
| Full | |
| Second Floor Laundry, Laundry Hook-Up in Unit | |
| Range, Microwave, Dishwasher, Refrigerator, Washer, Dryer | |
| Not in DB | |
| — | |
| — | |
| — | |
| — |
Tax History
| Year | Property Taxes |
|---|---|
| 2014 | $5,387 |
| 2019 | $4,292 |
Contact Agent
Nearby Similar Homes
Nearby Sold Comparables
Contact Agent
Listing Provided By
RE/MAX Suburban









