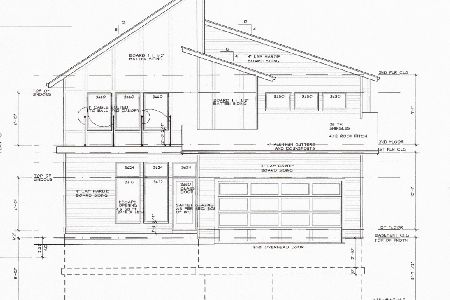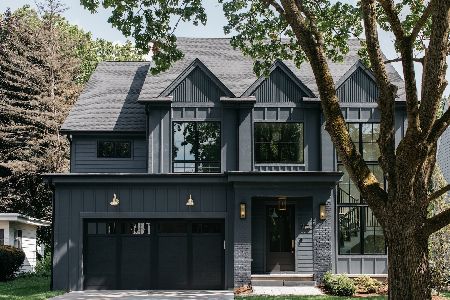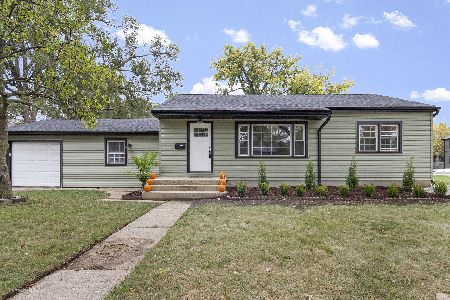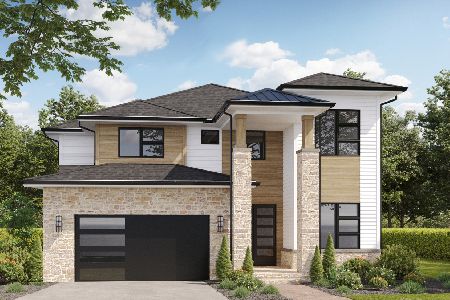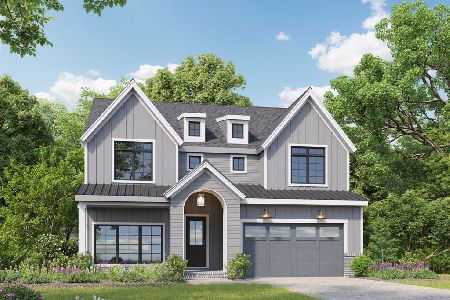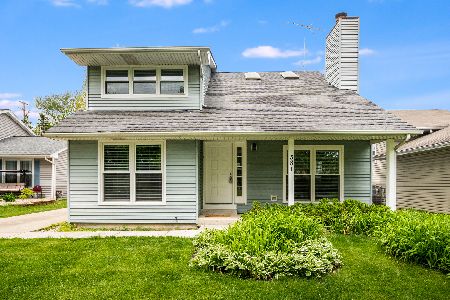377 Pearson Circle, Naperville, Illinois 60563
$250,000
|
Sold
|
|
| Status: | Closed |
| Sqft: | 0 |
| Cost/Sqft: | — |
| Beds: | 3 |
| Baths: | 2 |
| Year Built: | 1985 |
| Property Taxes: | $4,325 |
| Days On Market: | 6480 |
| Lot Size: | 0,00 |
Description
Fantastic Price! Ideally located near Naperville North HS! Walk to town and train! New carpet in FR w/FP & B/I bar for entertaining! Newer furnace, patio door, and roof! Fenced yard w/large deck and mature landscaping! Pottery Barn Decor w/dramatic vaulted ceilings & custom woodwork! Large eat-in kitchen! Fantastic location in North Naperville! Call owner to show! Home Warrantee included!
Property Specifics
| Single Family | |
| — | |
| Tri-Level | |
| 1985 | |
| None | |
| — | |
| No | |
| — |
| Du Page | |
| Miledge | |
| 0 / Not Applicable | |
| None | |
| Lake Michigan | |
| Public Sewer | |
| 06872568 | |
| 0712405021 |
Nearby Schools
| NAME: | DISTRICT: | DISTANCE: | |
|---|---|---|---|
|
Grade School
Naper Elementary School |
203 | — | |
|
Middle School
Washington Junior High School |
203 | Not in DB | |
|
High School
Naperville North High School |
203 | Not in DB | |
Property History
| DATE: | EVENT: | PRICE: | SOURCE: |
|---|---|---|---|
| 17 Sep, 2008 | Sold | $250,000 | MRED MLS |
| 30 Aug, 2008 | Under contract | $278,800 | MRED MLS |
| — | Last price change | $289,900 | MRED MLS |
| 22 Apr, 2008 | Listed for sale | $319,900 | MRED MLS |
| 12 Dec, 2016 | Sold | $243,000 | MRED MLS |
| 29 Sep, 2016 | Under contract | $249,900 | MRED MLS |
| 14 Sep, 2016 | Listed for sale | $249,900 | MRED MLS |
| 31 Jul, 2019 | Sold | $339,000 | MRED MLS |
| 14 Jun, 2019 | Under contract | $349,900 | MRED MLS |
| 3 Jun, 2019 | Listed for sale | $349,900 | MRED MLS |
Room Specifics
Total Bedrooms: 3
Bedrooms Above Ground: 3
Bedrooms Below Ground: 0
Dimensions: —
Floor Type: Carpet
Dimensions: —
Floor Type: Carpet
Full Bathrooms: 2
Bathroom Amenities: —
Bathroom in Basement: 0
Rooms: —
Basement Description: —
Other Specifics
| 2 | |
| Concrete Perimeter | |
| Asphalt | |
| Deck | |
| Cul-De-Sac | |
| 60X151X24X20X14 | |
| — | |
| — | |
| Vaulted/Cathedral Ceilings, Bar-Dry | |
| Range, Microwave, Dishwasher, Refrigerator, Washer, Dryer | |
| Not in DB | |
| Street Lights | |
| — | |
| — | |
| Wood Burning |
Tax History
| Year | Property Taxes |
|---|---|
| 2008 | $4,325 |
| 2016 | $5,416 |
| 2019 | $5,560 |
Contact Agent
Nearby Similar Homes
Nearby Sold Comparables
Contact Agent
Listing Provided By
Coldwell Banker Residential


