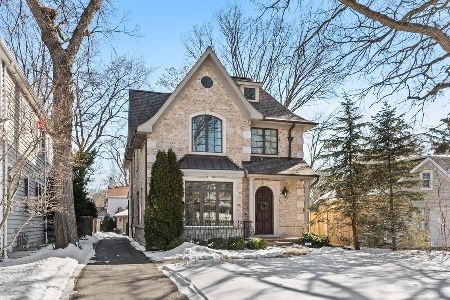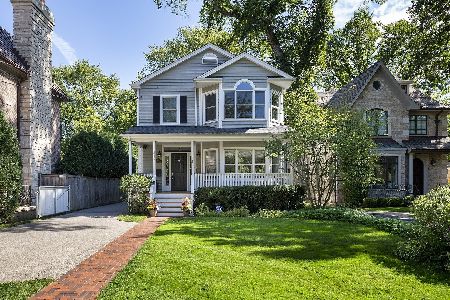377 Provident, Winnetka, Illinois 60093
$1,558,000
|
Sold
|
|
| Status: | Closed |
| Sqft: | 3,500 |
| Cost/Sqft: | $447 |
| Beds: | 4 |
| Baths: | 5 |
| Year Built: | 2006 |
| Property Taxes: | $0 |
| Days On Market: | 6969 |
| Lot Size: | 0,00 |
Description
Another exceptional new const value by Archway Custom Homes.Handsome low main.brick&limestone ext w/cedar shake roof on 200'lot near schools.Ideal floor plan w/wide hallway,LR open to DR,Kit open to FR,1st flr MudRm,2nd flr Laundry,3 fplcs,Kolbe&Kolbe windows,exceptional millwork&awesome finishes.MBath w/steam shower,LLw/fp,cherry bar,paneled Office,BR,bath.
Property Specifics
| Single Family | |
| — | |
| English | |
| 2006 | |
| Full | |
| — | |
| No | |
| — |
| Cook | |
| — | |
| 0 / Not Applicable | |
| None | |
| Public | |
| Public Sewer | |
| 06362525 | |
| 05202250060000 |
Nearby Schools
| NAME: | DISTRICT: | DISTANCE: | |
|---|---|---|---|
|
Grade School
Crow Island Elementary School |
36 | — | |
|
Middle School
Carleton W Washburne School |
36 | Not in DB | |
|
High School
New Trier Twp H.s. Northfield/wi |
203 | Not in DB | |
Property History
| DATE: | EVENT: | PRICE: | SOURCE: |
|---|---|---|---|
| 1 May, 2007 | Sold | $1,558,000 | MRED MLS |
| 20 Feb, 2007 | Under contract | $1,565,000 | MRED MLS |
| — | Last price change | $1,579,000 | MRED MLS |
| 20 Dec, 2006 | Listed for sale | $1,599,000 | MRED MLS |
| 3 Aug, 2009 | Sold | $1,338,000 | MRED MLS |
| 26 Jun, 2009 | Under contract | $1,550,000 | MRED MLS |
| 19 Apr, 2009 | Listed for sale | $1,550,000 | MRED MLS |
| 16 May, 2016 | Under contract | $0 | MRED MLS |
| 30 Apr, 2016 | Listed for sale | $0 | MRED MLS |
| 17 May, 2022 | Sold | $1,800,000 | MRED MLS |
| 6 Mar, 2022 | Under contract | $1,650,000 | MRED MLS |
| 2 Mar, 2022 | Listed for sale | $1,650,000 | MRED MLS |
Room Specifics
Total Bedrooms: 5
Bedrooms Above Ground: 4
Bedrooms Below Ground: 1
Dimensions: —
Floor Type: Hardwood
Dimensions: —
Floor Type: Hardwood
Dimensions: —
Floor Type: Hardwood
Dimensions: —
Floor Type: —
Full Bathrooms: 5
Bathroom Amenities: Whirlpool,Separate Shower,Steam Shower,Double Sink
Bathroom in Basement: 1
Rooms: Bedroom 5,Den,Eating Area,Office,Recreation Room,Utility Room-2nd Floor
Basement Description: Finished
Other Specifics
| 2 | |
| Concrete Perimeter | |
| Asphalt,Brick | |
| Patio | |
| Fenced Yard,Rear of Lot | |
| 46X208X192X43 | |
| Pull Down Stair | |
| Full | |
| — | |
| Range, Microwave, Dishwasher, Refrigerator, Bar Fridge, Washer, Dryer, Disposal | |
| Not in DB | |
| Other | |
| — | |
| — | |
| Wood Burning |
Tax History
| Year | Property Taxes |
|---|---|
| 2009 | $21,296 |
| 2022 | $26,130 |
Contact Agent
Nearby Similar Homes
Nearby Sold Comparables
Contact Agent
Listing Provided By
Coldwell Banker Residential










