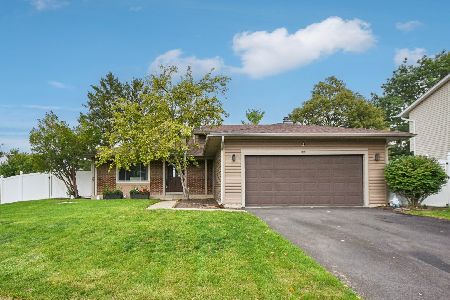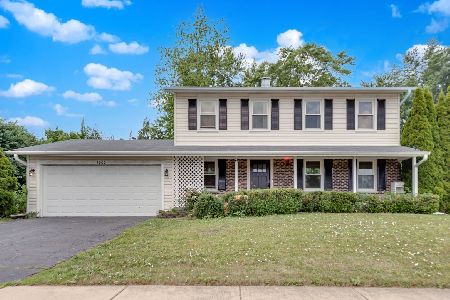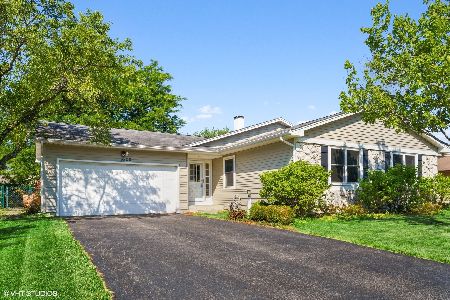3770 Alder Drive, Hoffman Estates, Illinois 60192
$347,400
|
Sold
|
|
| Status: | Closed |
| Sqft: | 1,578 |
| Cost/Sqft: | $238 |
| Beds: | 3 |
| Baths: | 2 |
| Year Built: | 1978 |
| Property Taxes: | $7,506 |
| Days On Market: | 2639 |
| Lot Size: | 0,19 |
Description
Fabulous farmhouse RANCH in Poplar Hills with Barrington schools! Renovated ranch is move-in ready offering chic & airy open floor plan for today's family needs. Gorgeous gourmet kitchen with stainless steel appliances & breakfast bar open to dining area & family room, all with wide-plank hardwood floors! Inviting master retreat including en suite master bath with dual vanities, separate shower & soaker tub. Two additional spacious bedrooms & hall bath with tub/shower. Ample finished lower level includes 4th bedroom, music room, recreational area & laundry. Private patio is lovely for outdoor entertaining. Oversized 2-car garage & new paver entryway. Stunning! Premier location with excellent Barrington 220 schools. Not to be missed - time to come HOME!!!
Property Specifics
| Single Family | |
| — | |
| Ranch | |
| 1978 | |
| Full | |
| RANCH | |
| No | |
| 0.19 |
| Cook | |
| Poplar Hills | |
| 0 / Not Applicable | |
| None | |
| Public | |
| Public Sewer | |
| 10090927 | |
| 01252010150000 |
Nearby Schools
| NAME: | DISTRICT: | DISTANCE: | |
|---|---|---|---|
|
Grade School
Grove Avenue Elementary School |
220 | — | |
|
Middle School
Barrington Middle School Ool(sta |
220 | Not in DB | |
|
High School
Barrington High School |
220 | Not in DB | |
Property History
| DATE: | EVENT: | PRICE: | SOURCE: |
|---|---|---|---|
| 5 Dec, 2018 | Sold | $347,400 | MRED MLS |
| 8 Oct, 2018 | Under contract | $375,000 | MRED MLS |
| 21 Sep, 2018 | Listed for sale | $375,000 | MRED MLS |
| 9 Mar, 2020 | Sold | $354,000 | MRED MLS |
| 16 Jan, 2020 | Under contract | $360,000 | MRED MLS |
| — | Last price change | $370,000 | MRED MLS |
| 4 Sep, 2019 | Listed for sale | $379,000 | MRED MLS |
Room Specifics
Total Bedrooms: 4
Bedrooms Above Ground: 3
Bedrooms Below Ground: 1
Dimensions: —
Floor Type: Carpet
Dimensions: —
Floor Type: Carpet
Dimensions: —
Floor Type: Carpet
Full Bathrooms: 2
Bathroom Amenities: Whirlpool,Separate Shower,Double Sink,Garden Tub
Bathroom in Basement: 0
Rooms: Utility Room-Lower Level
Basement Description: Finished
Other Specifics
| 2 | |
| Concrete Perimeter | |
| Asphalt | |
| Patio, Brick Paver Patio | |
| Corner Lot,Cul-De-Sac,Landscaped | |
| 71X49X58X106X111 | |
| — | |
| Full | |
| Hardwood Floors, First Floor Bedroom, In-Law Arrangement, First Floor Full Bath | |
| Range, Microwave, Dishwasher, Refrigerator, Washer, Dryer, Disposal, Range Hood | |
| Not in DB | |
| Sidewalks, Street Lights, Street Paved | |
| — | |
| — | |
| Wood Burning |
Tax History
| Year | Property Taxes |
|---|---|
| 2018 | $7,506 |
| 2020 | $8,021 |
Contact Agent
Nearby Similar Homes
Nearby Sold Comparables
Contact Agent
Listing Provided By
@properties







