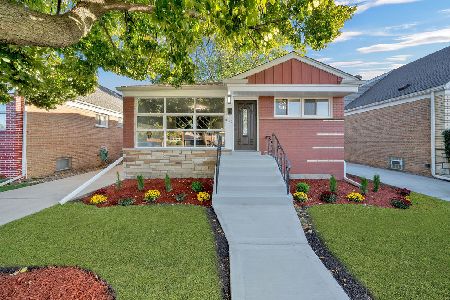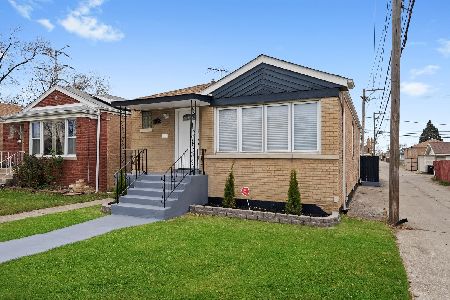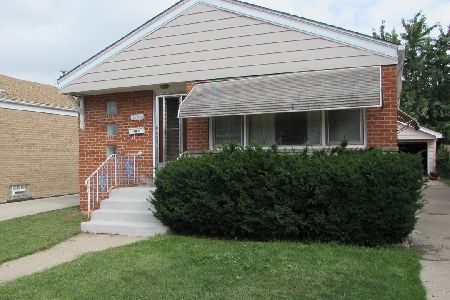3770 Hayford Street, Ashburn, Chicago, Illinois 60652
$205,000
|
Sold
|
|
| Status: | Closed |
| Sqft: | 1,069 |
| Cost/Sqft: | $196 |
| Beds: | 3 |
| Baths: | 2 |
| Year Built: | 1956 |
| Property Taxes: | $2,340 |
| Days On Market: | 2696 |
| Lot Size: | 0,08 |
Description
Move right in to this 5-bedroom ranch (3 on main level!) with great curb appeal on a WIDE city lot in lovelyl N. Scottsdale/Ashburn within walking distance of Daley College. Upgraded exterior including steel entry doors and security storm doors, a big, beautiful front bay window, all newer windows, recent concrete patio and side-drive to 21/2 car detached garage, spacious backyard. Freshly painted interior features just refinished white oak flooring, a high "tray" ceiling in the front room w/recessed lighting and center fan, brand new A/C system, new lighting including many energy-saving LEDs thruout, fully updated bath, bedrooms with great closet space, and a huge "country kitchen" with plenty of room for everyone! Finished and carpeted downstairs is bright with as much space as main level, with full bath + 2 addl bedrooms, OH sewers & sump pump. (Broker has a financial interest) **MULTIPLE OFFERS RECEIVED. BEST/HIGHEST TO BE PRESENTED BY 9/5/18 **
Property Specifics
| Single Family | |
| — | |
| Ranch | |
| 1956 | |
| Full | |
| RANCH | |
| No | |
| 0.08 |
| Cook | |
| — | |
| 0 / Not Applicable | |
| None | |
| Lake Michigan,Public | |
| Public Sewer, Overhead Sewers | |
| 10069395 | |
| 19263070490000 |
Nearby Schools
| NAME: | DISTRICT: | DISTANCE: | |
|---|---|---|---|
|
Grade School
Dawes Elementary School |
299 | — | |
|
Middle School
Dawes Elementary School |
299 | Not in DB | |
|
High School
Bogan High School |
299 | Not in DB | |
Property History
| DATE: | EVENT: | PRICE: | SOURCE: |
|---|---|---|---|
| 5 Dec, 2018 | Sold | $205,000 | MRED MLS |
| 6 Sep, 2018 | Under contract | $209,000 | MRED MLS |
| — | Last price change | $199,900 | MRED MLS |
| 1 Sep, 2018 | Listed for sale | $199,900 | MRED MLS |
Room Specifics
Total Bedrooms: 5
Bedrooms Above Ground: 3
Bedrooms Below Ground: 2
Dimensions: —
Floor Type: Hardwood
Dimensions: —
Floor Type: Hardwood
Dimensions: —
Floor Type: Carpet
Dimensions: —
Floor Type: —
Full Bathrooms: 2
Bathroom Amenities: —
Bathroom in Basement: 1
Rooms: Bedroom 5,Recreation Room,Foyer
Basement Description: Finished
Other Specifics
| 2 | |
| Concrete Perimeter | |
| Concrete | |
| Patio | |
| Landscaped | |
| 36 X 101 | |
| Unfinished | |
| None | |
| Vaulted/Cathedral Ceilings, Hardwood Floors | |
| Range, Refrigerator | |
| Not in DB | |
| Sidewalks, Street Lights, Street Paved | |
| — | |
| — | |
| — |
Tax History
| Year | Property Taxes |
|---|---|
| 2018 | $2,340 |
Contact Agent
Nearby Similar Homes
Nearby Sold Comparables
Contact Agent
Listing Provided By
RE/MAX Villager










