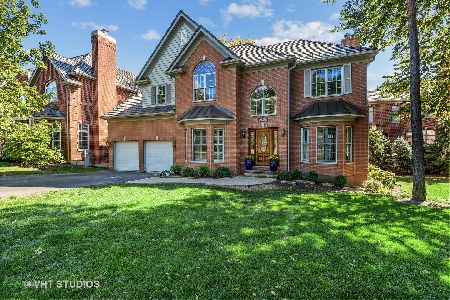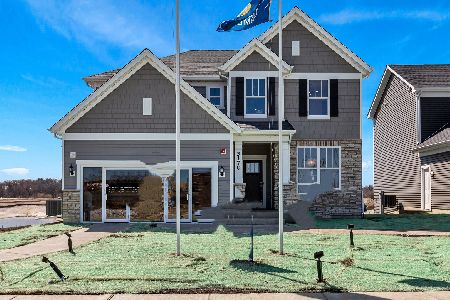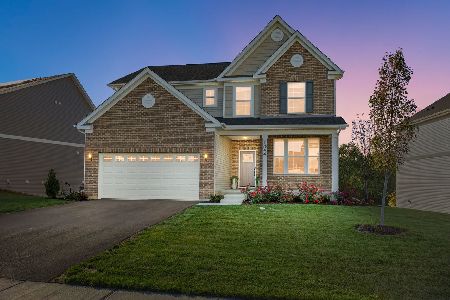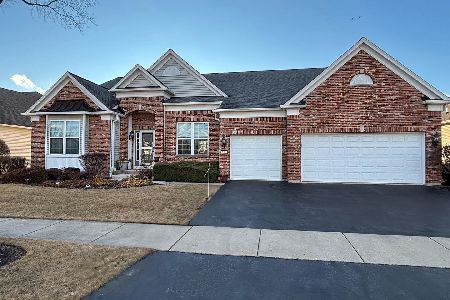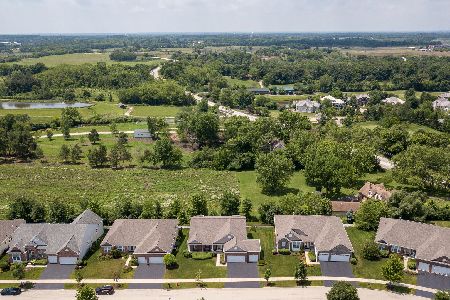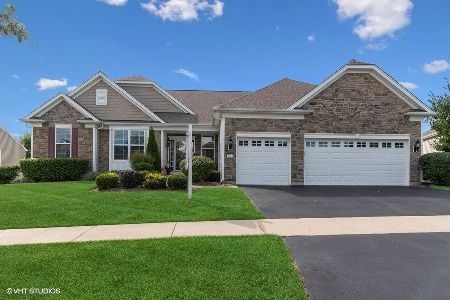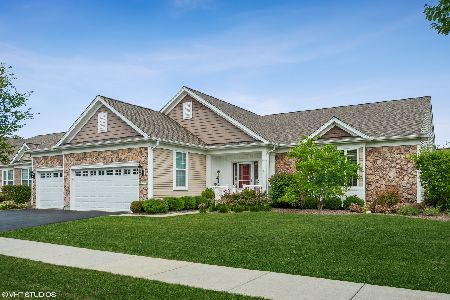3771 Melody Street, Mundelein, Illinois 60060
$565,000
|
Sold
|
|
| Status: | Closed |
| Sqft: | 3,103 |
| Cost/Sqft: | $192 |
| Beds: | 2 |
| Baths: | 4 |
| Year Built: | 2007 |
| Property Taxes: | $16,427 |
| Days On Market: | 2843 |
| Lot Size: | 0,21 |
Description
You deserve the best...welcome home! Like-new, exceptionally appointed and updated with fabulous finishes. Hardwood floors, crown molding in foyer, dining room, kitchen, family room, hall, and master bedroom! Kitchen with extended cabinets, quartz counters, island, breakfast bar, recessed lights, & more! Garden room has two door access to new enlarged deck! Family room with fireplace & custom shelves. Master suite with tray ceiling, crown molding, sitting room, motorized blinds, remodeled bath with travertine tile, new shower & tub tile, new vanity, & granite counters. Awesome custom closet! Second bedroom has custom closet, private bath, recessed lights & ceiling fan. Den with custom built-in's. Unbelievable walk-out basement with media area, kitchen, full bath, bedroom, exercise room, office area, 2nd laundry & plenty of storage too! Speakers thru-out, security system, TV's and sound system included. New deck with lighting and gas BBQ. Sprinkler system & so much more! Immaculate!!
Property Specifics
| Single Family | |
| — | |
| Ranch | |
| 2007 | |
| Full,Walkout | |
| ROSEMOR | |
| No | |
| 0.21 |
| Lake | |
| Grand Dominion | |
| 246 / Monthly | |
| Insurance,Clubhouse,Exercise Facilities,Pool,Lawn Care,Snow Removal | |
| Public | |
| Public Sewer | |
| 09914846 | |
| 10223040130000 |
Nearby Schools
| NAME: | DISTRICT: | DISTANCE: | |
|---|---|---|---|
|
Grade School
Fremont Elementary School |
79 | — | |
|
Middle School
Fremont Middle School |
79 | Not in DB | |
|
High School
Mundelein Cons High School |
120 | Not in DB | |
Property History
| DATE: | EVENT: | PRICE: | SOURCE: |
|---|---|---|---|
| 15 Jun, 2018 | Sold | $565,000 | MRED MLS |
| 29 Apr, 2018 | Under contract | $595,000 | MRED MLS |
| 12 Apr, 2018 | Listed for sale | $595,000 | MRED MLS |
Room Specifics
Total Bedrooms: 3
Bedrooms Above Ground: 2
Bedrooms Below Ground: 1
Dimensions: —
Floor Type: Carpet
Dimensions: —
Floor Type: Carpet
Full Bathrooms: 4
Bathroom Amenities: Separate Shower,Double Sink,Soaking Tub
Bathroom in Basement: 1
Rooms: Eating Area,Den,Office,Recreation Room,Sitting Room,Exercise Room,Kitchen,Deck,Sun Room
Basement Description: Finished
Other Specifics
| 3 | |
| Concrete Perimeter | |
| Asphalt | |
| Deck | |
| Landscaped | |
| 81X112 | |
| — | |
| Full | |
| Hardwood Floors, First Floor Bedroom, First Floor Laundry, First Floor Full Bath | |
| Double Oven, Microwave, Dishwasher, Refrigerator, Washer, Dryer, Disposal, Stainless Steel Appliance(s), Wine Refrigerator, Cooktop, Built-In Oven | |
| Not in DB | |
| Clubhouse, Pool, Tennis Courts, Sidewalks | |
| — | |
| — | |
| — |
Tax History
| Year | Property Taxes |
|---|---|
| 2018 | $16,427 |
Contact Agent
Nearby Similar Homes
Nearby Sold Comparables
Contact Agent
Listing Provided By
RE/MAX Suburban


