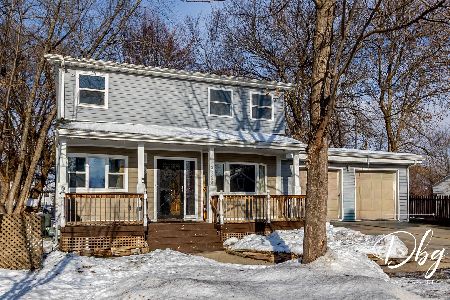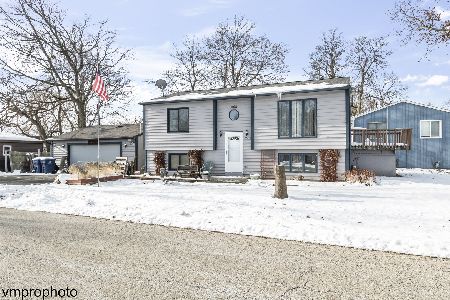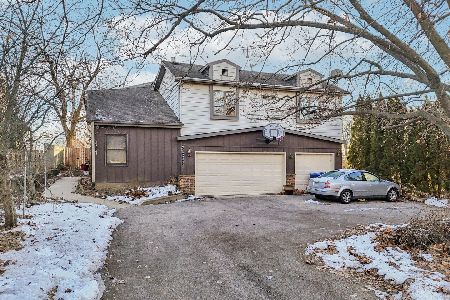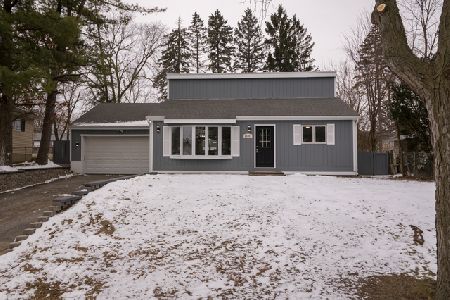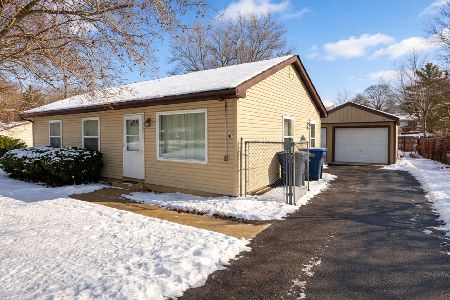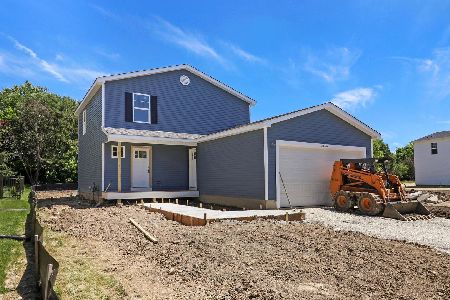37711 Amber Way, Lake Villa, Illinois 60046
$255,000
|
Sold
|
|
| Status: | Closed |
| Sqft: | 1,780 |
| Cost/Sqft: | $143 |
| Beds: | 3 |
| Baths: | 2 |
| Year Built: | 2006 |
| Property Taxes: | $5,790 |
| Days On Market: | 2301 |
| Lot Size: | 0,15 |
Description
Gorgeous ranch home in Amber Shores subdivision! Former builders model boasting many upgrades. Spacious entry highlights an open floor plan and gleaming hardwood floors that continue into the living room, dining room and kitchen! Formal dining room features a tray ceiling, crown molding, chair rail and inlay flooring design. The living room is anchored by a beautiful stone fireplace with gas logs and starter. The amazing kitchen features 42" cabinets, granite counters, ceramic backsplash & stainless steel appliances. The master suite offers a relaxing getaway complete with walk-in closet, separate shower and soaking tub plus dual sinks. Furnace and hot water heater updated in 2018. Unfinished basement doubles your space. Enjoy the setting of the yard from your deck and the walking trail, park and nature conservancy in the subdivision. Great location that is close to major routes as well as forest preserve and Chain O' Lakes!
Property Specifics
| Single Family | |
| — | |
| Ranch | |
| 2006 | |
| Full | |
| AUBURN | |
| No | |
| 0.15 |
| Lake | |
| Amber Shores | |
| 0 / Not Applicable | |
| None | |
| Public | |
| Public Sewer | |
| 10545373 | |
| 05012090020000 |
Nearby Schools
| NAME: | DISTRICT: | DISTANCE: | |
|---|---|---|---|
|
Grade School
Gavin Central School |
37 | — | |
|
Middle School
Gavin South Junior High School |
37 | Not in DB | |
|
High School
Grant Community High School |
124 | Not in DB | |
Property History
| DATE: | EVENT: | PRICE: | SOURCE: |
|---|---|---|---|
| 12 Jun, 2015 | Sold | $238,450 | MRED MLS |
| 26 Apr, 2015 | Under contract | $244,900 | MRED MLS |
| 10 Apr, 2015 | Listed for sale | $244,900 | MRED MLS |
| 27 Nov, 2019 | Sold | $255,000 | MRED MLS |
| 13 Oct, 2019 | Under contract | $255,000 | MRED MLS |
| 11 Oct, 2019 | Listed for sale | $255,000 | MRED MLS |
Room Specifics
Total Bedrooms: 3
Bedrooms Above Ground: 3
Bedrooms Below Ground: 0
Dimensions: —
Floor Type: Hardwood
Dimensions: —
Floor Type: Carpet
Full Bathrooms: 2
Bathroom Amenities: Whirlpool,Separate Shower,Double Sink
Bathroom in Basement: 0
Rooms: No additional rooms
Basement Description: Unfinished
Other Specifics
| 2 | |
| Concrete Perimeter | |
| Asphalt | |
| Deck | |
| Irregular Lot | |
| 108.5 X 60 X 106 X 60 | |
| Unfinished | |
| Full | |
| Vaulted/Cathedral Ceilings, Hardwood Floors, First Floor Bedroom, First Floor Laundry, First Floor Full Bath | |
| Range, Microwave, Dishwasher, Refrigerator, Washer, Dryer, Disposal, Stainless Steel Appliance(s) | |
| Not in DB | |
| Sidewalks, Street Paved | |
| — | |
| — | |
| Attached Fireplace Doors/Screen, Gas Log, Gas Starter |
Tax History
| Year | Property Taxes |
|---|---|
| 2015 | $7,306 |
| 2019 | $5,790 |
Contact Agent
Nearby Similar Homes
Nearby Sold Comparables
Contact Agent
Listing Provided By
Century 21 Affiliated

