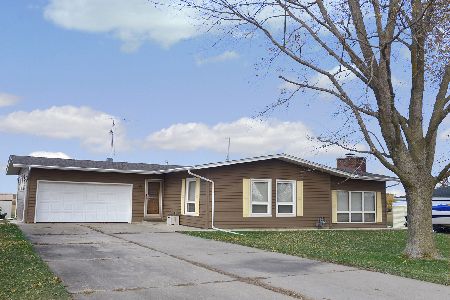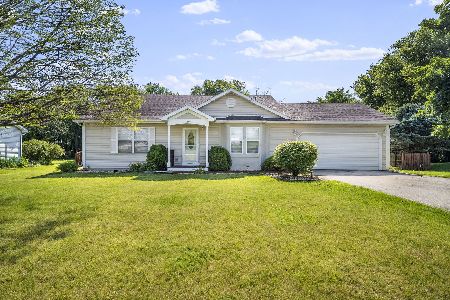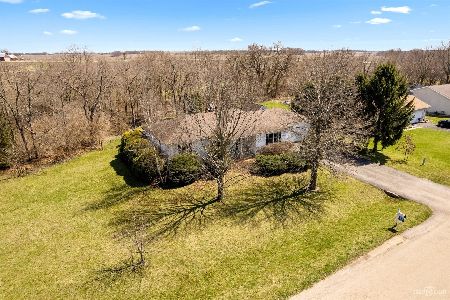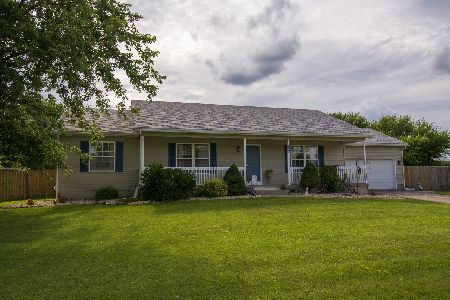3778 2708th Road, Sheridan, Illinois 60551
$185,000
|
Sold
|
|
| Status: | Closed |
| Sqft: | 1,450 |
| Cost/Sqft: | $134 |
| Beds: | 3 |
| Baths: | 2 |
| Year Built: | 1999 |
| Property Taxes: | $3,308 |
| Days On Market: | 2433 |
| Lot Size: | 0,39 |
Description
This Beautiful tri-level home, nestled in rural Sheridan where peace and quiet await. Mature setting, quiet and serene with no neighbors behind. Brand New Furnace, Hot Water Heater and Sump Pumps - And newly remodeled basement all done in November 2019. Family oriented and safe neighborhood. Fully fenced in back yard with 20x20 stone paver patio, with pergola (outdoor fan) and fire pit. Beautifully landscaped with low voltage modern LED lighting through out the property. There is a custom built 14x14 storage shed on a concrete slab in the back. This 3 bedroom 2 bath home with attached 2 car heated garage is perfect for any family. Main floor kitchen has some recent upgrades such as new back splash, under cabinet LED lighting, & vinyl flooring. Hard wood flooring in the large dining/living room. Lower level has a oversized family room, perfect for any home theater. Lower level also has spacious laundry room, and bathroom w/shower. The upper level has 3 bedrooms and a recently remodeled full bathroom. All new furnace, water heater! All new ceiling fans through out the home. Freshly painted. Must see !!!
Property Specifics
| Single Family | |
| — | |
| Tri-Level | |
| 1999 | |
| Partial,Walkout | |
| — | |
| No | |
| 0.39 |
| La Salle | |
| Pheasant Creek | |
| — / Not Applicable | |
| None | |
| Shared Well | |
| Septic-Private | |
| 10392587 | |
| 1027100032 |
Property History
| DATE: | EVENT: | PRICE: | SOURCE: |
|---|---|---|---|
| 30 Dec, 2019 | Sold | $185,000 | MRED MLS |
| 7 Dec, 2019 | Under contract | $194,900 | MRED MLS |
| — | Last price change | $199,900 | MRED MLS |
| 25 May, 2019 | Listed for sale | $199,900 | MRED MLS |
| 11 Aug, 2023 | Sold | $255,000 | MRED MLS |
| 16 Jul, 2023 | Under contract | $240,000 | MRED MLS |
| 10 Jul, 2023 | Listed for sale | $240,000 | MRED MLS |
Room Specifics
Total Bedrooms: 3
Bedrooms Above Ground: 3
Bedrooms Below Ground: 0
Dimensions: —
Floor Type: Carpet
Dimensions: —
Floor Type: Vinyl
Full Bathrooms: 2
Bathroom Amenities: —
Bathroom in Basement: 1
Rooms: Foyer,Balcony/Porch/Lanai,Pantry,Storage
Basement Description: Finished,Crawl,Exterior Access
Other Specifics
| 2 | |
| Concrete Perimeter | |
| Asphalt | |
| Balcony, Brick Paver Patio | |
| Fenced Yard,Nature Preserve Adjacent,Landscaped | |
| 100X175 | |
| — | |
| None | |
| Vaulted/Cathedral Ceilings, Hardwood Floors, Wood Laminate Floors | |
| Range, Microwave, Dishwasher, Refrigerator, Range Hood | |
| Not in DB | |
| — | |
| — | |
| — | |
| — |
Tax History
| Year | Property Taxes |
|---|---|
| 2019 | $3,308 |
| 2023 | $4,031 |
Contact Agent
Nearby Sold Comparables
Contact Agent
Listing Provided By
Circle One Realty








