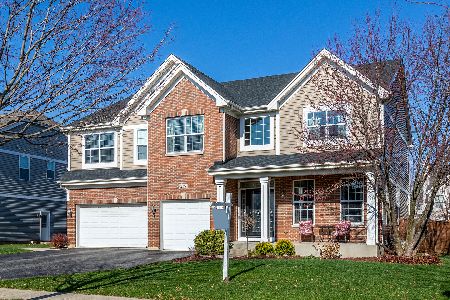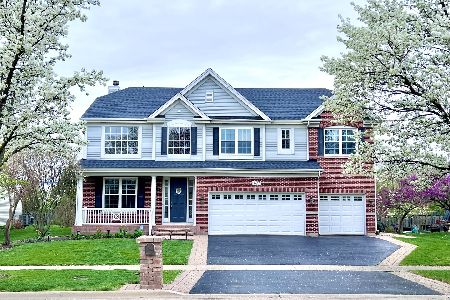378 Laurel Lane, West Chicago, Illinois 60185
$412,000
|
Sold
|
|
| Status: | Closed |
| Sqft: | 3,096 |
| Cost/Sqft: | $137 |
| Beds: | 4 |
| Baths: | 3 |
| Year Built: | 2005 |
| Property Taxes: | $10,319 |
| Days On Market: | 1536 |
| Lot Size: | 0,29 |
Description
This 2 story home sits on a large corner lot with a private fenced backyard! Enter into the 2 story living room with bright tall windows. The entire first floor offers great hardwood floors. The large dining room features a beautiful bay window. The spacious family room offers a fireplace and opens to the kitchen. The kitchen features granite counters, a tile backsplash, an island, stainless steel appliances, loads of cabinets and a walk-in pantry. Adjacent to the kitchen is the private den/office. Take the dual staircase up to find the primary bedroom with a vaulted ceiling, a sitting room, two walk-in closets and a private bath with a double whirlpool, separate vanities and a separate shower. 3 additional big bedrooms, a full hall bath and a convenient laundry room also sit on the second floor. The full unfinished basement offers lots of room for storage. Located near shops, schools and parks! Updates include: roof in 2018 and washer/dryer in 2017. Bring your finishing touches and make this home your own for years to come!
Property Specifics
| Single Family | |
| — | |
| — | |
| 2005 | |
| Full | |
| — | |
| No | |
| 0.29 |
| Du Page | |
| — | |
| 333 / Annual | |
| Insurance | |
| Public | |
| Public Sewer | |
| 11273958 | |
| 0133203004 |
Nearby Schools
| NAME: | DISTRICT: | DISTANCE: | |
|---|---|---|---|
|
Grade School
Wegner Elementary School |
33 | — | |
|
Middle School
Leman Middle School |
33 | Not in DB | |
|
High School
Community High School |
94 | Not in DB | |
Property History
| DATE: | EVENT: | PRICE: | SOURCE: |
|---|---|---|---|
| 21 Dec, 2021 | Sold | $412,000 | MRED MLS |
| 21 Nov, 2021 | Under contract | $425,000 | MRED MLS |
| 19 Nov, 2021 | Listed for sale | $425,000 | MRED MLS |
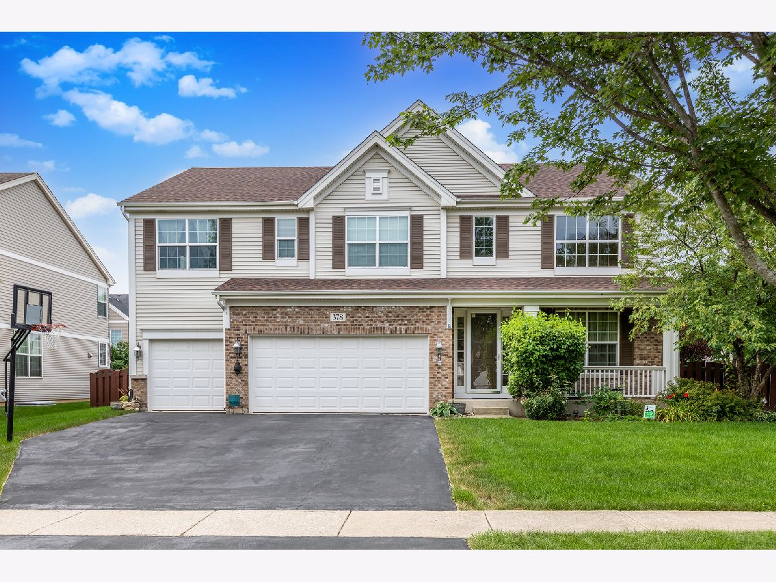
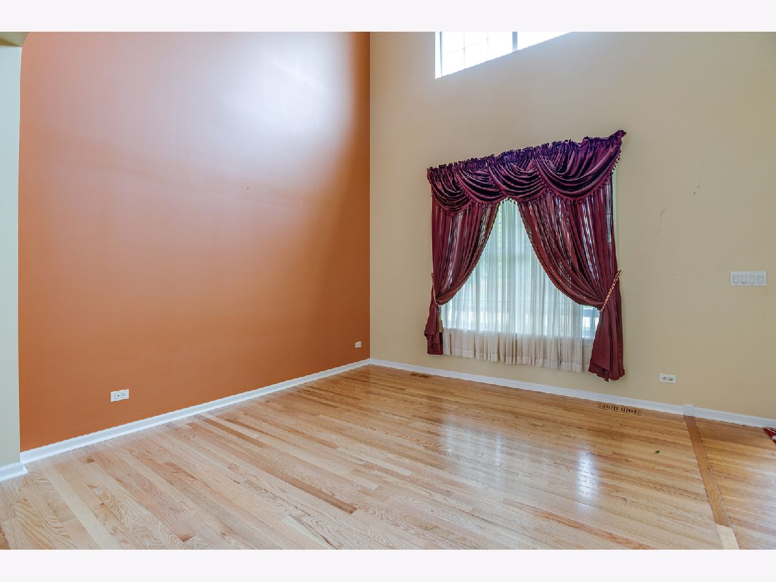
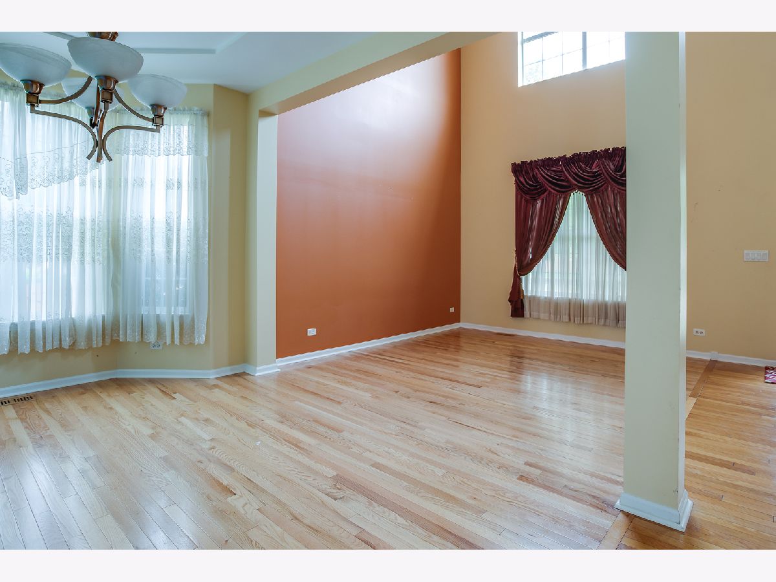
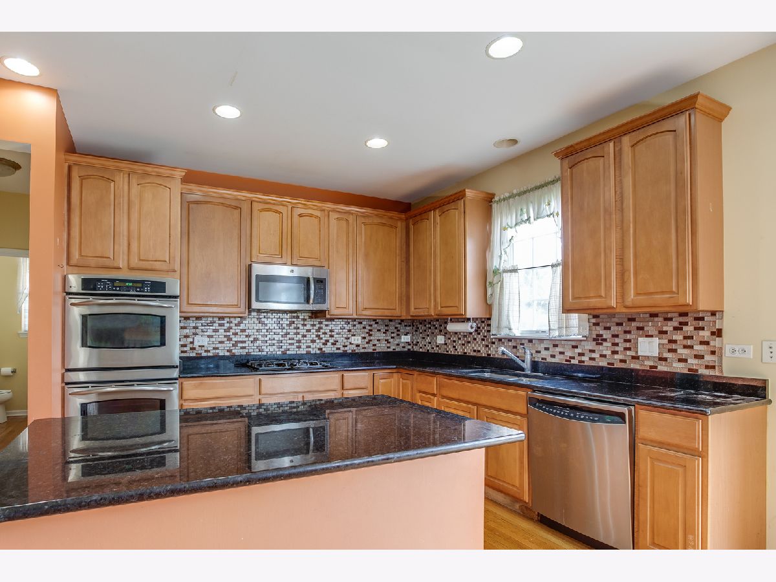
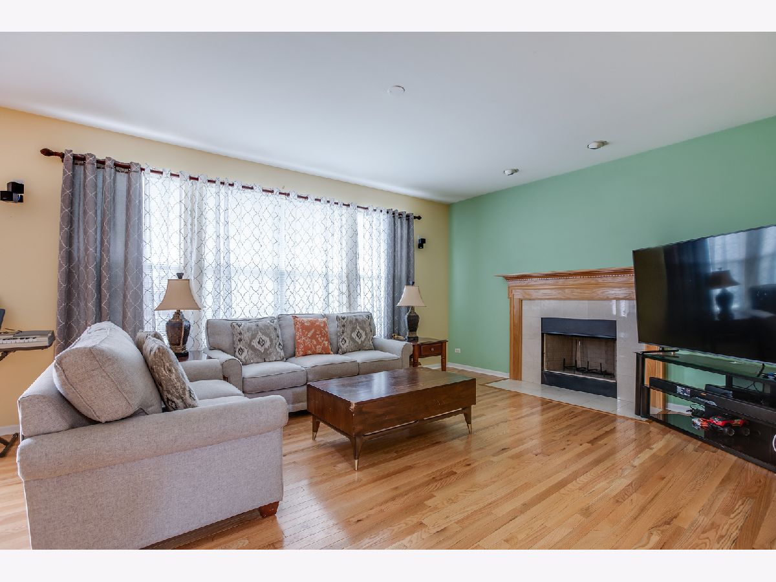
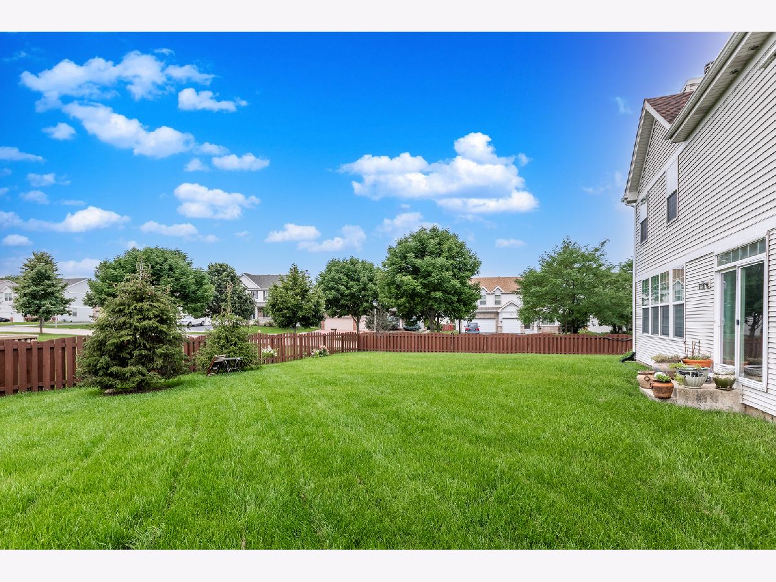
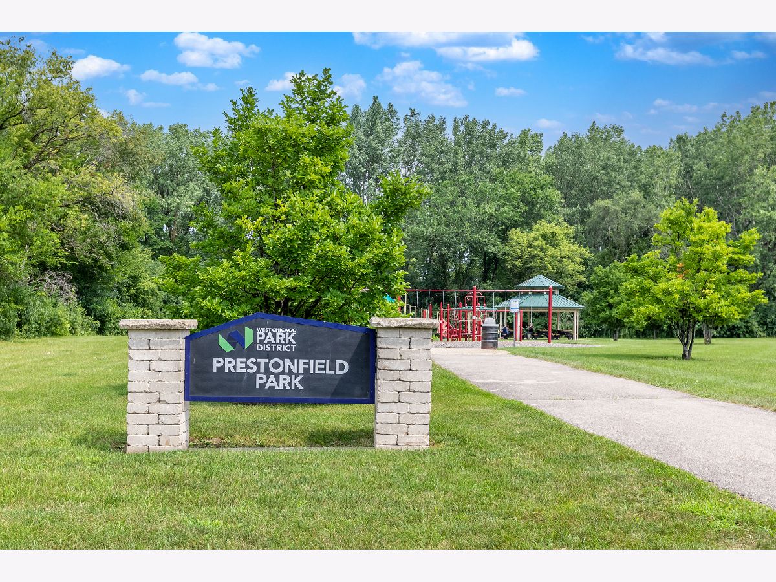
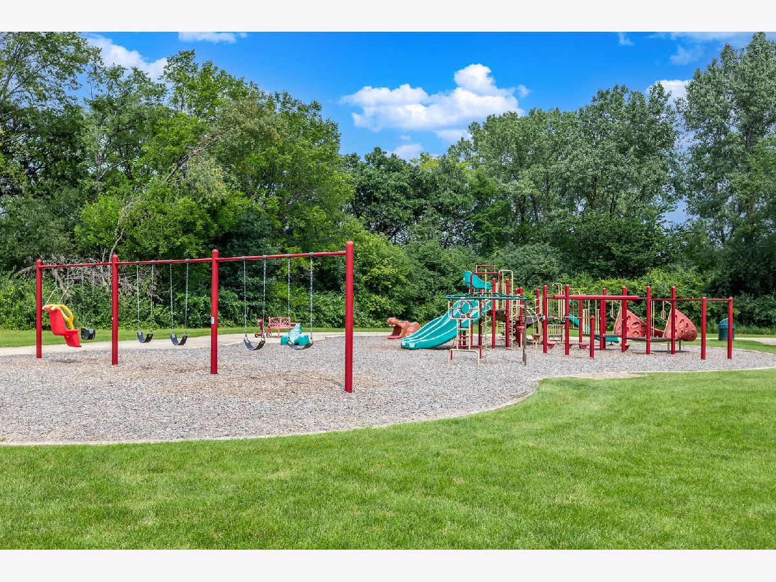
Room Specifics
Total Bedrooms: 4
Bedrooms Above Ground: 4
Bedrooms Below Ground: 0
Dimensions: —
Floor Type: Carpet
Dimensions: —
Floor Type: Carpet
Dimensions: —
Floor Type: Carpet
Full Bathrooms: 3
Bathroom Amenities: —
Bathroom in Basement: 0
Rooms: Eating Area,Den
Basement Description: Unfinished
Other Specifics
| 3 | |
| Concrete Perimeter | |
| — | |
| — | |
| — | |
| 60.2X54.5X124.9X61X119.6 | |
| — | |
| Full | |
| Vaulted/Cathedral Ceilings, Hardwood Floors, Second Floor Laundry, Walk-In Closet(s) | |
| — | |
| Not in DB | |
| Park | |
| — | |
| — | |
| — |
Tax History
| Year | Property Taxes |
|---|---|
| 2021 | $10,319 |
Contact Agent
Nearby Similar Homes
Nearby Sold Comparables
Contact Agent
Listing Provided By
RE/MAX Cornerstone

