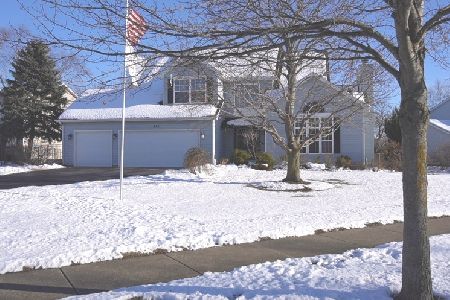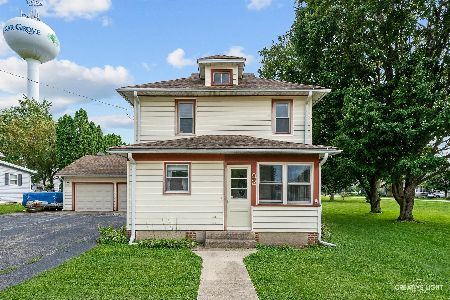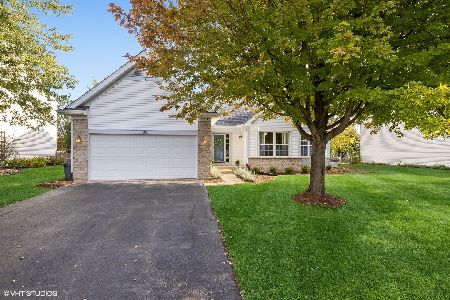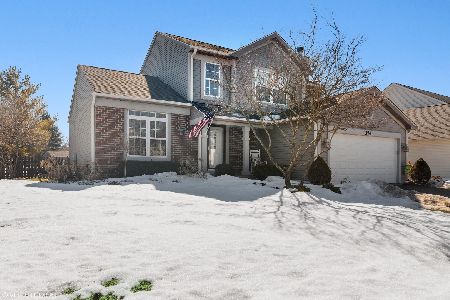378 Mallard Lane, Sugar Grove, Illinois 60554
$255,000
|
Sold
|
|
| Status: | Closed |
| Sqft: | 2,055 |
| Cost/Sqft: | $122 |
| Beds: | 4 |
| Baths: | 3 |
| Year Built: | 1999 |
| Property Taxes: | $7,069 |
| Days On Market: | 3105 |
| Lot Size: | 0,23 |
Description
This tastefully updated chic 2 story will steal your heart! Boasting fresh paint, custom touches, convenient built-ins and gorgeous wood laminate flooring throughout most of the home. Spacious formal living and dining rooms are perfect for entertaining. Huge family room opens to eating area and kitchen with pantry and optional removable island. Master suite included His & Hers walk-in closets and full remodeled bath. Generous sized bedrooms with lots of closet space. Full finished basement has 5th bedroom/home office, 2 recreation areas & a workshop area. Gorgeous outdoor living space complete with patio & pergola, lush landscaping, storage shed and fenced yard! Walk to park, just around the corner. Great location. This one has Welcome Home written all over it!
Property Specifics
| Single Family | |
| — | |
| Traditional | |
| 1999 | |
| Full | |
| — | |
| No | |
| 0.23 |
| Kane | |
| Mallard Point | |
| 0 / Not Applicable | |
| None | |
| Public | |
| Public Sewer | |
| 09710249 | |
| 1421477004 |
Nearby Schools
| NAME: | DISTRICT: | DISTANCE: | |
|---|---|---|---|
|
Grade School
Mcdole Elementary School |
302 | — | |
|
Middle School
Harter Middle School |
302 | Not in DB | |
|
High School
Kaneland Senior High School |
302 | Not in DB | |
Property History
| DATE: | EVENT: | PRICE: | SOURCE: |
|---|---|---|---|
| 28 Jun, 2013 | Sold | $215,000 | MRED MLS |
| 28 Apr, 2013 | Under contract | $223,000 | MRED MLS |
| 18 Apr, 2013 | Listed for sale | $223,000 | MRED MLS |
| 26 Sep, 2017 | Sold | $255,000 | MRED MLS |
| 8 Aug, 2017 | Under contract | $250,000 | MRED MLS |
| 3 Aug, 2017 | Listed for sale | $250,000 | MRED MLS |
Room Specifics
Total Bedrooms: 4
Bedrooms Above Ground: 4
Bedrooms Below Ground: 0
Dimensions: —
Floor Type: Wood Laminate
Dimensions: —
Floor Type: Wood Laminate
Dimensions: —
Floor Type: Wood Laminate
Full Bathrooms: 3
Bathroom Amenities: Double Sink
Bathroom in Basement: 0
Rooms: Breakfast Room,Eating Area,Office,Recreation Room,Play Room,Workshop
Basement Description: Finished
Other Specifics
| 2 | |
| Concrete Perimeter | |
| Asphalt | |
| Patio, Porch | |
| Fenced Yard | |
| 72X137X76X137 | |
| — | |
| Full | |
| Wood Laminate Floors, First Floor Laundry | |
| Range, Microwave, Dishwasher, Refrigerator, Disposal | |
| Not in DB | |
| Park, Lake, Sidewalks, Street Lights, Street Paved | |
| — | |
| — | |
| — |
Tax History
| Year | Property Taxes |
|---|---|
| 2013 | $4,348 |
| 2017 | $7,069 |
Contact Agent
Nearby Similar Homes
Nearby Sold Comparables
Contact Agent
Listing Provided By
Coldwell Banker The Real Estate Group







