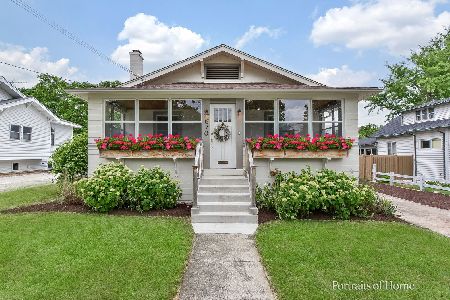378 Montclair Avenue, Glen Ellyn, Illinois 60137
$695,000
|
Sold
|
|
| Status: | Closed |
| Sqft: | 3,284 |
| Cost/Sqft: | $228 |
| Beds: | 4 |
| Baths: | 4 |
| Year Built: | 1926 |
| Property Taxes: | $18,824 |
| Days On Market: | 1871 |
| Lot Size: | 0,22 |
Description
Plenty of room to spread out for those working from home or e-learning - 3200 sq ft, 1st floor office +fin bsmt. Walk to everything from this lovely home which has the perfect blend of old & new - vintage details & modern updates. The living room features original brick fireplace flanked by charming built-ins & the glamorous dining room includes crystal chandelier & detailed moldings. Fabulous new kitchen w/shaker style cabinets, quartz countertops, large island w/seating, beautiful gold pendant lighting, walk-in pantry & high end appliances including Uline beverage drawers & Thermador range, dishwasher, hood & refrigerator. The family room features charming built-ins & sliding door overlooking the brick paver patio & yard. Lovely master suite features a large bedroom, WIC w/Elfa closet system & private master bath featuring double vanity, separate shower, jetted tub & lots of additional space for a future remodel. The finished basement offers a large rec room, full bath, laundry room & plenty of storage. The back yard features a brick paver patio, large grass area and additional space behind the garage for a play set or garden. Additional features include 1st floor office, large mudroom, HWFs throughout, newer garage and newer hot water heater. Walk to Ben Franklin, Glenbard West, town and train.
Property Specifics
| Single Family | |
| — | |
| Traditional | |
| 1926 | |
| Full | |
| — | |
| No | |
| 0.22 |
| Du Page | |
| — | |
| 0 / Not Applicable | |
| None | |
| Lake Michigan | |
| Public Sewer | |
| 10950466 | |
| 0514200025 |
Nearby Schools
| NAME: | DISTRICT: | DISTANCE: | |
|---|---|---|---|
|
Grade School
Ben Franklin Elementary School |
41 | — | |
|
Middle School
Hadley Junior High School |
41 | Not in DB | |
|
High School
Glenbard West High School |
87 | Not in DB | |
Property History
| DATE: | EVENT: | PRICE: | SOURCE: |
|---|---|---|---|
| 1 Oct, 2018 | Under contract | $0 | MRED MLS |
| 3 Jul, 2018 | Listed for sale | $0 | MRED MLS |
| 1 Feb, 2021 | Sold | $695,000 | MRED MLS |
| 8 Dec, 2020 | Under contract | $750,000 | MRED MLS |
| 8 Dec, 2020 | Listed for sale | $750,000 | MRED MLS |
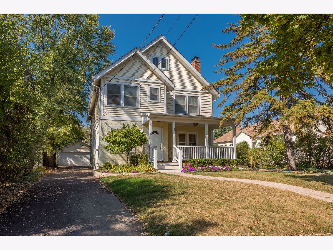

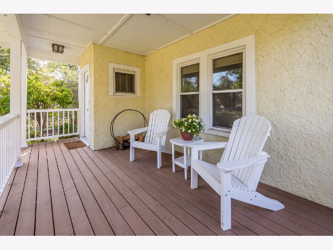

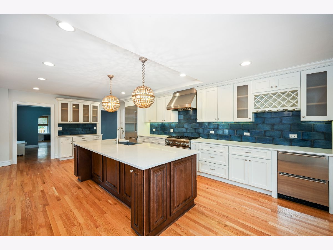
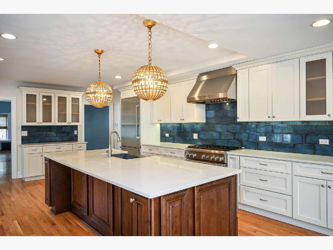
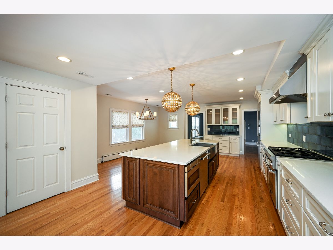
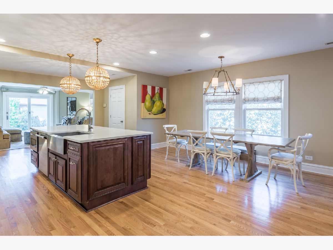
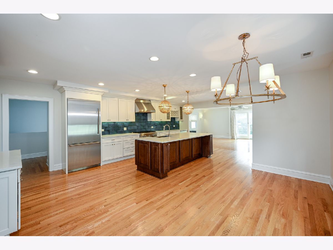
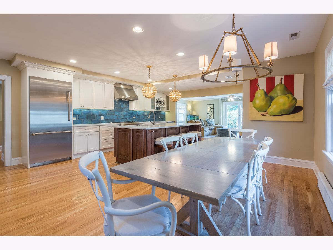
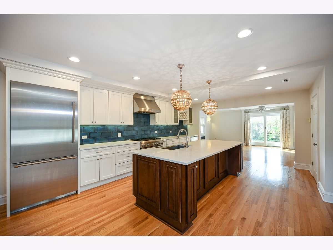
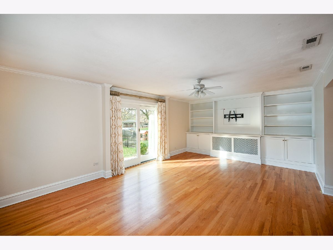
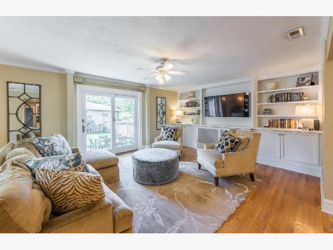
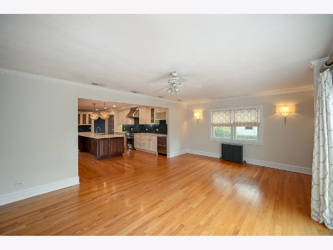
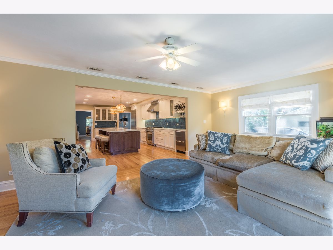
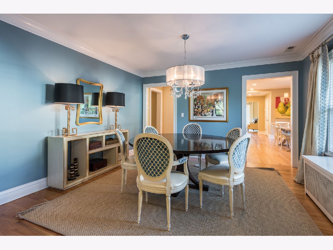
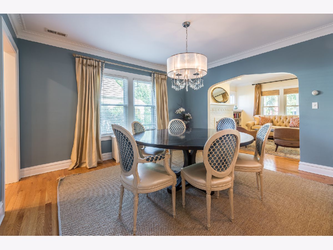
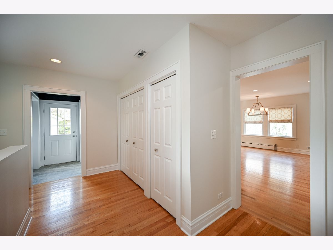
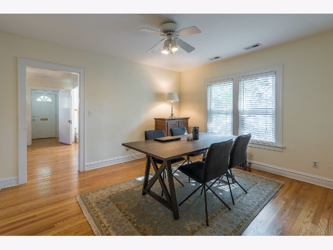
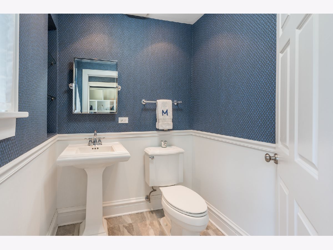
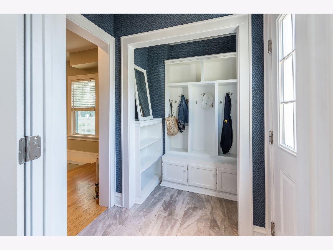
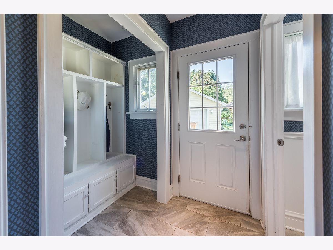
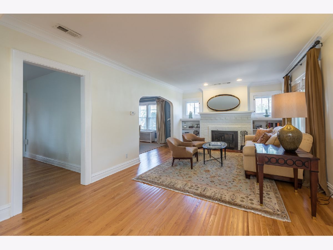
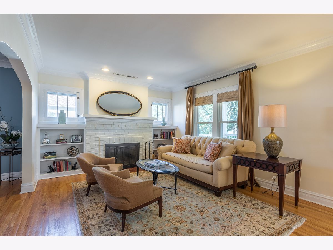
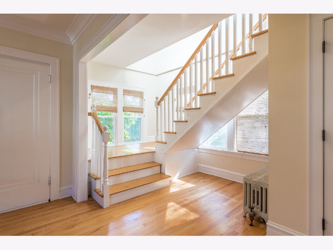
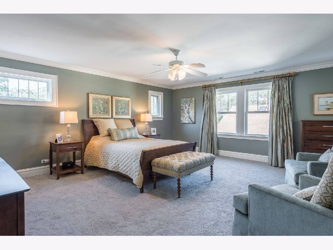
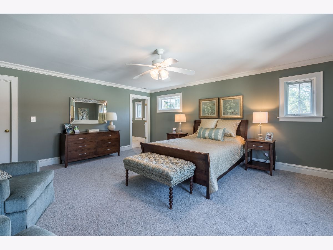
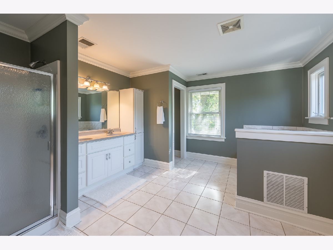
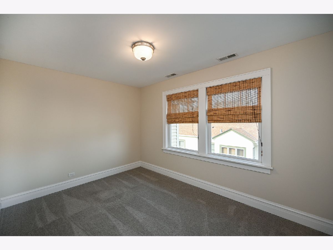
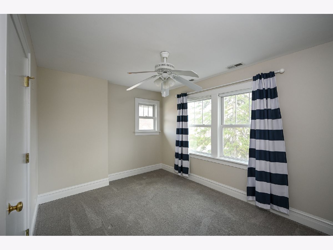
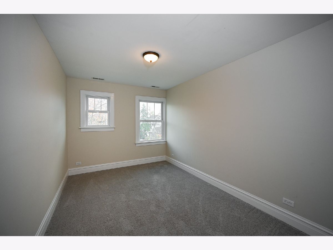
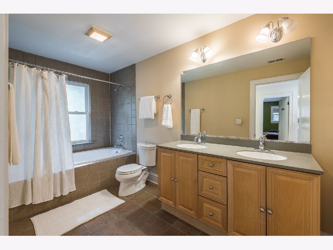
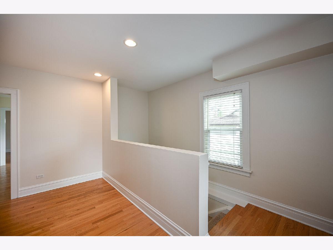
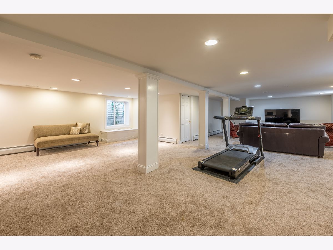
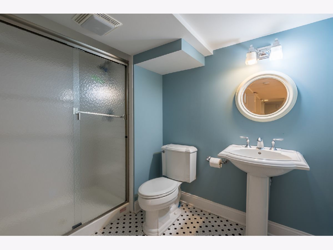
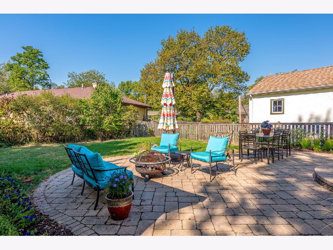
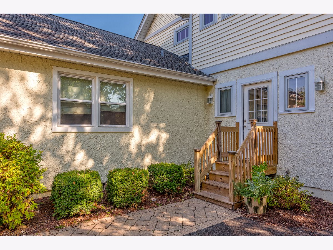
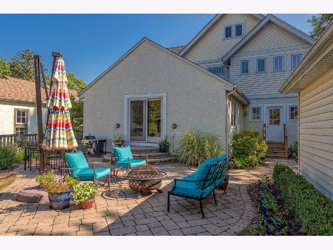
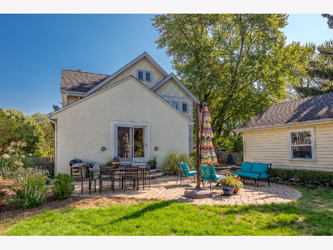
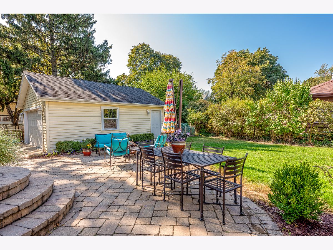

Room Specifics
Total Bedrooms: 4
Bedrooms Above Ground: 4
Bedrooms Below Ground: 0
Dimensions: —
Floor Type: Carpet
Dimensions: —
Floor Type: Carpet
Dimensions: —
Floor Type: Carpet
Full Bathrooms: 4
Bathroom Amenities: Whirlpool,Separate Shower,Double Sink,Soaking Tub
Bathroom in Basement: 1
Rooms: Office,Mud Room,Media Room,Recreation Room,Pantry,Walk In Closet,Storage,Breakfast Room
Basement Description: Partially Finished
Other Specifics
| 2 | |
| — | |
| Asphalt | |
| Patio, Porch, Brick Paver Patio | |
| — | |
| 60X153 | |
| — | |
| Full | |
| Hardwood Floors | |
| Range, Microwave, Dishwasher, High End Refrigerator, Washer, Dryer, Disposal, Stainless Steel Appliance(s), Range Hood | |
| Not in DB | |
| Curbs, Sidewalks, Street Lights, Street Paved | |
| — | |
| — | |
| Wood Burning |
Tax History
| Year | Property Taxes |
|---|---|
| 2021 | $18,824 |
Contact Agent
Nearby Similar Homes
Nearby Sold Comparables
Contact Agent
Listing Provided By
RE/MAX Suburban







