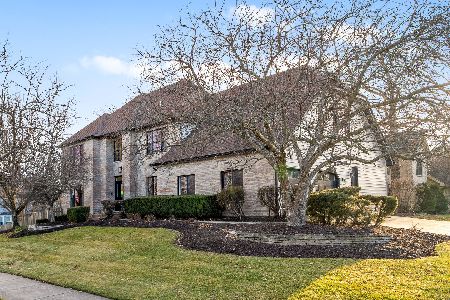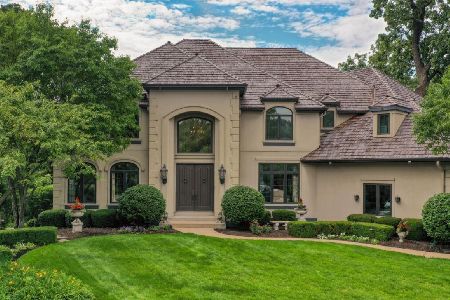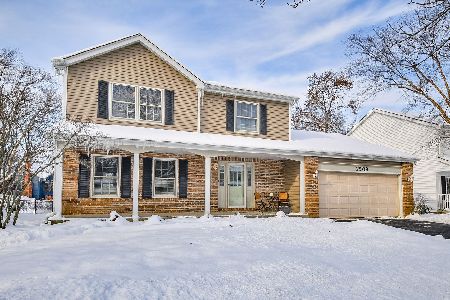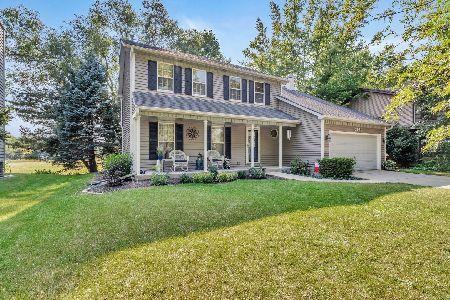378 Sierra Avenue, Naperville, Illinois 60565
$468,000
|
Sold
|
|
| Status: | Closed |
| Sqft: | 3,395 |
| Cost/Sqft: | $140 |
| Beds: | 4 |
| Baths: | 4 |
| Year Built: | 1988 |
| Property Taxes: | $11,501 |
| Days On Market: | 2824 |
| Lot Size: | 0,33 |
Description
Great location! This well maintained home features a 2 story foyer, hardwood floors throughout, Generously sized kitchen with new stainless appliances, prep/serving counter, big island, large eating area, lots of cabinets, Family room with brick fireplace and french doors to paver patio drench the home with natural sunlight, Trayed Ceilings in Dining Room, Private 1st floor den, Master with luxury bath, 2nd fireplace, steam shower, 5th bdrm/ playroom/ office on 2nd floor, fully excavated finished basement with rec room and storage, Adjacent to Knoch Knolls Preserve with biking/walking trails, Short distance to Downtown Naperville, Neuqua Valley High School! Walk to School Elementary! Pace Bus! Super Clean , Move right in!
Property Specifics
| Single Family | |
| — | |
| Prairie | |
| 1988 | |
| Full | |
| CUSTOM | |
| No | |
| 0.33 |
| Will | |
| Knoch Knolls | |
| 75 / Annual | |
| None | |
| Lake Michigan,Public | |
| Public Sewer | |
| 09928668 | |
| 1202063070030000 |
Nearby Schools
| NAME: | DISTRICT: | DISTANCE: | |
|---|---|---|---|
|
Grade School
Spring Brook Elementary School |
204 | — | |
|
Middle School
Gregory Middle School |
204 | Not in DB | |
|
High School
Neuqua Valley High School |
204 | Not in DB | |
Property History
| DATE: | EVENT: | PRICE: | SOURCE: |
|---|---|---|---|
| 15 May, 2015 | Sold | $485,000 | MRED MLS |
| 4 Apr, 2015 | Under contract | $509,000 | MRED MLS |
| 18 Mar, 2015 | Listed for sale | $509,000 | MRED MLS |
| 12 Jun, 2018 | Sold | $468,000 | MRED MLS |
| 15 May, 2018 | Under contract | $474,900 | MRED MLS |
| — | Last price change | $478,000 | MRED MLS |
| 25 Apr, 2018 | Listed for sale | $478,000 | MRED MLS |
Room Specifics
Total Bedrooms: 4
Bedrooms Above Ground: 4
Bedrooms Below Ground: 0
Dimensions: —
Floor Type: Hardwood
Dimensions: —
Floor Type: Hardwood
Dimensions: —
Floor Type: Hardwood
Full Bathrooms: 4
Bathroom Amenities: Whirlpool,Separate Shower,Steam Shower,Double Sink
Bathroom in Basement: 1
Rooms: Recreation Room,Bonus Room,Office,Breakfast Room,Study
Basement Description: Finished
Other Specifics
| 2.5 | |
| Concrete Perimeter | |
| — | |
| Brick Paver Patio | |
| Landscaped | |
| 90X88X121X39X131 | |
| — | |
| Full | |
| Hardwood Floors, First Floor Laundry | |
| Double Oven, Range, Microwave, Dishwasher, Refrigerator, Washer, Dryer, Disposal | |
| Not in DB | |
| Pool, Sidewalks, Street Lights, Street Paved | |
| — | |
| — | |
| Gas Starter |
Tax History
| Year | Property Taxes |
|---|---|
| 2015 | $11,375 |
| 2018 | $11,501 |
Contact Agent
Nearby Similar Homes
Nearby Sold Comparables
Contact Agent
Listing Provided By
john greene, Realtor









