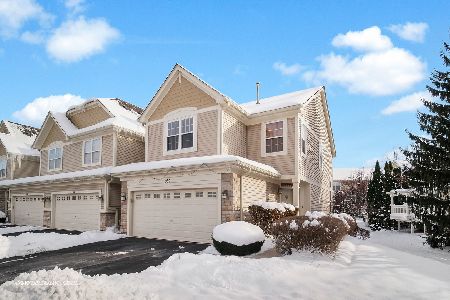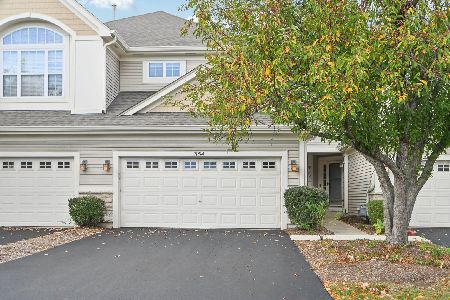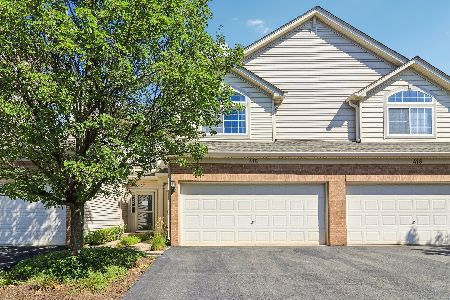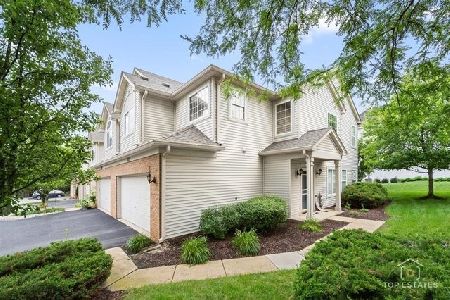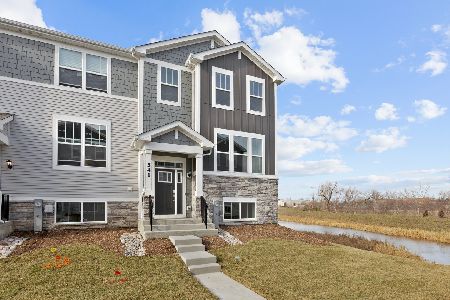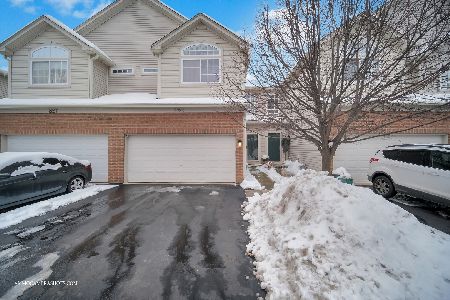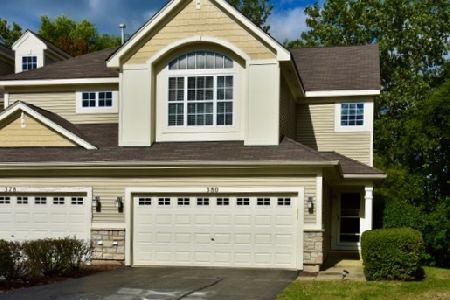378 Vaughn Circle, Aurora, Illinois 60502
$275,000
|
Sold
|
|
| Status: | Closed |
| Sqft: | 1,821 |
| Cost/Sqft: | $154 |
| Beds: | 3 |
| Baths: | 4 |
| Year Built: | 2002 |
| Property Taxes: | $6,619 |
| Days On Market: | 2080 |
| Lot Size: | 0,00 |
Description
Spectacular private setting backing to the woods and pond townhome with newer updates. Unique floor plan because the fireplace was moved to the corner now giving a more open 1st floor feeling. Private entrance into foyer with coat closet, oak railings to 2nd floor. Gorgeous kitchen, cherry stained cabinets, granite counters, glass tile backsplash, island with additional seating, eat in area, pantry closet, all SS appliances replaced in '18. Roomy family room. Formal dining room, gas fireplace. 1st floor laundry, washer/dryer stay, entrance to garage. 2nd floor loft area makes for a perfect office with additional closet. 2nd bedroom, double closet. 3rd bedroom has room for king size bed. 2nd floor bath updated in '18 with new tub, updated ceramic tile surround. Master bedroom great size and can fit king size bed, big walk in closet, private master bathroom, dual sinks, walk in shower, soaker tub. Full finished lookout basement, recreation room, specatular bar area, mini frig, wine racks, glass front cabinets, sink, glass tile backsplash, perfect for entertaining. There is a full bathoom with shower, extra storage & storage closet as well. Features: 9' 1st floor, hardwood floors, white doors & trim, drywalled garage, bedrooms have ceiling fans, deck recently painted. Updates: furnace & a/c '15, basment added full bath, wet bar, pantry, basement paint, all new carpet thru out house '19. Enjoy the view on the deck overlooking wetlands. HOA will be replacing roofs in the next few years. Convenient location to Metra, interstate, shopping, restaurants & district 204 schools. Move in ready!
Property Specifics
| Condos/Townhomes | |
| 2 | |
| — | |
| 2002 | |
| Full,English | |
| BAYBROOK | |
| Yes | |
| — |
| Du Page | |
| Woodland Lakes | |
| 205 / Monthly | |
| Insurance,Exterior Maintenance,Lawn Care,Snow Removal | |
| Lake Michigan | |
| Public Sewer | |
| 10711939 | |
| 0719419017 |
Nearby Schools
| NAME: | DISTRICT: | DISTANCE: | |
|---|---|---|---|
|
Grade School
Steck Elementary School |
204 | — | |
|
Middle School
Granger Middle School |
204 | Not in DB | |
|
High School
Metea Valley High School |
204 | Not in DB | |
Property History
| DATE: | EVENT: | PRICE: | SOURCE: |
|---|---|---|---|
| 7 Oct, 2013 | Sold | $220,000 | MRED MLS |
| 7 Sep, 2013 | Under contract | $228,900 | MRED MLS |
| — | Last price change | $229,900 | MRED MLS |
| 9 Aug, 2013 | Listed for sale | $233,000 | MRED MLS |
| 12 Jun, 2020 | Sold | $275,000 | MRED MLS |
| 14 May, 2020 | Under contract | $280,000 | MRED MLS |
| 11 May, 2020 | Listed for sale | $280,000 | MRED MLS |

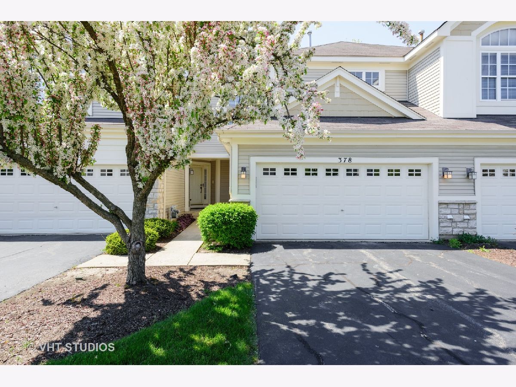
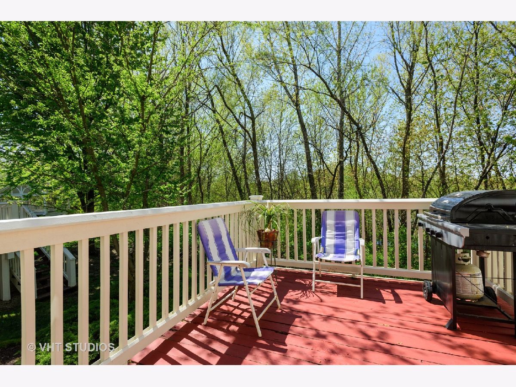
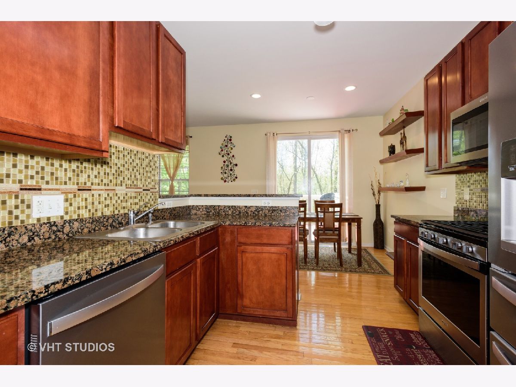
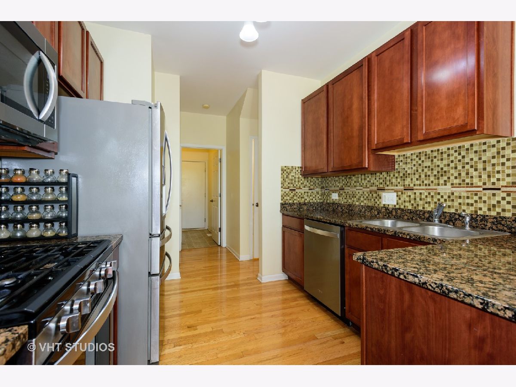
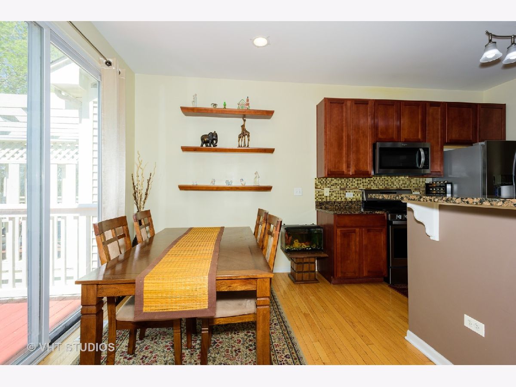
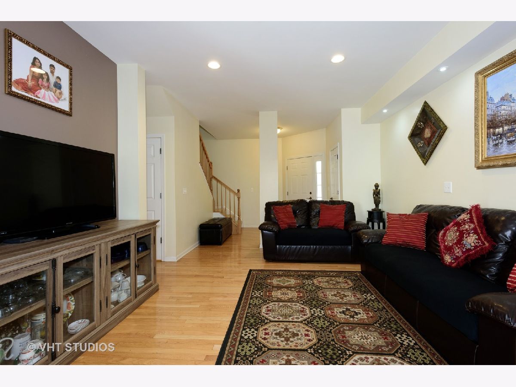
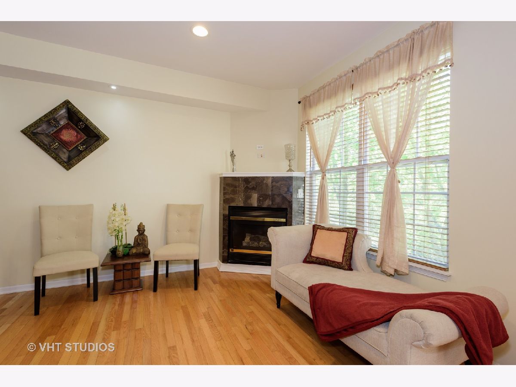
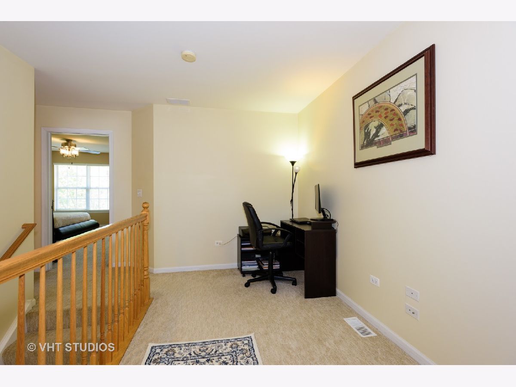
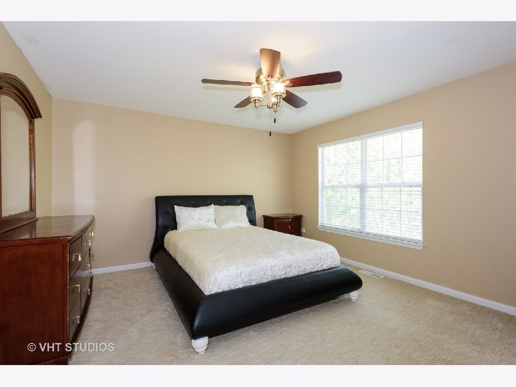
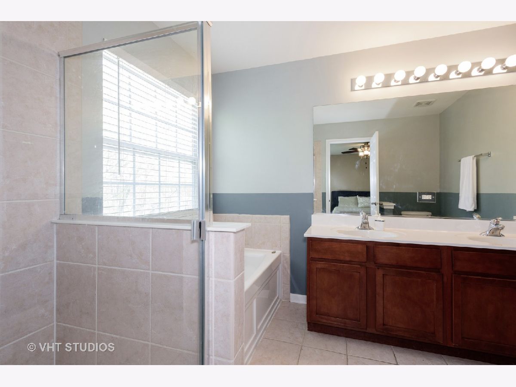
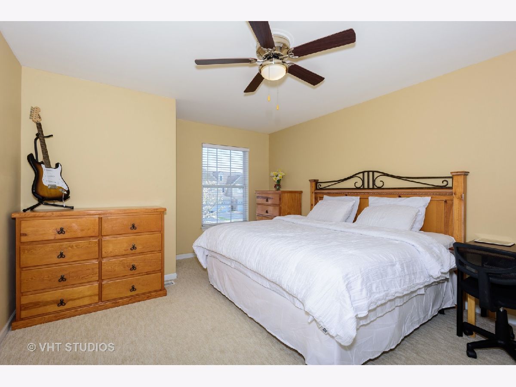
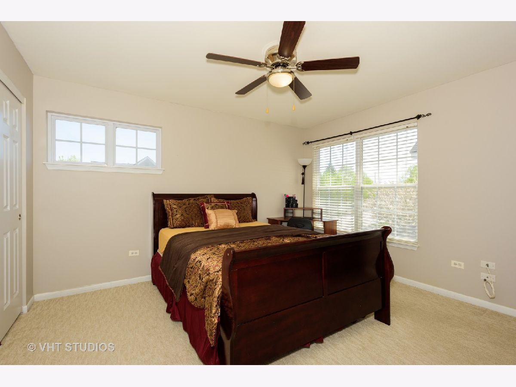
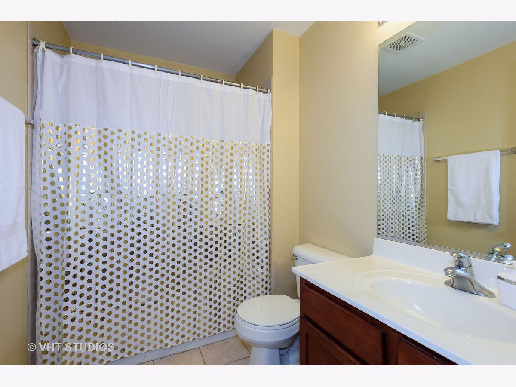
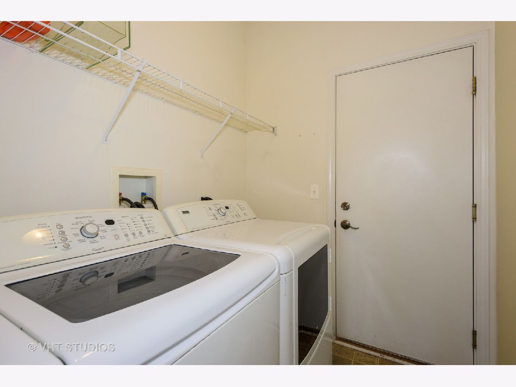
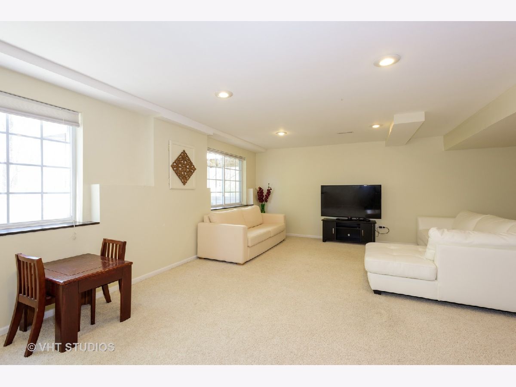
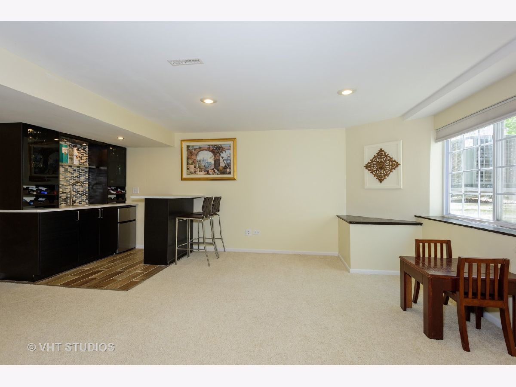
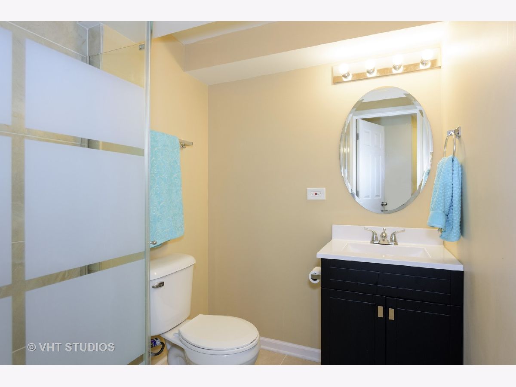
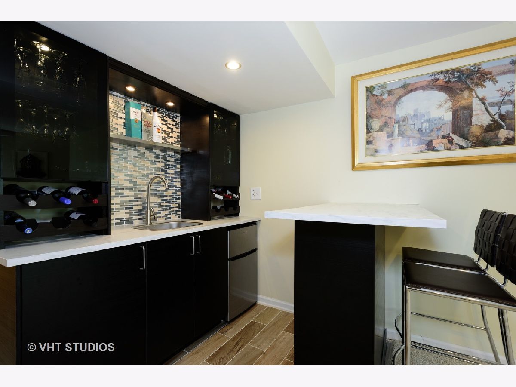
Room Specifics
Total Bedrooms: 3
Bedrooms Above Ground: 3
Bedrooms Below Ground: 0
Dimensions: —
Floor Type: Carpet
Dimensions: —
Floor Type: Carpet
Full Bathrooms: 4
Bathroom Amenities: Separate Shower,Double Sink,Garden Tub
Bathroom in Basement: 1
Rooms: Eating Area,Loft,Recreation Room
Basement Description: Finished
Other Specifics
| 2 | |
| Concrete Perimeter | |
| Asphalt | |
| Deck, Storms/Screens | |
| Wetlands adjacent,Pond(s) | |
| 1307 | |
| — | |
| Full | |
| Bar-Wet, Hardwood Floors, First Floor Laundry, Laundry Hook-Up in Unit, Storage, Walk-In Closet(s) | |
| Range, Microwave, Dishwasher, Refrigerator, Disposal | |
| Not in DB | |
| — | |
| — | |
| — | |
| Gas Log |
Tax History
| Year | Property Taxes |
|---|---|
| 2013 | $5,912 |
| 2020 | $6,619 |
Contact Agent
Nearby Similar Homes
Nearby Sold Comparables
Contact Agent
Listing Provided By
Baird & Warner Fox Valley - Geneva

