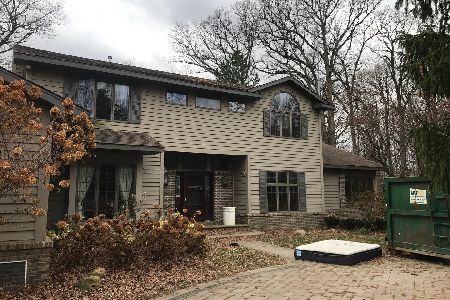3780 Sawmill Lane, Morris, Illinois 60450
$550,000
|
Sold
|
|
| Status: | Closed |
| Sqft: | 3,200 |
| Cost/Sqft: | $180 |
| Beds: | 4 |
| Baths: | 4 |
| Year Built: | 1990 |
| Property Taxes: | $8,689 |
| Days On Market: | 1372 |
| Lot Size: | 3,30 |
Description
Custom-built brick and cedar sided home located in beautiful Pioneer Oaks subdivision just 6 miles west of town. Open floor plan home has a large deck off of the kitchen for entertaining and viewing the inground pool and multiple patio areas. There is a grand entry with a vaulted ceiling leading you into this spectacular home. The living room has a wood burning fireplace with decorative insert and bay window to enjoy the front yard views. The dining room is connected to the kitchen and open to the living room. It also has a window grouping that allows natural light and views of the back yard. The Kitchen includes a breakfast area, island, large pantry cabinets with custom slide out shelves, double Kitchen Aid ovens, Jenn air gas cook top, Kitchen Aid refrigerator and Bosch dishwasher. The family room has a wood burning fireplace, built in cabinets, 55" TLC TV with surround sound and also a whole house audio system with speakers inside, outside and downstairs. Finishing off the first floor is an office with a bay window, 1/2 bath with plenty of linen & miscellaneous storage and a laundry room with custom built cabinetry & sink. The second floor offers primary bedroom with spa like bath including steam shower and 2 person whirlpool. The balcony from this bedroom will lead you down poolside. Three additional large bedrooms all with custom closets and a hall bath with sky light. As if there isn't enough room for entertaining on the main floor the basement offers any additional space for the party to go on. Features here include a brick wall, room for pool table, tv viewing, card room and full bath. Ample storage is also included. There is so much to tell you about this home that we have included an information sheet in the additional information area of this listing. This one won't last long so make your appointment today!
Property Specifics
| Single Family | |
| — | |
| — | |
| 1990 | |
| — | |
| — | |
| Yes | |
| 3.3 |
| Grundy | |
| Pioneer Oaks | |
| 0 / Not Applicable | |
| — | |
| — | |
| — | |
| 11394018 | |
| 0124351005 |
Nearby Schools
| NAME: | DISTRICT: | DISTANCE: | |
|---|---|---|---|
|
Grade School
Nettle Creek Elementary School |
24C | — | |
|
Middle School
Nettle Creek Elementary School |
24C | Not in DB | |
|
High School
Morris Community High School |
101 | Not in DB | |
Property History
| DATE: | EVENT: | PRICE: | SOURCE: |
|---|---|---|---|
| 27 Jan, 2011 | Sold | $430,000 | MRED MLS |
| 3 Nov, 2010 | Under contract | $449,000 | MRED MLS |
| — | Last price change | $499,000 | MRED MLS |
| 11 May, 2010 | Listed for sale | $499,000 | MRED MLS |
| 18 Nov, 2022 | Sold | $550,000 | MRED MLS |
| 12 Oct, 2022 | Under contract | $575,000 | MRED MLS |
| — | Last price change | $599,000 | MRED MLS |
| 4 May, 2022 | Listed for sale | $629,900 | MRED MLS |
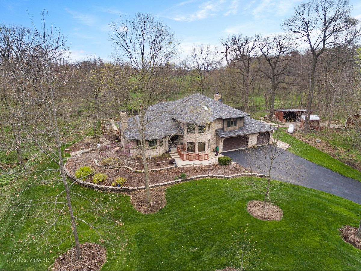
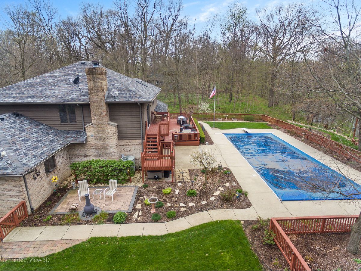
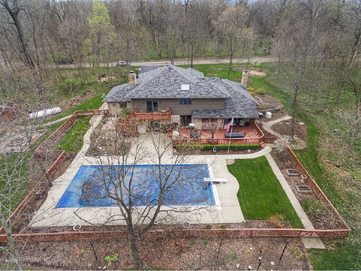
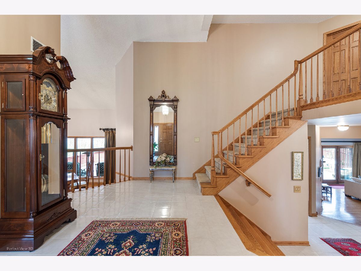
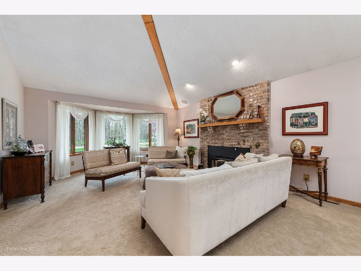
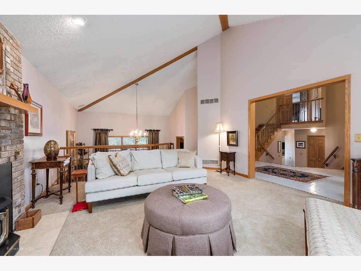
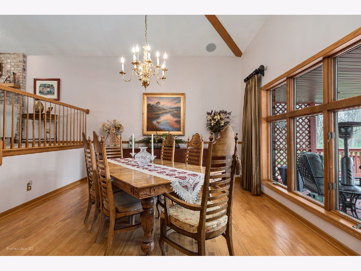
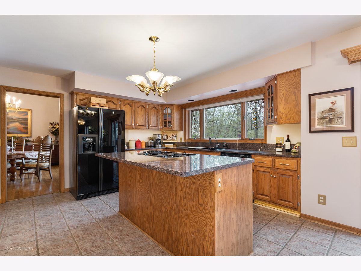
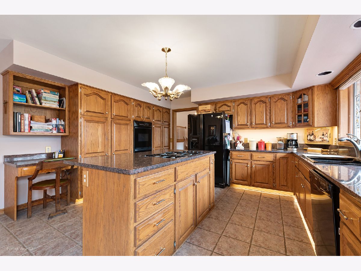
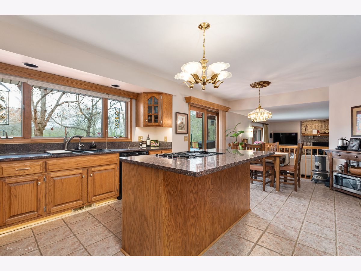
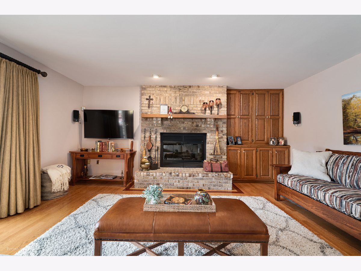
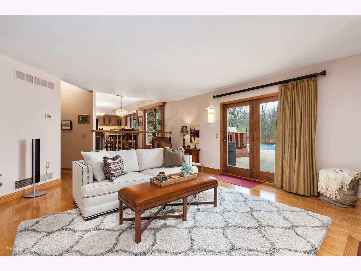
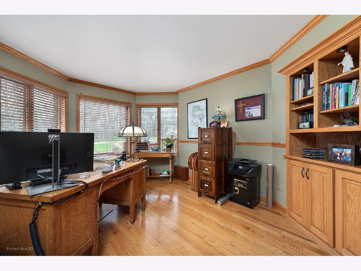
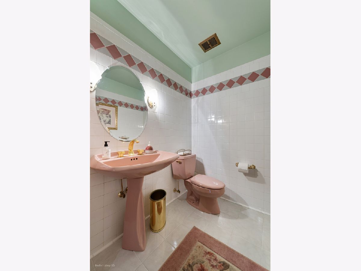
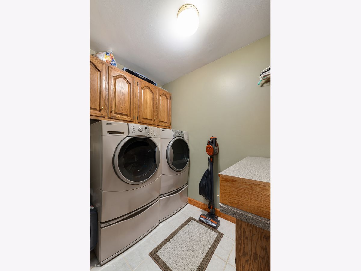
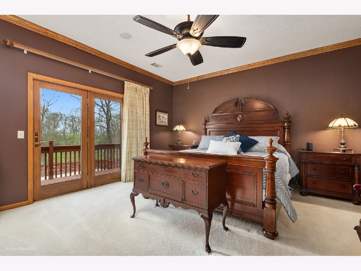
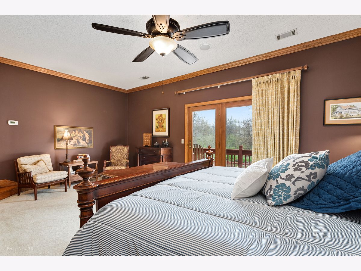
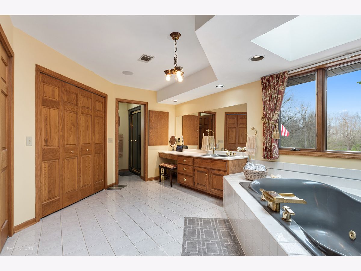
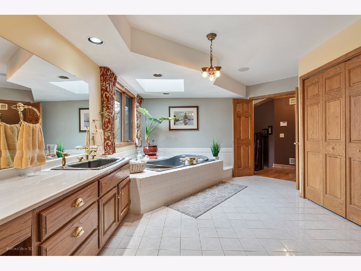
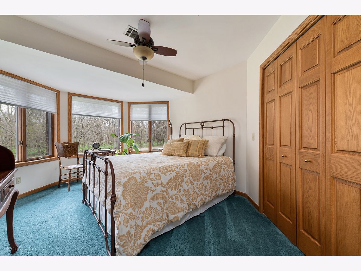
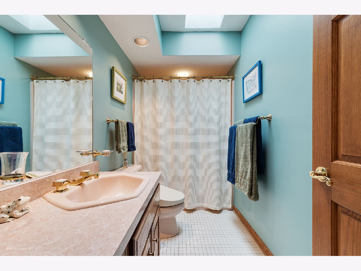
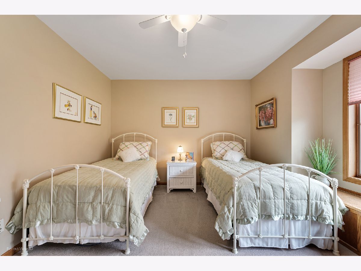
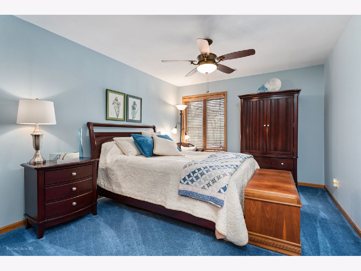
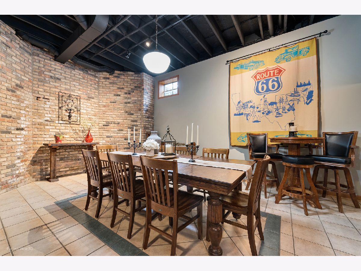
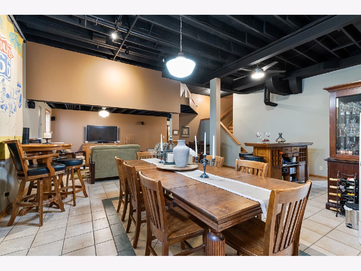
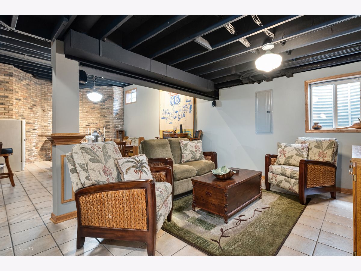
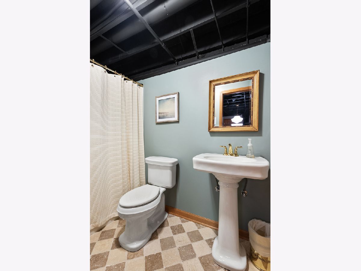
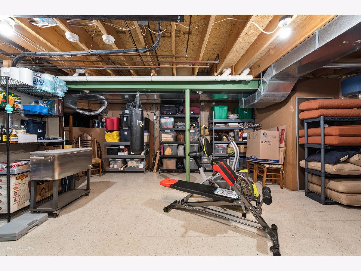
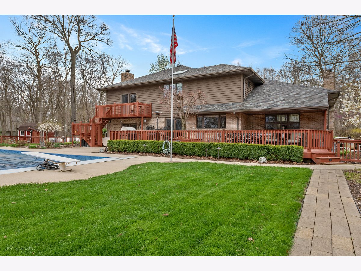
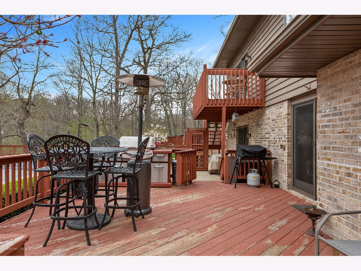
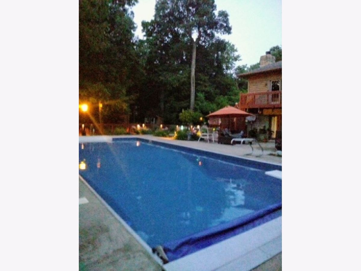
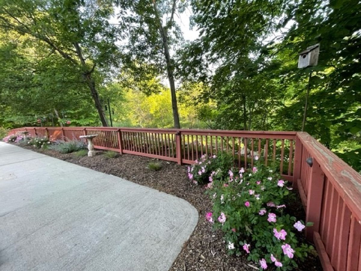
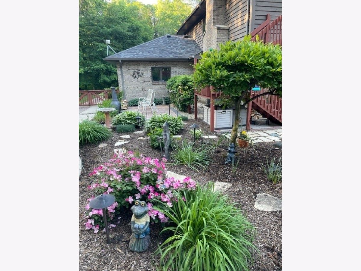
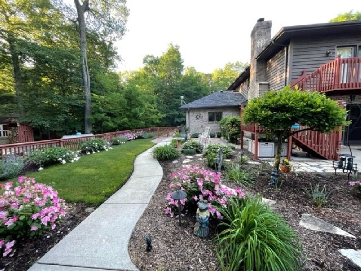
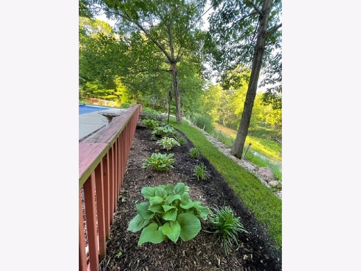
Room Specifics
Total Bedrooms: 4
Bedrooms Above Ground: 4
Bedrooms Below Ground: 0
Dimensions: —
Floor Type: —
Dimensions: —
Floor Type: —
Dimensions: —
Floor Type: —
Full Bathrooms: 4
Bathroom Amenities: Whirlpool,Separate Shower,Steam Shower
Bathroom in Basement: 1
Rooms: —
Basement Description: Finished
Other Specifics
| 3 | |
| — | |
| Asphalt | |
| — | |
| — | |
| 312.98X159.67X450.4X301.58 | |
| Full,Unfinished | |
| — | |
| — | |
| — | |
| Not in DB | |
| — | |
| — | |
| — | |
| — |
Tax History
| Year | Property Taxes |
|---|---|
| 2011 | $10,935 |
| 2022 | $8,689 |
Contact Agent
Nearby Similar Homes
Nearby Sold Comparables
Contact Agent
Listing Provided By
Advantage Realty, Inc


