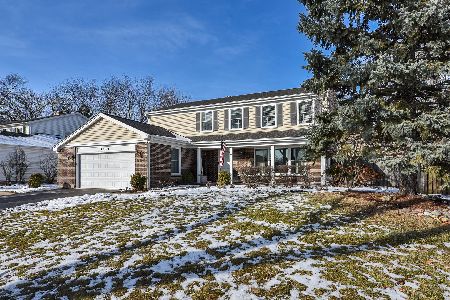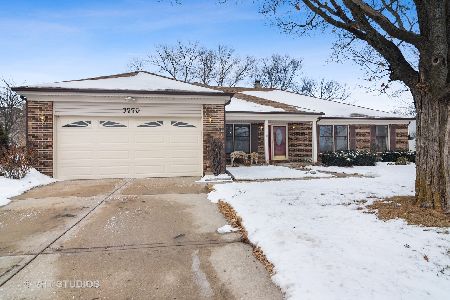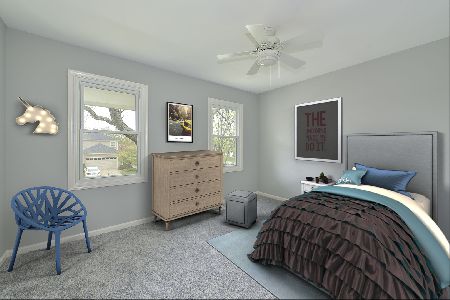3785 Anjou Lane, Hoffman Estates, Illinois 60192
$452,000
|
Sold
|
|
| Status: | Closed |
| Sqft: | 3,100 |
| Cost/Sqft: | $153 |
| Beds: | 5 |
| Baths: | 4 |
| Year Built: | 1983 |
| Property Taxes: | $12,001 |
| Days On Market: | 3627 |
| Lot Size: | 0,00 |
Description
OH, THE SPACE IN THIS HOME, MWAH! Gorgeous two story, 5 bedroom, brick facade home with upgrades galore. Crown molding, hardwood floors, and newer: windows, siding, furnace/AC. Beautiful and bright kitchen boasts maple cabinets, granite counters, SS appliances, fantastic center island and large eating area. Kitchen opens to the spacious family room displaying stone fireplace, wet bar, and french doors leading to the sun bathed Florida room with skylight. Large living room offers space for multi purposes. Finished basement with walkout, 5th BR rm, full bath, and loads of additional storage. Large extra area in garage for additional space. MUST SEE Great friendly neighborhood close to parks, bike trails, and forest preserve. Close to shops and restaurants. Fremd HS!
Property Specifics
| Single Family | |
| — | |
| Traditional | |
| 1983 | |
| Full,Walkout | |
| — | |
| No | |
| — |
| Cook | |
| Charlemagne | |
| 0 / Not Applicable | |
| None | |
| Lake Michigan | |
| Public Sewer | |
| 09142385 | |
| 02301050200000 |
Nearby Schools
| NAME: | DISTRICT: | DISTANCE: | |
|---|---|---|---|
|
Grade School
Thomas Jefferson Elementary Scho |
15 | — | |
|
Middle School
Carl Sandburg Junior High School |
15 | Not in DB | |
|
High School
Wm Fremd High School |
211 | Not in DB | |
Property History
| DATE: | EVENT: | PRICE: | SOURCE: |
|---|---|---|---|
| 7 Jun, 2016 | Sold | $452,000 | MRED MLS |
| 8 Apr, 2016 | Under contract | $475,000 | MRED MLS |
| — | Last price change | $485,000 | MRED MLS |
| 18 Feb, 2016 | Listed for sale | $490,000 | MRED MLS |
Room Specifics
Total Bedrooms: 5
Bedrooms Above Ground: 5
Bedrooms Below Ground: 0
Dimensions: —
Floor Type: Carpet
Dimensions: —
Floor Type: Carpet
Dimensions: —
Floor Type: Carpet
Dimensions: —
Floor Type: —
Full Bathrooms: 4
Bathroom Amenities: Separate Shower,Double Sink,Bidet,Soaking Tub
Bathroom in Basement: 1
Rooms: Bedroom 5,Foyer,Recreation Room,Sun Room,Other Room
Basement Description: Finished
Other Specifics
| 2.5 | |
| Concrete Perimeter | |
| Concrete | |
| Deck, Brick Paver Patio, Storms/Screens | |
| — | |
| 77X105X91X116 | |
| Unfinished | |
| Full | |
| Skylight(s), Bar-Wet, Hardwood Floors, First Floor Laundry | |
| Range, Microwave, Dishwasher, Refrigerator, Disposal | |
| Not in DB | |
| — | |
| — | |
| — | |
| Wood Burning, Gas Starter |
Tax History
| Year | Property Taxes |
|---|---|
| 2016 | $12,001 |
Contact Agent
Nearby Similar Homes
Nearby Sold Comparables
Contact Agent
Listing Provided By
Redfin Corporation









