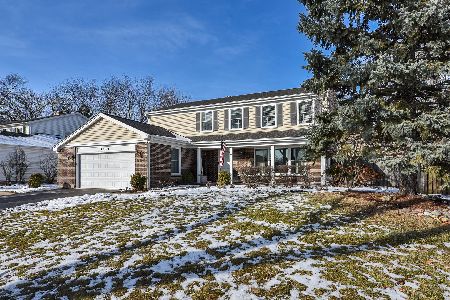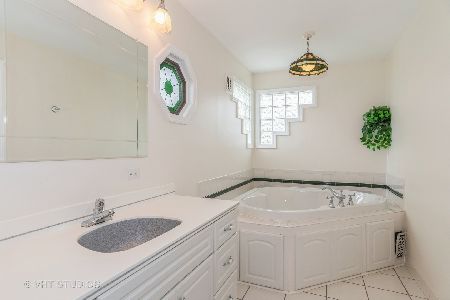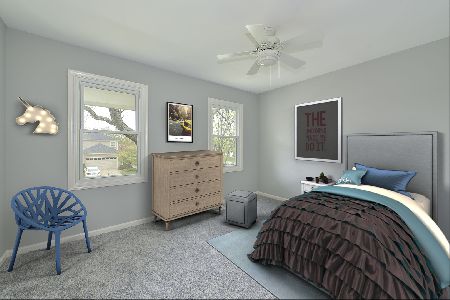3785 Bordeaux Drive, Hoffman Estates, Illinois 60192
$510,000
|
Sold
|
|
| Status: | Closed |
| Sqft: | 0 |
| Cost/Sqft: | — |
| Beds: | 4 |
| Baths: | 4 |
| Year Built: | 1983 |
| Property Taxes: | $11,324 |
| Days On Market: | 2486 |
| Lot Size: | 0,25 |
Description
Enjoy the back to nature feel yet still be close to the action! Fabulous open layout, clean CONTEMPORARY lines. This ORIGINAL OWNER-RECENTLY RENOVATED home has the perfect balance of warmth coupled with open spaces. You are greeted with a grand foyer, Brazilian cherry wood with metal-net porcelain floors. Peaceful views of "Lake Charlemagne" and mature professional landscaping are the perfect backdrop for relaxing as well as entertaining. You will love spending evenings on the spacious deck, using the hot tub or watching movies in the 10 sided gazebo which is wired for cable and electric. The gourmet dream kitchen has custom cabinets, quartz countertops, 8 seat island, SUB ZERO fridge, WOLF dbl oven and VIKING cooktop! The walkout basement has an office/rec rm, fireplace, fountain, bar, 4th bedroom, full bath. Fremd HS! Short walk to the neighborhood park w/playground, bball, & tennis. Easy access to I-90. Lovingly improved & meticulously cared for. This masterpiece won't last long!
Property Specifics
| Single Family | |
| — | |
| — | |
| 1983 | |
| Full,Walkout | |
| — | |
| No | |
| 0.25 |
| Cook | |
| Charlemagne | |
| 0 / Not Applicable | |
| None | |
| Lake Michigan | |
| Public Sewer | |
| 10332273 | |
| 02301030360000 |
Nearby Schools
| NAME: | DISTRICT: | DISTANCE: | |
|---|---|---|---|
|
Grade School
Thomas Jefferson Elementary Scho |
15 | — | |
|
Middle School
Carl Sandburg Junior High School |
15 | Not in DB | |
|
High School
Wm Fremd High School |
211 | Not in DB | |
Property History
| DATE: | EVENT: | PRICE: | SOURCE: |
|---|---|---|---|
| 19 Jul, 2019 | Sold | $510,000 | MRED MLS |
| 10 Jun, 2019 | Under contract | $549,900 | MRED MLS |
| 4 Apr, 2019 | Listed for sale | $549,900 | MRED MLS |
Room Specifics
Total Bedrooms: 4
Bedrooms Above Ground: 4
Bedrooms Below Ground: 0
Dimensions: —
Floor Type: Hardwood
Dimensions: —
Floor Type: Hardwood
Dimensions: —
Floor Type: Wood Laminate
Full Bathrooms: 4
Bathroom Amenities: Separate Shower,Double Sink
Bathroom in Basement: 1
Rooms: Deck,Foyer,Office,Recreation Room,Sitting Room,Storage,Utility Room-Lower Level,Walk In Closet,Other Room
Basement Description: Finished
Other Specifics
| 2 | |
| — | |
| Concrete | |
| Deck, Patio, Hot Tub, Storms/Screens, Outdoor Grill | |
| Landscaped,Water View | |
| 83X123X32X82X100 | |
| — | |
| Full | |
| Skylight(s), Bar-Wet, Hardwood Floors, Second Floor Laundry, Walk-In Closet(s) | |
| Double Oven, Microwave, Dishwasher, High End Refrigerator, Washer, Dryer, Disposal, Stainless Steel Appliance(s), Cooktop, Range Hood | |
| Not in DB | |
| Tennis Courts, Sidewalks, Street Paved | |
| — | |
| — | |
| — |
Tax History
| Year | Property Taxes |
|---|---|
| 2019 | $11,324 |
Contact Agent
Nearby Similar Homes
Nearby Sold Comparables
Contact Agent
Listing Provided By
Baird & Warner









