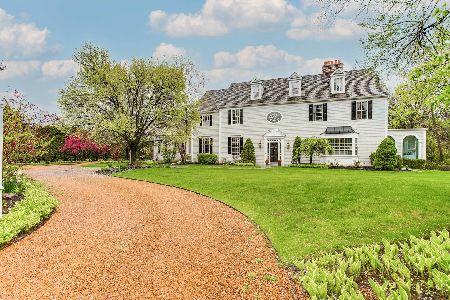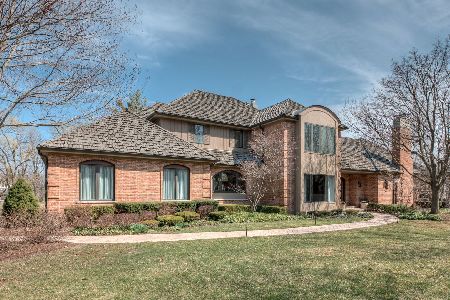379 Bridle, Lake Forest, Illinois 60045
$2,000,000
|
Sold
|
|
| Status: | Closed |
| Sqft: | 8 |
| Cost/Sqft: | $274,375 |
| Beds: | 6 |
| Baths: | 8 |
| Year Built: | 1988 |
| Property Taxes: | $21,022 |
| Days On Market: | 6789 |
| Lot Size: | 1,37 |
Description
Your dream house is here! Showcased in numerous magazines & home tours this exceptional home with its architectural details, breathtaking decor by Ciao Bella Designs, new Tuscan country kitchen, spectacular 3rd flr home theatre, "Smart House" computer system, fin. lower level w/2nd kit. & 7th br., 10'/9' ceilings, lush 1.37 ac., make this a perfect 10! Don't Wait! Buyer pays $4/1000 Transfer Tax.
Property Specifics
| Single Family | |
| — | |
| Colonial | |
| 1988 | |
| Full,English | |
| — | |
| No | |
| 1.37 |
| Lake | |
| — | |
| 0 / Not Applicable | |
| None | |
| Lake Michigan | |
| Public Sewer | |
| 06520386 | |
| 16054100010000 |
Nearby Schools
| NAME: | DISTRICT: | DISTANCE: | |
|---|---|---|---|
|
Grade School
Cherokee Elementary School |
67 | — | |
|
Middle School
Deer Path Middle School |
67 | Not in DB | |
|
High School
Lake Forest High School |
115 | Not in DB | |
Property History
| DATE: | EVENT: | PRICE: | SOURCE: |
|---|---|---|---|
| 1 Jun, 2009 | Sold | $2,000,000 | MRED MLS |
| 25 Feb, 2009 | Under contract | $2,195,000 | MRED MLS |
| — | Last price change | $2,594,000 | MRED MLS |
| 18 May, 2007 | Listed for sale | $3,995,000 | MRED MLS |
| 15 May, 2025 | Sold | $2,050,000 | MRED MLS |
| 20 Feb, 2025 | Under contract | $2,249,000 | MRED MLS |
| 10 Feb, 2025 | Listed for sale | $2,249,000 | MRED MLS |
Room Specifics
Total Bedrooms: 6
Bedrooms Above Ground: 6
Bedrooms Below Ground: 0
Dimensions: —
Floor Type: Carpet
Dimensions: —
Floor Type: Carpet
Dimensions: —
Floor Type: Carpet
Dimensions: —
Floor Type: —
Dimensions: —
Floor Type: —
Full Bathrooms: 8
Bathroom Amenities: Whirlpool,Separate Shower,Double Sink,Bidet
Bathroom in Basement: 1
Rooms: Kitchen,Bedroom 5,Bedroom 6,Den,Library,Media Room,Recreation Room,Sun Room,Utility Room-1st Floor
Basement Description: Finished
Other Specifics
| 3 | |
| Concrete Perimeter | |
| Gravel | |
| Deck, Roof Deck | |
| Corner Lot,Landscaped,Wooded,Rear of Lot | |
| 255X244X279X209 | |
| Finished,Full | |
| Full | |
| Bar-Wet, First Floor Bedroom | |
| Double Oven, Range, Microwave, Dishwasher, Refrigerator, Bar Fridge, Disposal, Trash Compactor | |
| Not in DB | |
| Sidewalks, Street Lights, Street Paved | |
| — | |
| — | |
| Gas Log |
Tax History
| Year | Property Taxes |
|---|---|
| 2009 | $21,022 |
| 2025 | $28,674 |
Contact Agent
Nearby Similar Homes
Nearby Sold Comparables
Contact Agent
Listing Provided By
Coldwell Banker Residential












