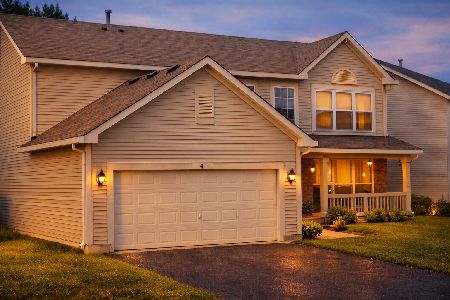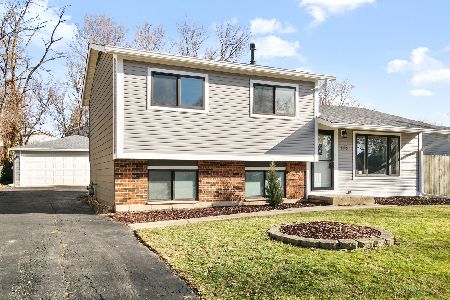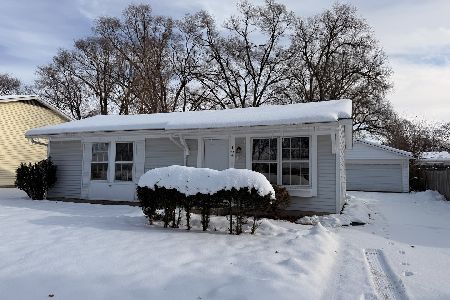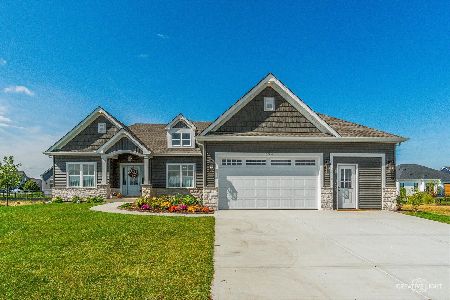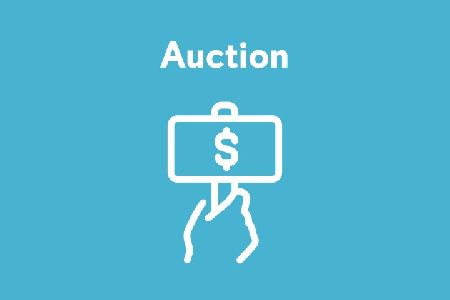379 Deering Lane, Bolingbrook, Illinois 60440
$223,000
|
Sold
|
|
| Status: | Closed |
| Sqft: | 1,614 |
| Cost/Sqft: | $142 |
| Beds: | 3 |
| Baths: | 3 |
| Year Built: | 2003 |
| Property Taxes: | $9,125 |
| Days On Market: | 2503 |
| Lot Size: | 0,19 |
Description
Nothing to do but move right in!! These original owners have meticulously maintained the home from top to bottom. Located in the desired Lakewood Ridge subdivision which offers Parks and Playgrounds for its residents. This property features 3 bedrooms, 2.1 baths and over 1600 sq ft of living space. Full unfinished basement offers great storage or potential living space if finished out. Gleaming wood laminate floors on the main level. Great cabinet/counter space, center island and a stainless steel stove/fridge in the kitchen. Brick fireplace in the family room. Convenient 2nd floor laundry room area. Large master bedroom suite has a walk in closet and a full private bath. Other great features include a 2 car attached garage, fully fenced yard complete with a brick paver patio. This home is in a great location-within walking distance to The Bolingbrook Aquatic Center and Jamie McGee Elementary School. Just minutes to I-355 and I-55 Expressways. Don't miss out!
Property Specifics
| Single Family | |
| — | |
| Traditional | |
| 2003 | |
| Full | |
| — | |
| No | |
| 0.19 |
| Will | |
| Lakewood Ridge | |
| 145 / Annual | |
| None | |
| Public | |
| Public Sewer, Sewer-Storm | |
| 10355979 | |
| 1202093070320000 |
Nearby Schools
| NAME: | DISTRICT: | DISTANCE: | |
|---|---|---|---|
|
Grade School
Jamie Mcgee Elementary School |
365U | — | |
|
Middle School
Jane Addams Middle School |
365U | Not in DB | |
|
High School
Bolingbrook High School |
365U | Not in DB | |
Property History
| DATE: | EVENT: | PRICE: | SOURCE: |
|---|---|---|---|
| 28 Jun, 2019 | Sold | $223,000 | MRED MLS |
| 9 May, 2019 | Under contract | $229,900 | MRED MLS |
| 24 Apr, 2019 | Listed for sale | $229,900 | MRED MLS |
Room Specifics
Total Bedrooms: 3
Bedrooms Above Ground: 3
Bedrooms Below Ground: 0
Dimensions: —
Floor Type: Carpet
Dimensions: —
Floor Type: Carpet
Full Bathrooms: 3
Bathroom Amenities: —
Bathroom in Basement: 0
Rooms: Eating Area
Basement Description: Unfinished
Other Specifics
| 2 | |
| Concrete Perimeter | |
| Asphalt | |
| Brick Paver Patio | |
| Fenced Yard | |
| 70 X 124 X 66 X 124 | |
| — | |
| Full | |
| Wood Laminate Floors, Second Floor Laundry, Walk-In Closet(s) | |
| Range, Microwave, Dishwasher, Refrigerator, Washer, Dryer, Disposal | |
| Not in DB | |
| Sidewalks, Street Lights, Street Paved | |
| — | |
| — | |
| Gas Starter |
Tax History
| Year | Property Taxes |
|---|---|
| 2019 | $9,125 |
Contact Agent
Nearby Similar Homes
Nearby Sold Comparables
Contact Agent
Listing Provided By
RE/MAX Professionals


