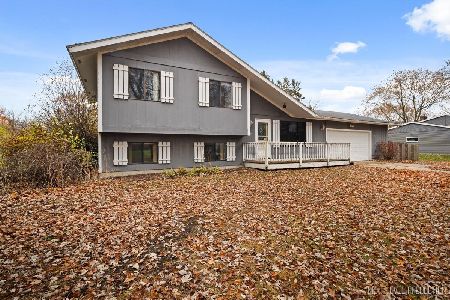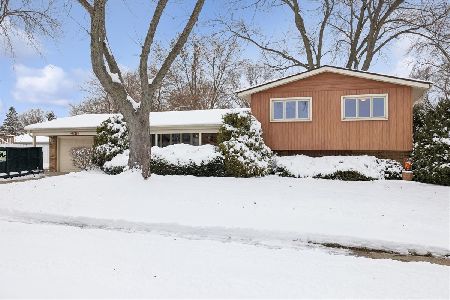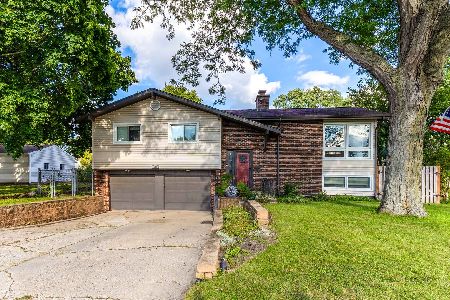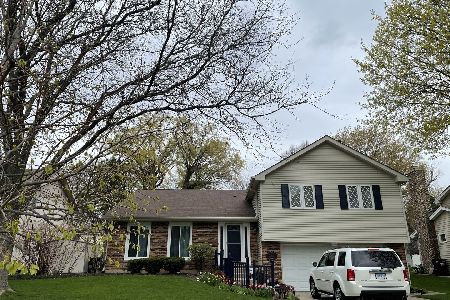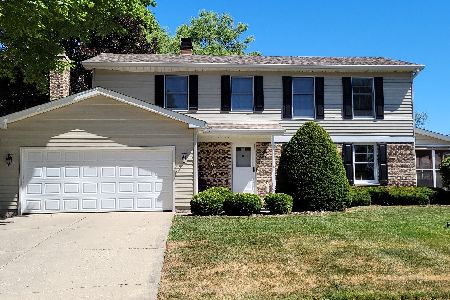3791 Monterey Drive, Algonquin, Illinois 60102
$376,300
|
Sold
|
|
| Status: | Closed |
| Sqft: | 3,011 |
| Cost/Sqft: | $102 |
| Beds: | 4 |
| Baths: | 3 |
| Year Built: | 2015 |
| Property Taxes: | $0 |
| Days On Market: | 3955 |
| Lot Size: | 0,00 |
Description
Doesn't get better than this! Formal living and dining rooms, perfect for entertaining! Upgraded, eat-in kitchen offers an abundance of 42" Oak cabinetry& countertop space, Plus a walk-in pantry! First floor den & large mud room! Spacious bedrooms including a luxurious master with HUGE walk-in closet! Center island in kitchen. Quality builder offers a 'Green' energy star rated home! INCREDIBLE value!
Property Specifics
| Single Family | |
| — | |
| Traditional | |
| 2015 | |
| Full | |
| JAMESTOWN | |
| No | |
| — |
| Mc Henry | |
| Coves | |
| 252 / Annual | |
| Insurance | |
| Public | |
| Public Sewer, Sewer-Storm | |
| 08841366 | |
| 0000000000 |
Nearby Schools
| NAME: | DISTRICT: | DISTANCE: | |
|---|---|---|---|
|
Grade School
Mackeben Elementary School |
158 | — | |
|
Middle School
Heineman Middle School |
158 | Not in DB | |
|
High School
Huntley High School |
158 | Not in DB | |
|
Alternate Elementary School
Conley Elementary School |
— | Not in DB | |
Property History
| DATE: | EVENT: | PRICE: | SOURCE: |
|---|---|---|---|
| 28 Sep, 2015 | Sold | $376,300 | MRED MLS |
| 18 Feb, 2015 | Under contract | $307,990 | MRED MLS |
| 18 Feb, 2015 | Listed for sale | $307,990 | MRED MLS |
Room Specifics
Total Bedrooms: 4
Bedrooms Above Ground: 4
Bedrooms Below Ground: 0
Dimensions: —
Floor Type: Carpet
Dimensions: —
Floor Type: Carpet
Dimensions: —
Floor Type: Carpet
Full Bathrooms: 3
Bathroom Amenities: Double Sink
Bathroom in Basement: 0
Rooms: Breakfast Room,Den
Basement Description: Unfinished
Other Specifics
| 2 | |
| Concrete Perimeter | |
| Concrete | |
| — | |
| — | |
| 65 X 120 APPR. | |
| — | |
| Full | |
| Hardwood Floors | |
| Range, Dishwasher, Disposal | |
| Not in DB | |
| Sidewalks, Street Lights, Street Paved | |
| — | |
| — | |
| — |
Tax History
| Year | Property Taxes |
|---|
Contact Agent
Nearby Similar Homes
Nearby Sold Comparables
Contact Agent
Listing Provided By
RE/MAX Suburban

