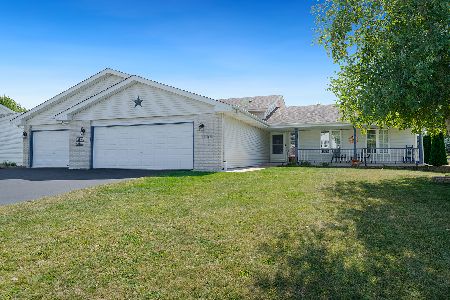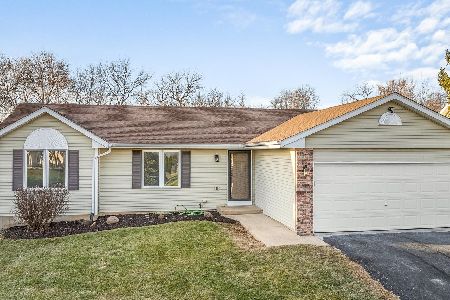3792 Foxglove Lane, Winnebago, Illinois 61088
$340,000
|
Sold
|
|
| Status: | Closed |
| Sqft: | 3,023 |
| Cost/Sqft: | $114 |
| Beds: | 3 |
| Baths: | 3 |
| Year Built: | 2006 |
| Property Taxes: | $5,029 |
| Days On Market: | 195 |
| Lot Size: | 0,00 |
Description
Welcome to Westlake Village! This beautifully updated ranch offers the perfect blend of comfort, space, and modern amenities. With over 3,000 square feet of finished living space, this 3-bedroom, 2.5-bath home features a spacious 3-car garage and thoughtful updates throughout. Enjoy the convenience of a main floor primary suite and laundry, along with soaring cathedral ceilings in the living room that create an open, airy feel. The living area flows seamlessly into the dining room and spacious eat-in kitchen, where you'll find updated appliances and easy access to the backyard. Step outside to your newly added covered patio, complete with roller shades-perfect for enjoying the outdoors in comfort, rain or shine. The mostly finished basement includes a large rec room, bar area, half bath, and a soundproof music room-ideal for hobbies, entertaining, or relaxing. Major updates include: Roof and kitchen appliances (2020), Central A/C (2018), Water heater (2017), Washer (2023) & Dryer (2025). Additional features include a radon mitigation system, water softener, and sump pump. Windows were replaced by Window World and have a transferrable warranty. Don't miss the opportunity to own this move-in ready home in a sought-after community!
Property Specifics
| Single Family | |
| — | |
| — | |
| 2006 | |
| — | |
| — | |
| No | |
| — |
| Winnebago | |
| — | |
| — / Not Applicable | |
| — | |
| — | |
| — | |
| 12414787 | |
| 0925351003 |
Property History
| DATE: | EVENT: | PRICE: | SOURCE: |
|---|---|---|---|
| 29 Aug, 2025 | Sold | $340,000 | MRED MLS |
| 16 Jul, 2025 | Under contract | $344,999 | MRED MLS |
| 9 Jul, 2025 | Listed for sale | $344,999 | MRED MLS |
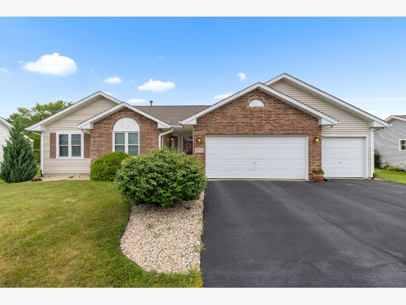
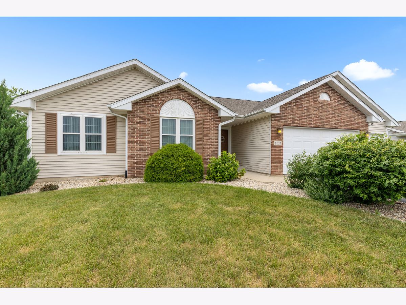
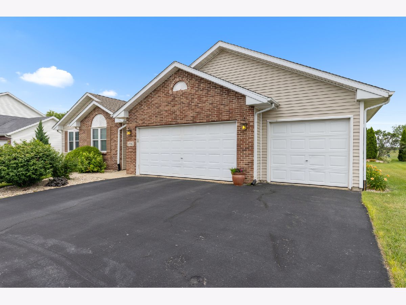
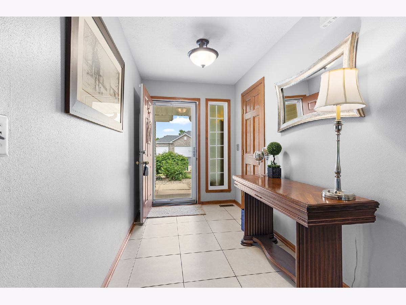
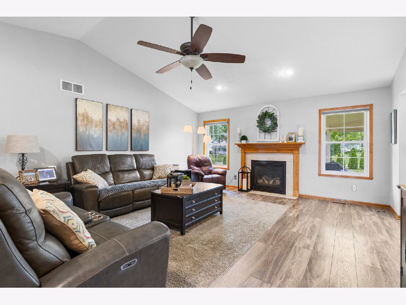
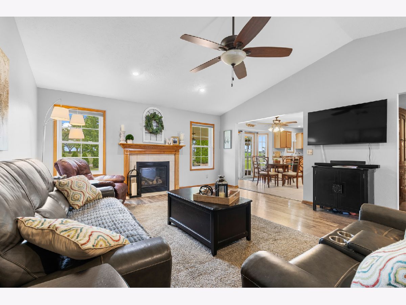
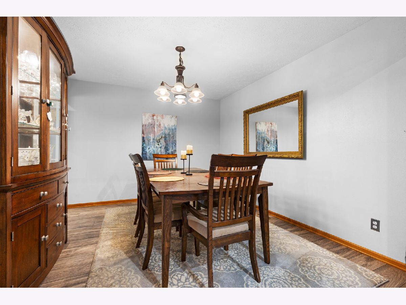
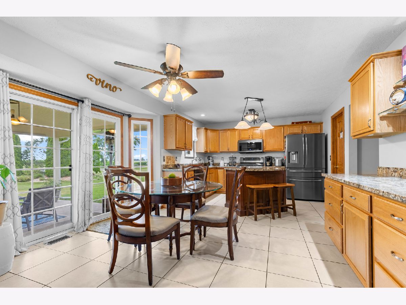
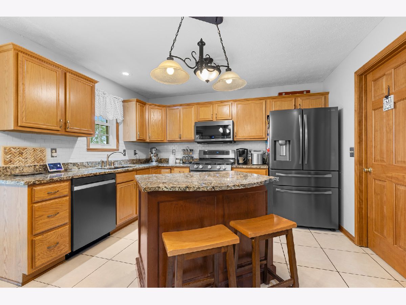
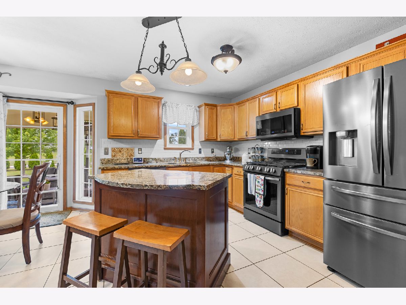
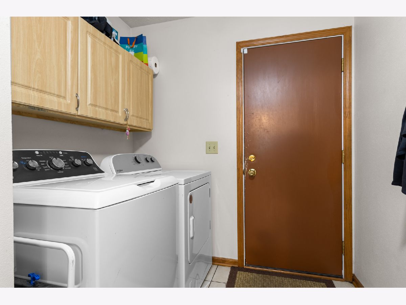
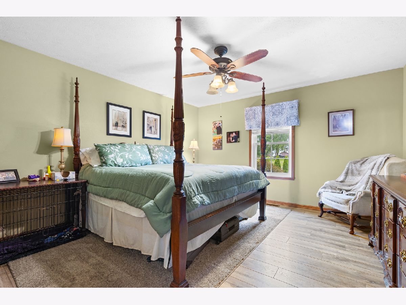
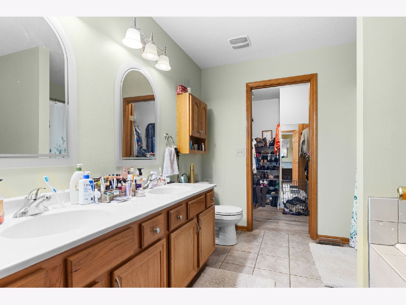
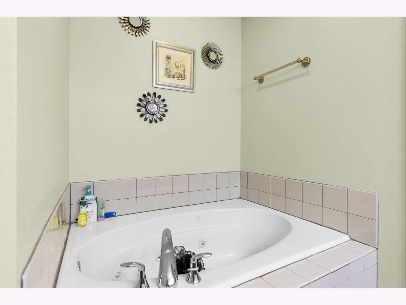
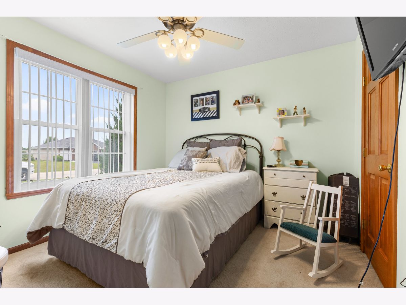
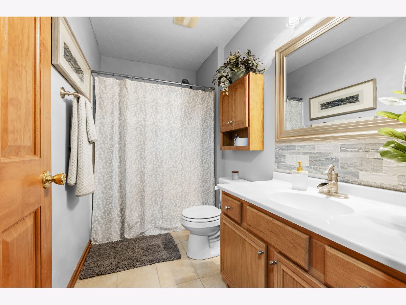
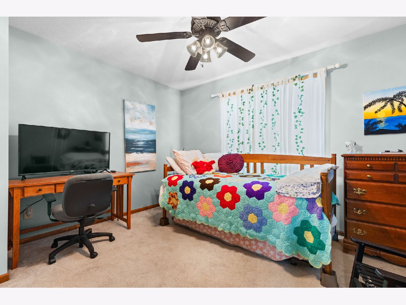
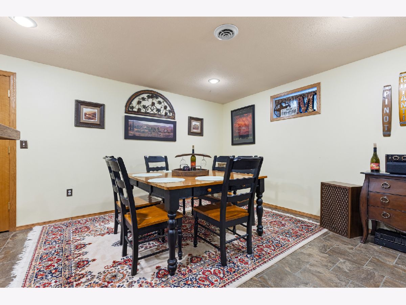
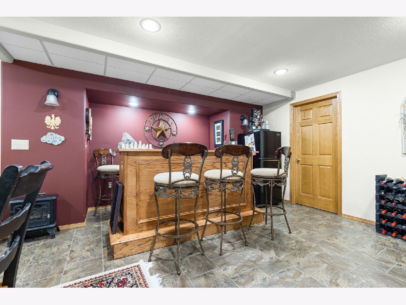
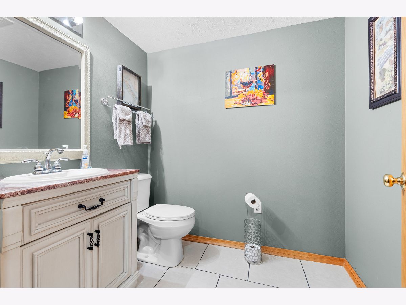
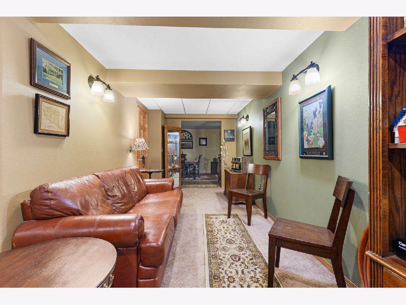
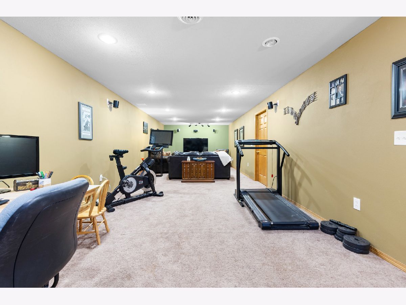
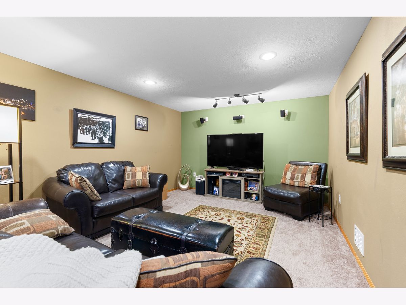
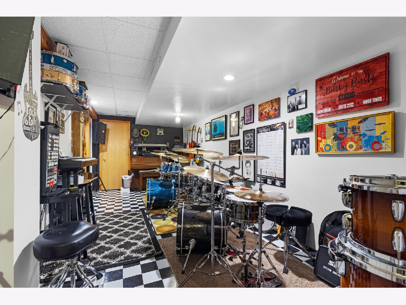
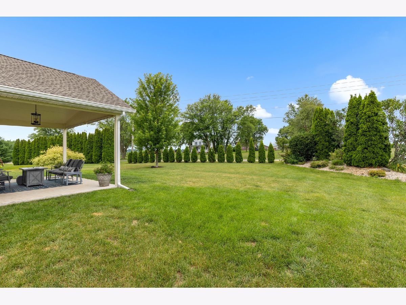
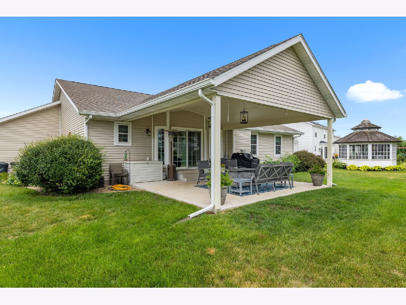
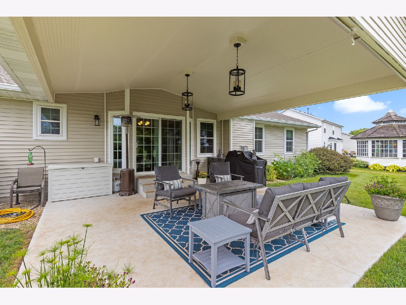
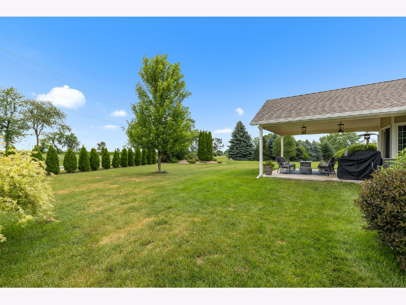
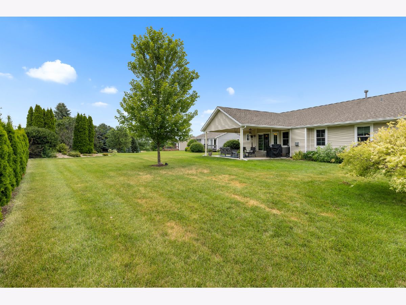
Room Specifics
Total Bedrooms: 3
Bedrooms Above Ground: 3
Bedrooms Below Ground: 0
Dimensions: —
Floor Type: —
Dimensions: —
Floor Type: —
Full Bathrooms: 3
Bathroom Amenities: —
Bathroom in Basement: 1
Rooms: —
Basement Description: —
Other Specifics
| 3 | |
| — | |
| — | |
| — | |
| — | |
| 75.83 X 101.71 X 146.34 X | |
| — | |
| — | |
| — | |
| — | |
| Not in DB | |
| — | |
| — | |
| — | |
| — |
Tax History
| Year | Property Taxes |
|---|---|
| 2025 | $5,029 |
Contact Agent
Nearby Similar Homes
Nearby Sold Comparables
Contact Agent
Listing Provided By
Dickerson & Nieman Realtors - Rockford

