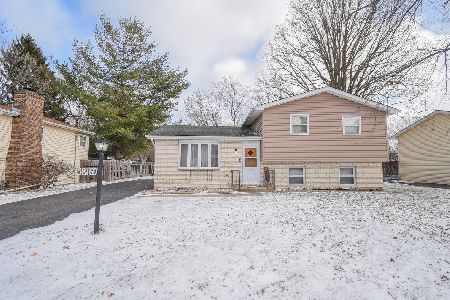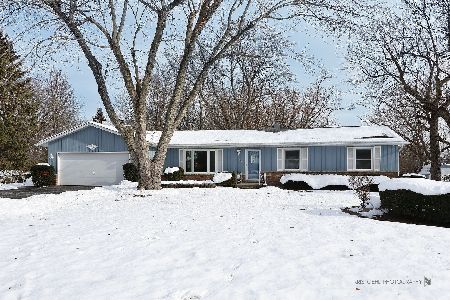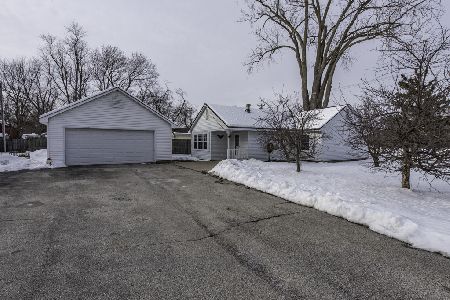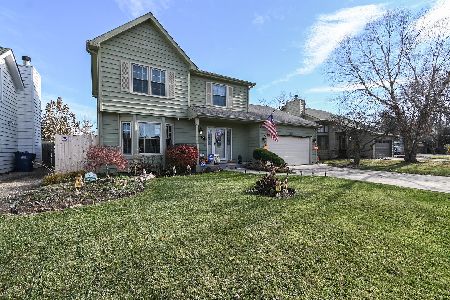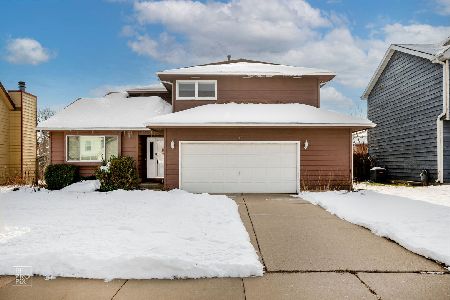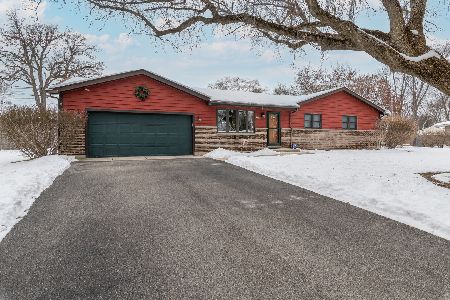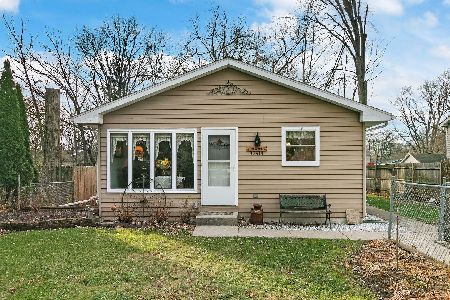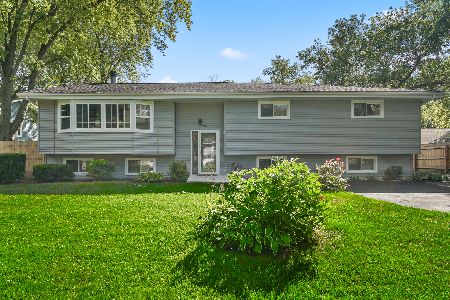37936 Wilson Avenue, Beach Park, Illinois 60087
$155,000
|
Sold
|
|
| Status: | Closed |
| Sqft: | 926 |
| Cost/Sqft: | $162 |
| Beds: | 3 |
| Baths: | 2 |
| Year Built: | 1960 |
| Property Taxes: | $3,528 |
| Days On Market: | 2040 |
| Lot Size: | 0,29 |
Description
Immaculately, Warm & Inviting Home, located in a highly desirable location of Beach Park, minutes away from Lake Michigan; recently remodeled; 3 generous sized bedrooms with ceiling fans & ample closet space; two remodeled modern bathrooms; renovated kitchen boasts deluxe cabinets, mitered edge granite countertops, stainless steel appliances, undermount deep sink & a breakfast bar; exquisite living room with abundant sunshine & dining room overlooking the front yard; luxury wood laminate floor, vinyl windows, laundry room with side by side washer/dryer & sink, interior six panel doors, recessed lights, neutral paint throughout, High Efficiency furnace/AC & water heater, exterior doors, large concrete driveway, shed, Click the Virtual Tour to view the property in 2D/3D, see the neighborhood, plan your lifestyle with 2D/3D feature that lets you arrange furniture, pick wall colors, design kitchen or bathrooms, etc.... Just move in and enjoy. YOU will be impressed! Schedule your private showing today!
Property Specifics
| Single Family | |
| — | |
| Ranch | |
| 1960 | |
| None | |
| — | |
| No | |
| 0.29 |
| Lake | |
| — | |
| 0 / Not Applicable | |
| None | |
| Public | |
| Public Sewer | |
| 10785051 | |
| 08041040210000 |
Nearby Schools
| NAME: | DISTRICT: | DISTANCE: | |
|---|---|---|---|
|
Grade School
John S Clark Elementary School |
60 | — | |
|
Middle School
Jack Benny Middle School |
60 | Not in DB | |
|
High School
Waukegan High School |
60 | Not in DB | |
Property History
| DATE: | EVENT: | PRICE: | SOURCE: |
|---|---|---|---|
| 23 Nov, 2020 | Sold | $155,000 | MRED MLS |
| 21 Jul, 2020 | Under contract | $149,900 | MRED MLS |
| 17 Jul, 2020 | Listed for sale | $149,900 | MRED MLS |
| 18 Jan, 2026 | Under contract | $0 | MRED MLS |
| 8 Oct, 2025 | Listed for sale | $0 | MRED MLS |
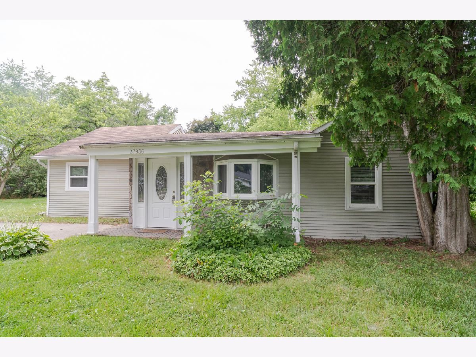
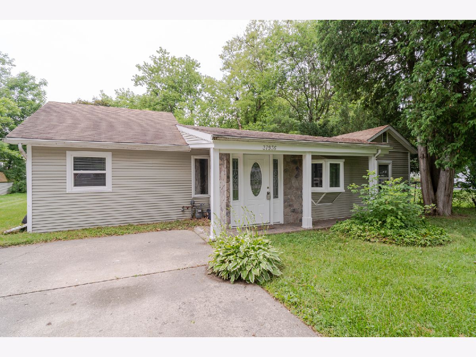
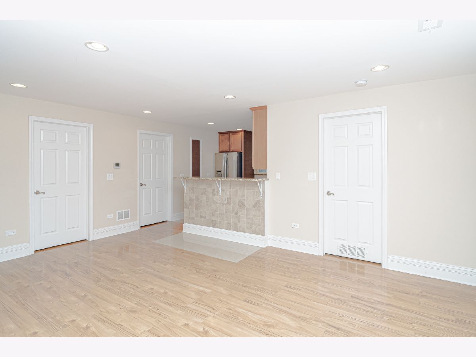
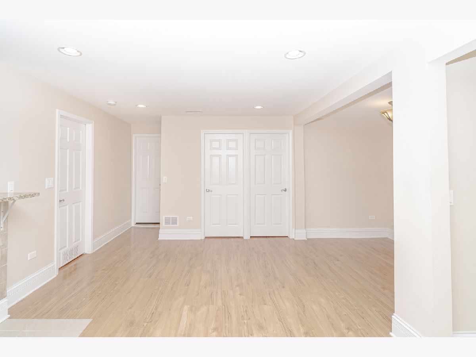
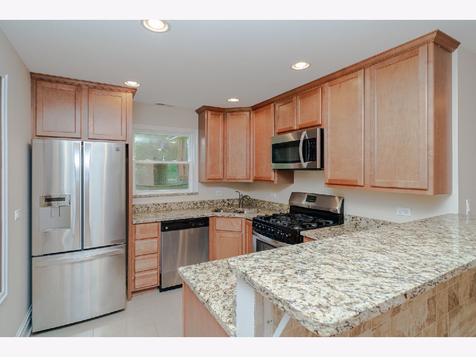
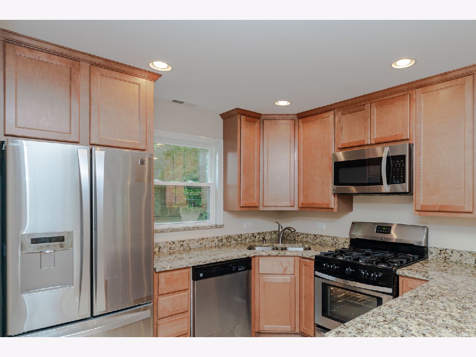
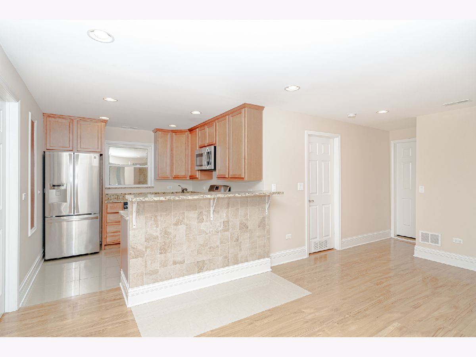
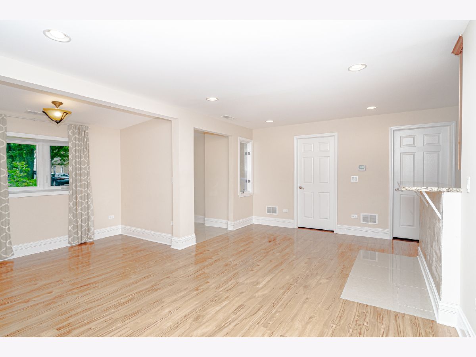
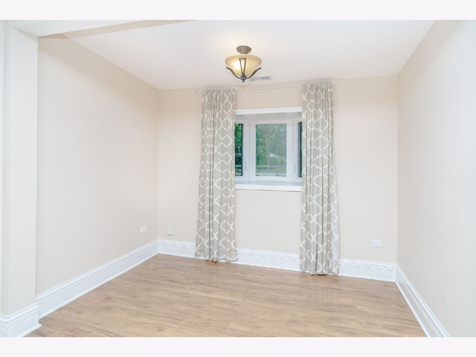
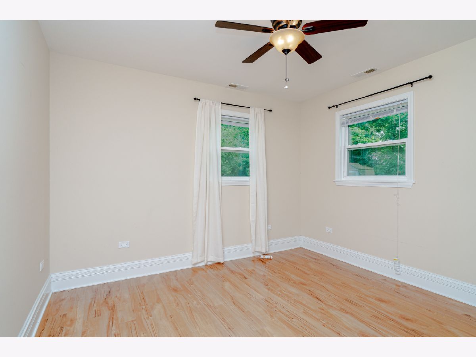
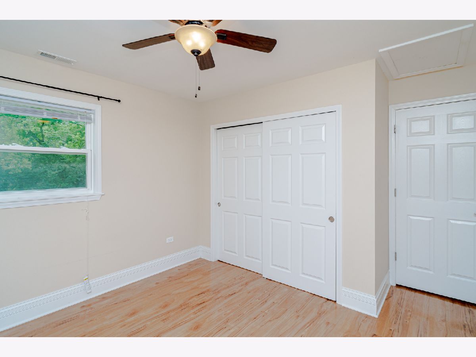
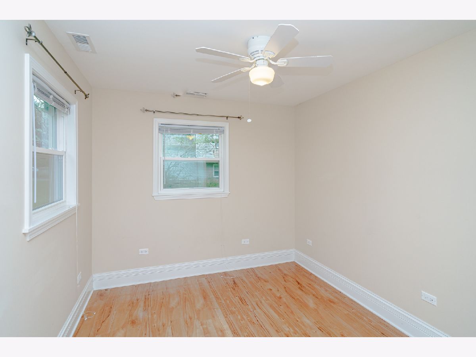
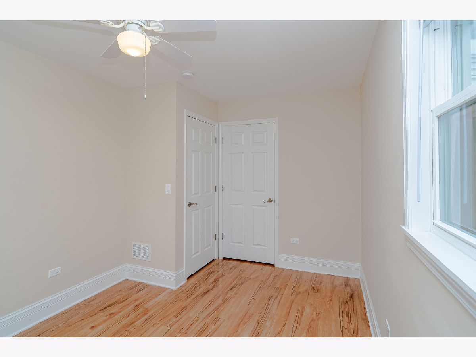
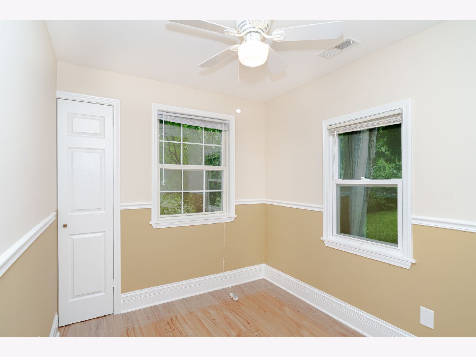
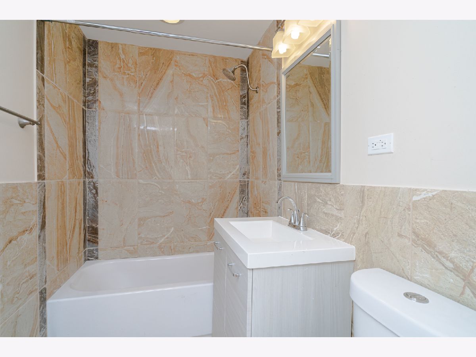
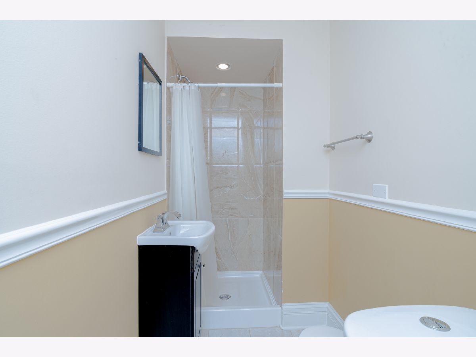
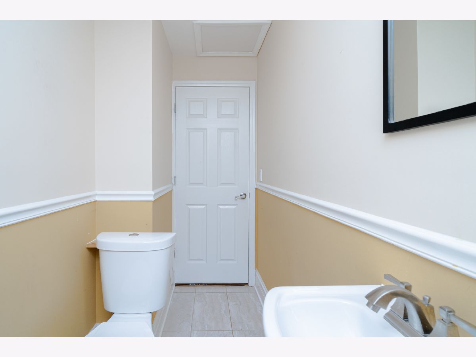
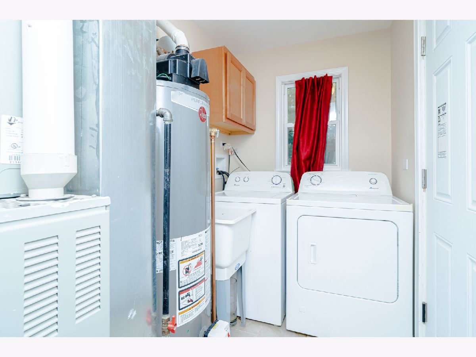
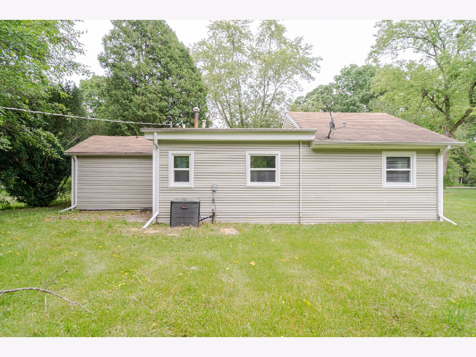
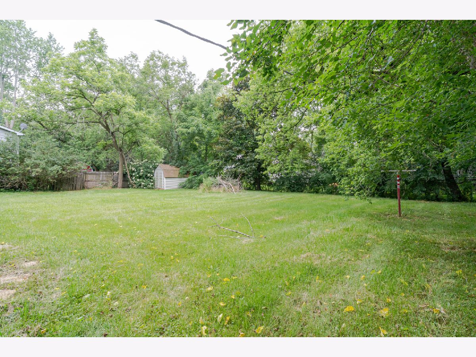
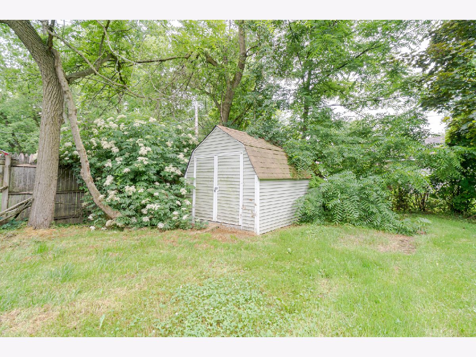
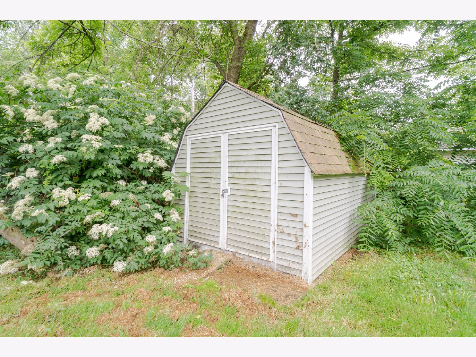
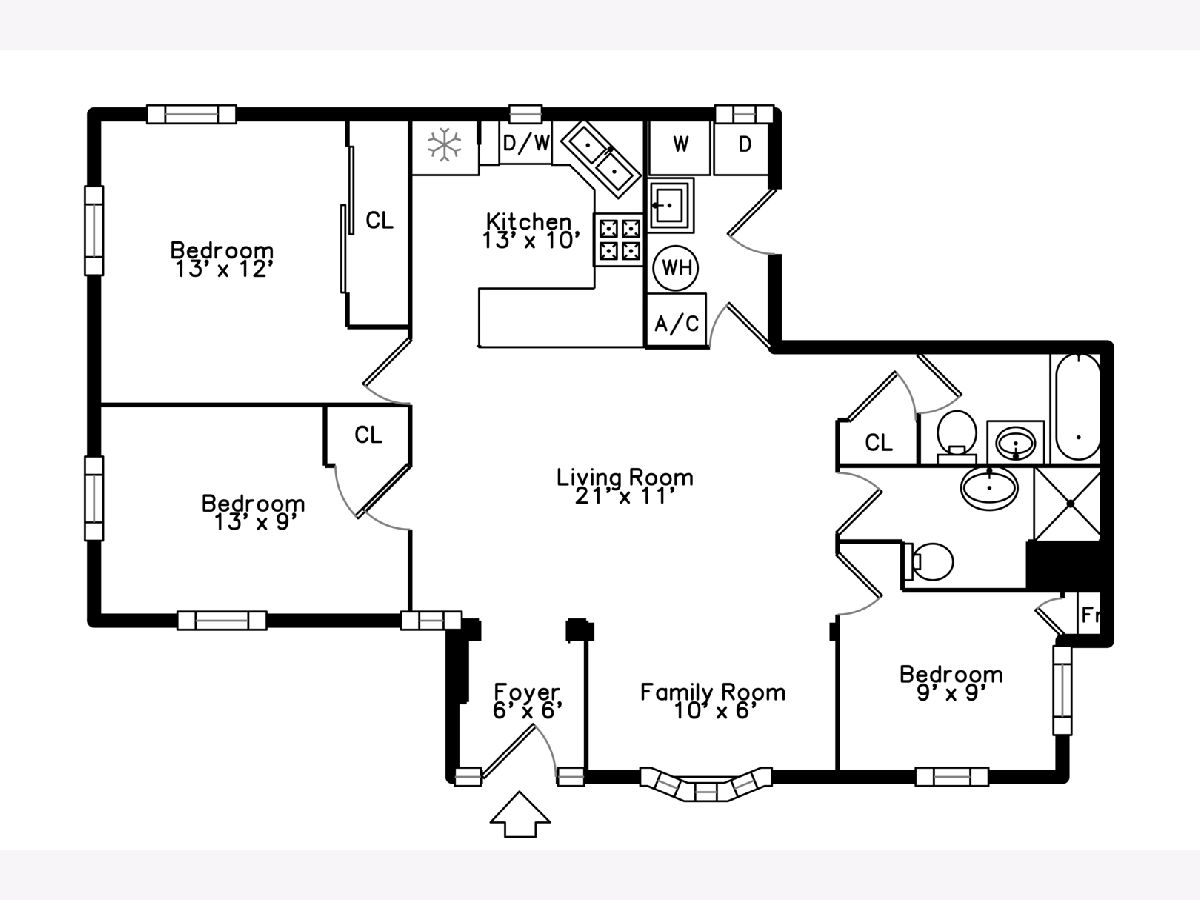
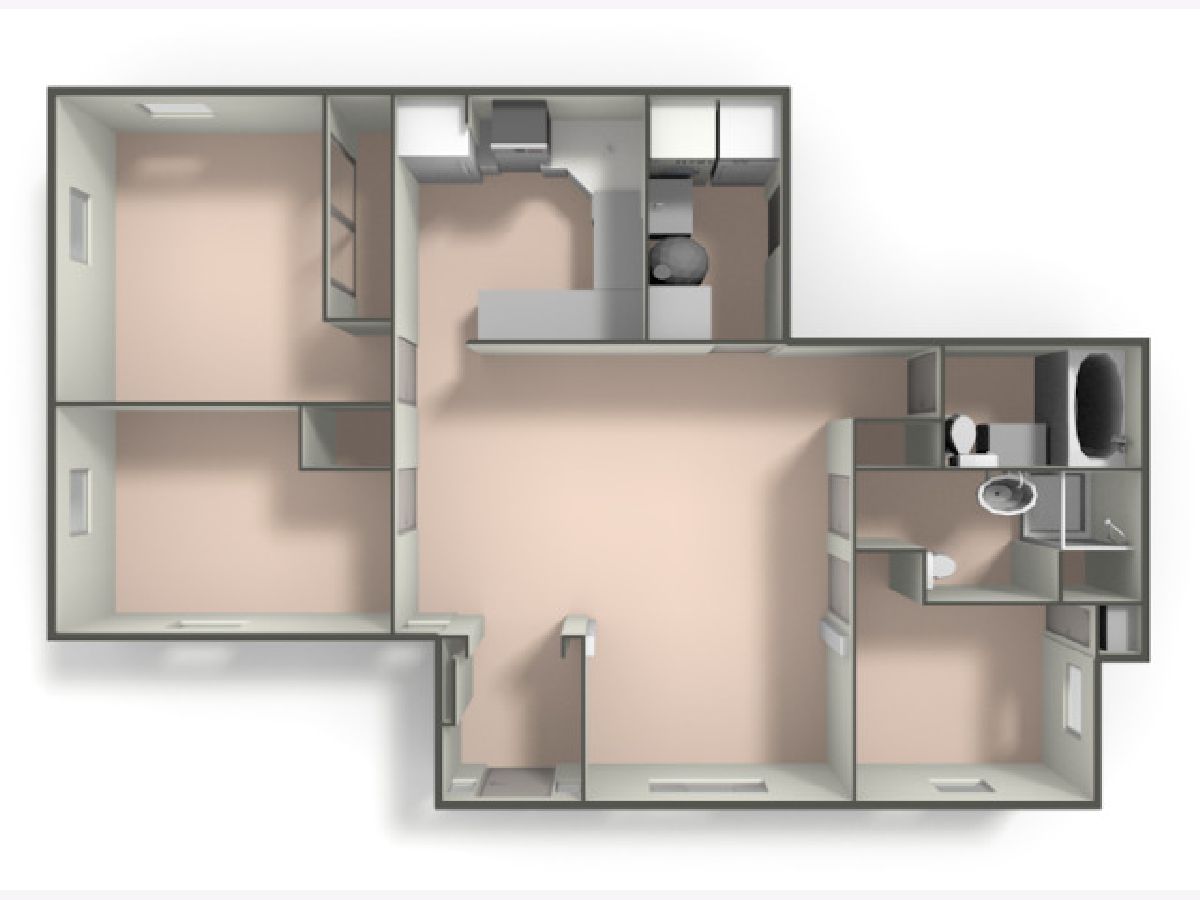
Room Specifics
Total Bedrooms: 3
Bedrooms Above Ground: 3
Bedrooms Below Ground: 0
Dimensions: —
Floor Type: Wood Laminate
Dimensions: —
Floor Type: Wood Laminate
Full Bathrooms: 2
Bathroom Amenities: Soaking Tub
Bathroom in Basement: 0
Rooms: Foyer
Basement Description: Slab
Other Specifics
| — | |
| Concrete Perimeter | |
| Concrete | |
| Storms/Screens | |
| — | |
| 99 X 127 | |
| — | |
| None | |
| Wood Laminate Floors, First Floor Laundry, First Floor Full Bath | |
| Range, Microwave, Dishwasher, Refrigerator, Washer, Dryer, Disposal, Stainless Steel Appliance(s) | |
| Not in DB | |
| — | |
| — | |
| — | |
| — |
Tax History
| Year | Property Taxes |
|---|---|
| 2020 | $3,528 |
Contact Agent
Nearby Similar Homes
Nearby Sold Comparables
Contact Agent
Listing Provided By
Keller Williams Chicago-O'Hare

