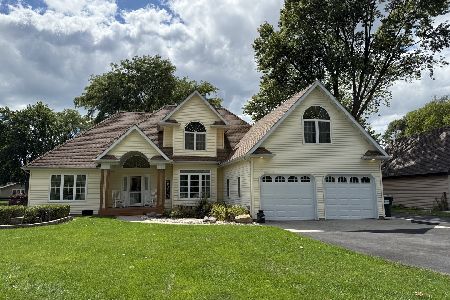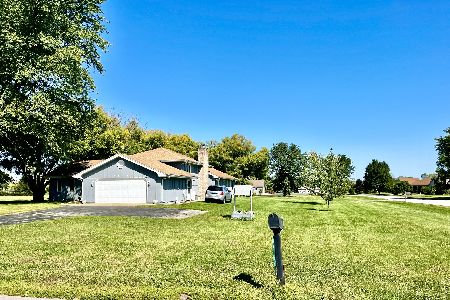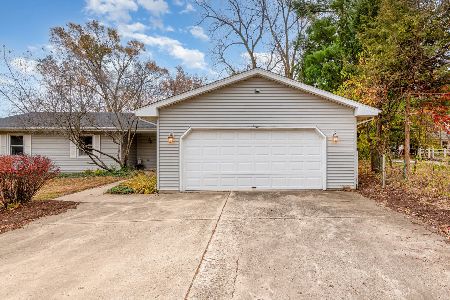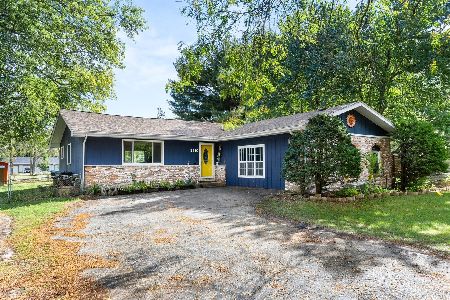3795 Goose Lake Road, Morris, Illinois 60450
$445,000
|
Sold
|
|
| Status: | Closed |
| Sqft: | 2,942 |
| Cost/Sqft: | $151 |
| Beds: | 4 |
| Baths: | 4 |
| Year Built: | 1990 |
| Property Taxes: | $7,082 |
| Days On Market: | 1623 |
| Lot Size: | 1,28 |
Description
Enjoy your privacy with this beautiful wooded waterfront home with great views and lake access. This 4 bedroom 3 and 1/2 bath home also has a full walkout basement with full basement bath that provides lots of options. The family room and the basement both have fireplaces to warm you in the winter months. This private property is a hidden gem on the lake. Enjoy your morning coffee on the main bedroom balcony or the deck overlooking the lake. Views from every window thru the Anderson windows. This well maintained custom built home is ready for your family. Large backyard has many options with the walk out basement. The 30x45 outbuilding has a concrete floor and electricity, great for the man cave, workshop and toy storage! Call now for your private showing!
Property Specifics
| Single Family | |
| — | |
| — | |
| 1990 | |
| Full,Walkout | |
| — | |
| Yes | |
| 1.28 |
| Grundy | |
| Goose Lake | |
| 300 / Annual | |
| Insurance,Lake Rights,Other | |
| Private Well | |
| Septic-Mechanical | |
| 11202896 | |
| 0615151015 |
Nearby Schools
| NAME: | DISTRICT: | DISTANCE: | |
|---|---|---|---|
|
Grade School
Coal City Elementary School |
1 | — | |
|
Middle School
Coal City Middle School |
1 | Not in DB | |
|
High School
Coal City High School |
1 | Not in DB | |
Property History
| DATE: | EVENT: | PRICE: | SOURCE: |
|---|---|---|---|
| 1 Oct, 2021 | Sold | $445,000 | MRED MLS |
| 1 Sep, 2021 | Under contract | $444,500 | MRED MLS |
| 26 Aug, 2021 | Listed for sale | $444,500 | MRED MLS |
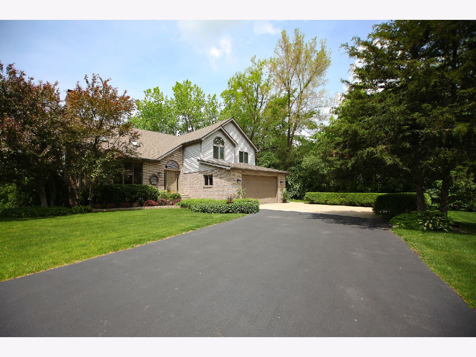





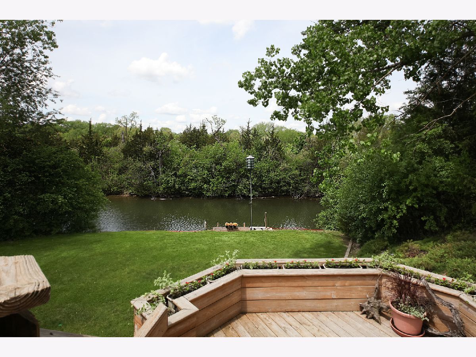

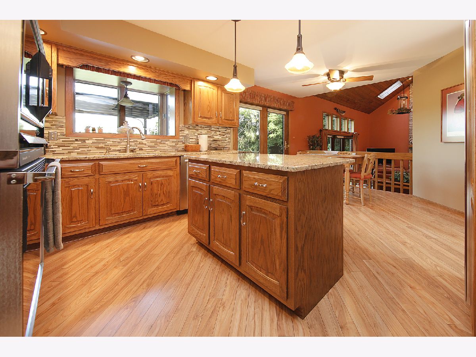




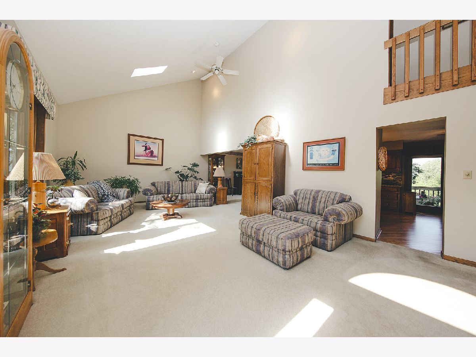

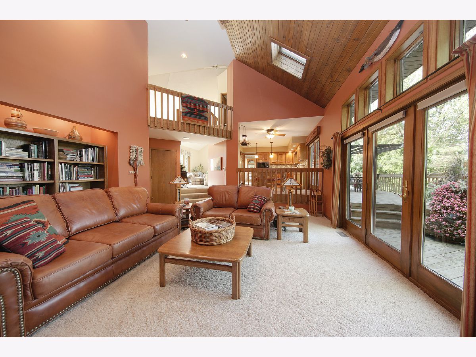

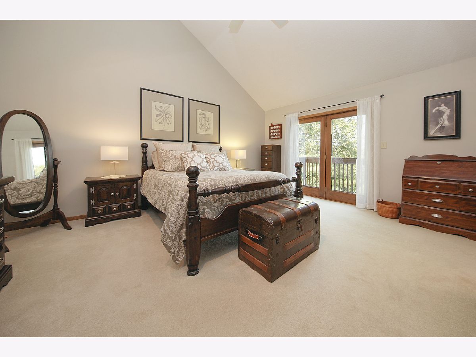
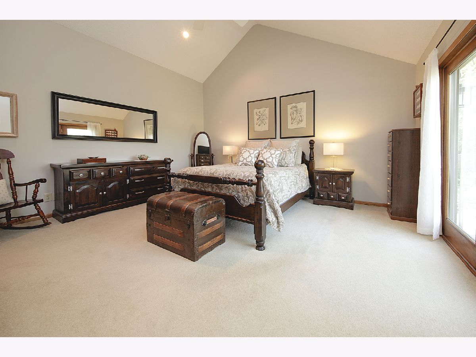
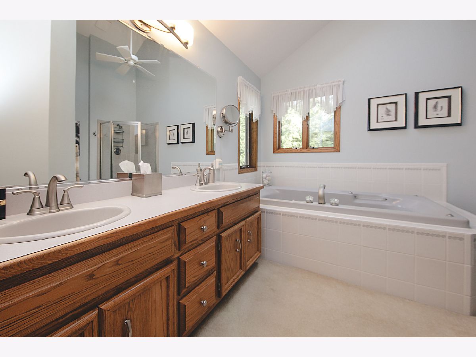
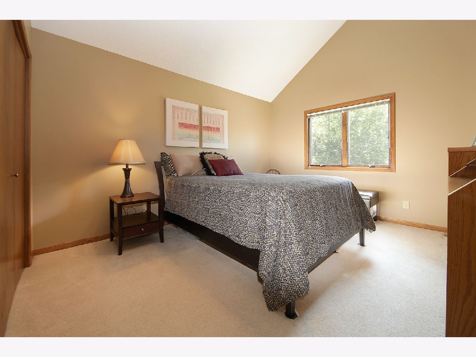
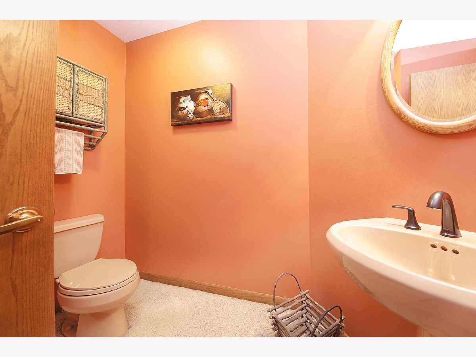

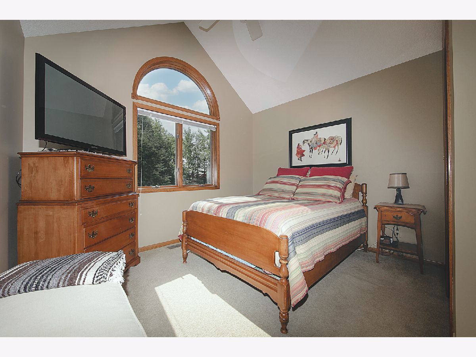
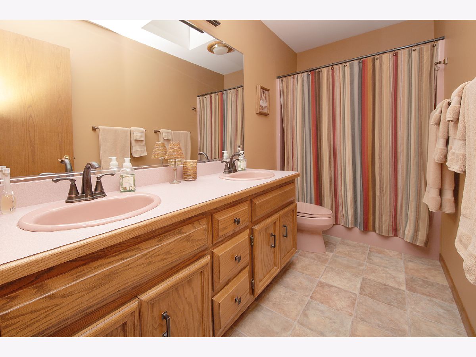
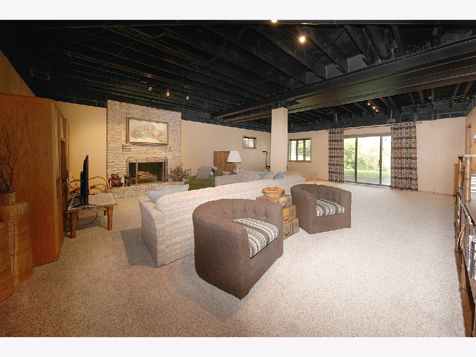
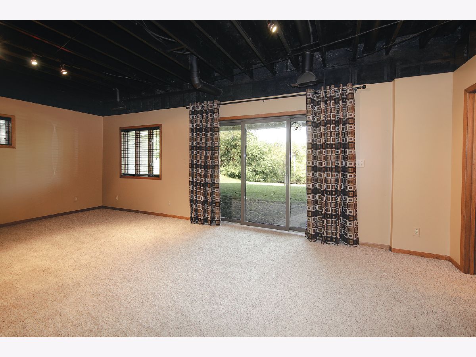
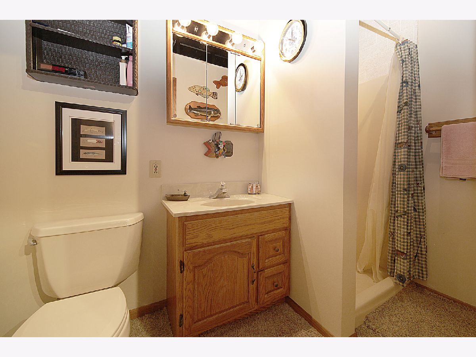
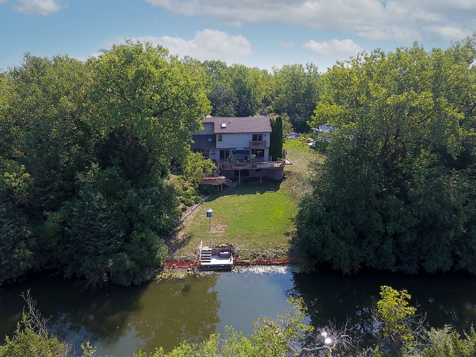
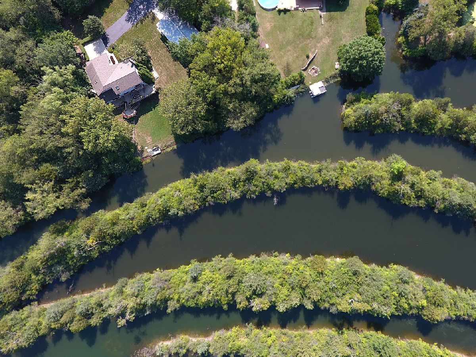

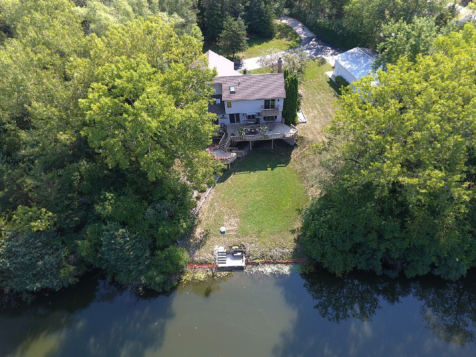
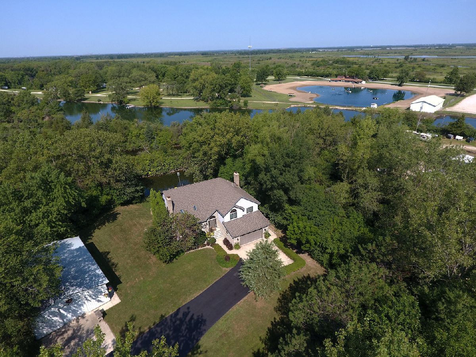
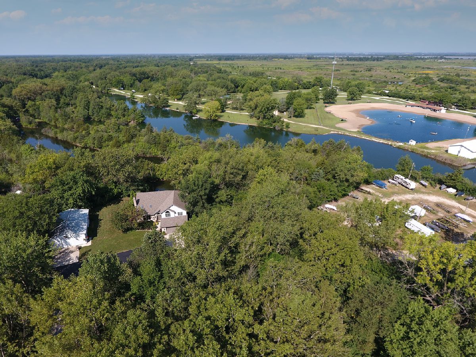

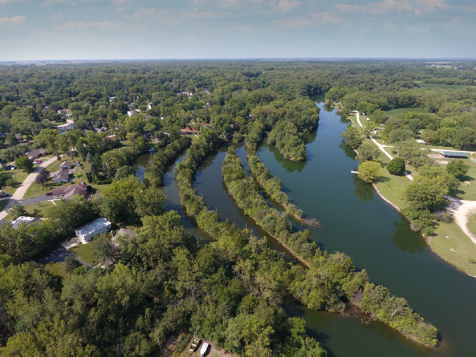
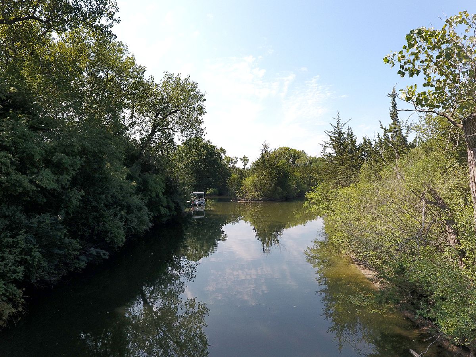
Room Specifics
Total Bedrooms: 4
Bedrooms Above Ground: 4
Bedrooms Below Ground: 0
Dimensions: —
Floor Type: Carpet
Dimensions: —
Floor Type: Carpet
Dimensions: —
Floor Type: Carpet
Full Bathrooms: 4
Bathroom Amenities: —
Bathroom in Basement: 1
Rooms: Game Room,Family Room
Basement Description: Partially Finished
Other Specifics
| 2 | |
| Concrete Perimeter | |
| Asphalt,Concrete,Gravel | |
| Balcony, Deck | |
| Irregular Lot,Lake Front,Water Rights,Water View,Wooded,Mature Trees | |
| 180X296X134X66X316 | |
| — | |
| Full | |
| Vaulted/Cathedral Ceilings, Skylight(s), Wood Laminate Floors, First Floor Bedroom, Walk-In Closet(s), Separate Dining Room | |
| Range, Microwave, Dishwasher, Refrigerator, Freezer, Washer, Dryer, Disposal | |
| Not in DB | |
| — | |
| — | |
| — | |
| Wood Burning |
Tax History
| Year | Property Taxes |
|---|---|
| 2021 | $7,082 |
Contact Agent
Nearby Similar Homes
Nearby Sold Comparables
Contact Agent
Listing Provided By
Coldwell Banker Real Estate Group

